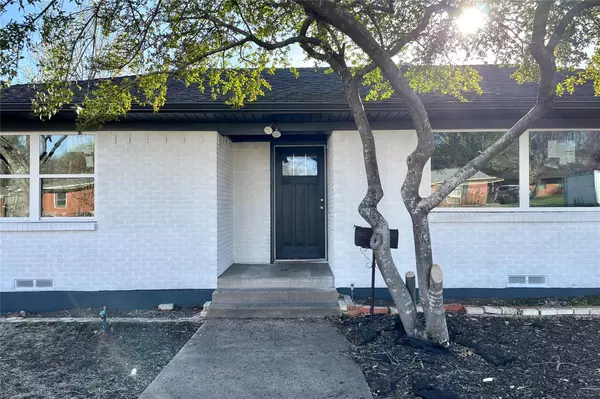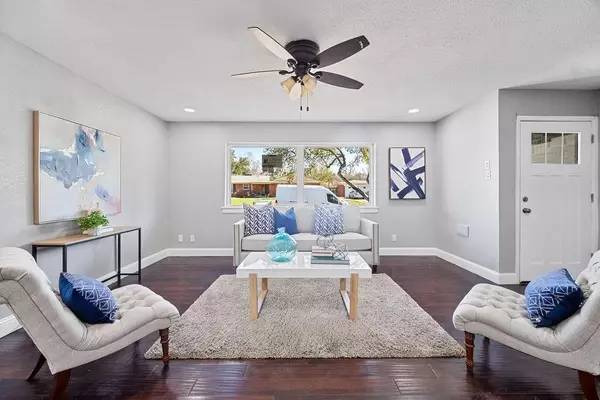$325,000
For more information regarding the value of a property, please contact us for a free consultation.
4 Beds
2 Baths
1,638 SqFt
SOLD DATE : 06/14/2023
Key Details
Property Type Single Family Home
Sub Type Single Family Residence
Listing Status Sold
Purchase Type For Sale
Square Footage 1,638 sqft
Price per Sqft $198
Subdivision Ridgewood Estates
MLS Listing ID 20271183
Sold Date 06/14/23
Bedrooms 4
Full Baths 2
HOA Y/N None
Year Built 1956
Annual Tax Amount $5,145
Lot Size 0.310 Acres
Acres 0.31
Property Description
Your dream home awaits just a drive away from Lake Ray Hubbard & NO HOA! Located in a cozy, quant neighborhood, this home offers the perfect blend of convenience & comfort. The house has been completely transformed from the inside out! With beautiful original wood floors in the master, modern ceiling fans & lighting, sleek interior panel doors, fresh paint both inside & out, a brand-new kitchen with custom cabinets, granite countertops, & new appliances, luxurious bathrooms feature floor-to-ceiling designer shower tiles, & an open layout adding to the home's spacious feel are just some of the features you will fall in love with! Step out onto the large, covered patio deck with a ceiling fan & huge private backyard backing up to the calming water feature known as Ruperds Branch, perfect for privacy or entertainment. Conveniently located near major highways for easy travel, while still offering a peaceful escape from the city.
Location
State TX
County Dallas
Direction Take I-30 E US-80 E to I-635 N. Take exit 11A from I-635 N and continue on W Centerville Rd, then turn onto S First St, left after Jack in the Box, right on S Fifth St, and left on W Celeste Dr. Continue onto W Ridgewood Dr and the destination will be on the left.
Rooms
Dining Room 1
Interior
Interior Features Cable TV Available, Decorative Lighting, Granite Counters, High Speed Internet Available, Kitchen Island, Open Floorplan, Paneling
Heating Central, Natural Gas
Cooling Ceiling Fan(s), Central Air
Flooring Ceramic Tile, Luxury Vinyl Plank, Wood
Fireplaces Type None
Appliance Disposal, Electric Cooktop, Electric Oven, Electric Range, Microwave
Heat Source Central, Natural Gas
Laundry Utility Room, Washer Hookup, Other
Exterior
Garage Spaces 2.0
Utilities Available City Sewer, Sidewalk
Roof Type Composition
Garage Yes
Building
Story One
Foundation Pillar/Post/Pier
Structure Type Brick,Other
Schools
Elementary Schools Choice Of School
Middle Schools Choice Of School
High Schools Choice Of School
School District Garland Isd
Others
Ownership See Tax
Acceptable Financing Cash, Conventional, FHA, USDA Loan, VA Loan, Other
Listing Terms Cash, Conventional, FHA, USDA Loan, VA Loan, Other
Financing Conventional
Read Less Info
Want to know what your home might be worth? Contact us for a FREE valuation!

Our team is ready to help you sell your home for the highest possible price ASAP

©2025 North Texas Real Estate Information Systems.
Bought with Claire Loveless • Keller Williams Realty DPR






