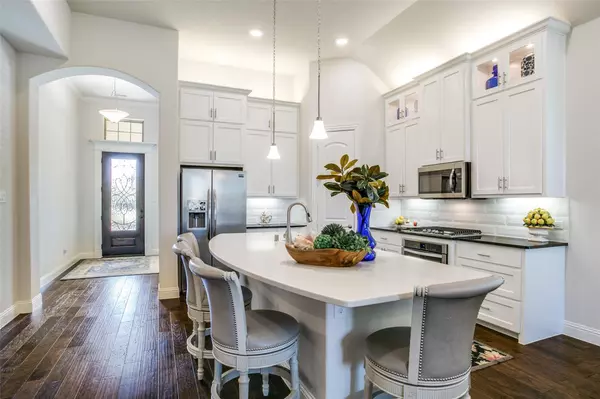$520,000
For more information regarding the value of a property, please contact us for a free consultation.
3 Beds
3 Baths
2,180 SqFt
SOLD DATE : 06/12/2023
Key Details
Property Type Single Family Home
Sub Type Single Family Residence
Listing Status Sold
Purchase Type For Sale
Square Footage 2,180 sqft
Price per Sqft $238
Subdivision Canyon Falls Village 6B
MLS Listing ID 20325552
Sold Date 06/12/23
Style Traditional
Bedrooms 3
Full Baths 3
HOA Fees $220/qua
HOA Y/N Mandatory
Year Built 2017
Annual Tax Amount $8,470
Lot Size 6,011 Sqft
Acres 0.138
Lot Dimensions 50 Ft X 120 Ft
Property Description
Spacious and bright Coventry built 3 BR, 3 Bath, 1 Story open floor plan home in Canyon Falls in a cul-de-sac with greenbelt views and backyard rock wall. Enter through a wrought iron, glass and wood door into a foyer with a study to the left. The gorgeous eat-in kitchen boasts a large serving island with breakfast bar, rich granite and quartz counter-tops, custom cabinetry, WI pantry, and Whirlpool SS appliances. The spacious family room is open to the kitchen and dining area. The master suite is complete with extended bowed windows, his and her vanities, a garden tub, WI closet, and a large WI rain-head shower. A guest BR with private en suite bathroom that includes a walk-in tile shower. Extended covered patio with natural gas grill hookup. HOA covers front yard maintenance and TV+Internet Broadband Service! Community amenities offer pools, playgrounds, dog park & more.
Location
State TX
County Denton
Community Club House, Community Pool, Curbs, Fitness Center, Jogging Path/Bike Path, Park, Playground, Sidewalks
Direction Driving North on Hwy 377 turn left onto Canyon Falls Dr, then turn right onto Denton Creek Blvd, then turn left onto Winecup Rd, then turn left onto WhiskerBrush Rd. Property will be at the end on the left side of the Cul-De-Sac.
Rooms
Dining Room 1
Interior
Interior Features Cable TV Available, Decorative Lighting, Flat Screen Wiring, High Speed Internet Available, Kitchen Island, Open Floorplan, Sound System Wiring
Heating Central, Natural Gas
Cooling Ceiling Fan(s), Central Air, Electric
Flooring Carpet, Ceramic Tile, Wood
Fireplaces Number 1
Fireplaces Type Blower Fan, Gas Logs, Gas Starter, Heatilator, Insert, Living Room, Metal
Appliance Dishwasher, Disposal, Electric Oven, Gas Cooktop, Microwave, Tankless Water Heater, Vented Exhaust Fan
Heat Source Central, Natural Gas
Laundry Electric Dryer Hookup, Utility Room, Full Size W/D Area, Washer Hookup
Exterior
Exterior Feature Covered Patio/Porch, Rain Gutters
Garage Spaces 2.0
Fence Wood
Community Features Club House, Community Pool, Curbs, Fitness Center, Jogging Path/Bike Path, Park, Playground, Sidewalks
Utilities Available City Sewer, City Water, Community Mailbox, Concrete, Curbs, Individual Gas Meter, Individual Water Meter, Sidewalk, Underground Utilities
Roof Type Composition
Garage Yes
Building
Lot Description Cul-De-Sac, Interior Lot, Landscaped, Sprinkler System, Subdivision
Story One
Foundation Slab
Structure Type Brick,Stucco
Schools
Elementary Schools Argyle West
Middle Schools Argyle
High Schools Argyle
School District Argyle Isd
Others
Restrictions Architectural,Deed
Ownership See Tax Records
Acceptable Financing Cash, Conventional, FHA, VA Loan
Listing Terms Cash, Conventional, FHA, VA Loan
Financing Cash
Special Listing Condition Agent Related to Owner, Owner/ Agent, Survey Available, Utility Easement
Read Less Info
Want to know what your home might be worth? Contact us for a FREE valuation!

Our team is ready to help you sell your home for the highest possible price ASAP

©2025 North Texas Real Estate Information Systems.
Bought with Lyndzie Stroble • Compass RE Texas, LLC






