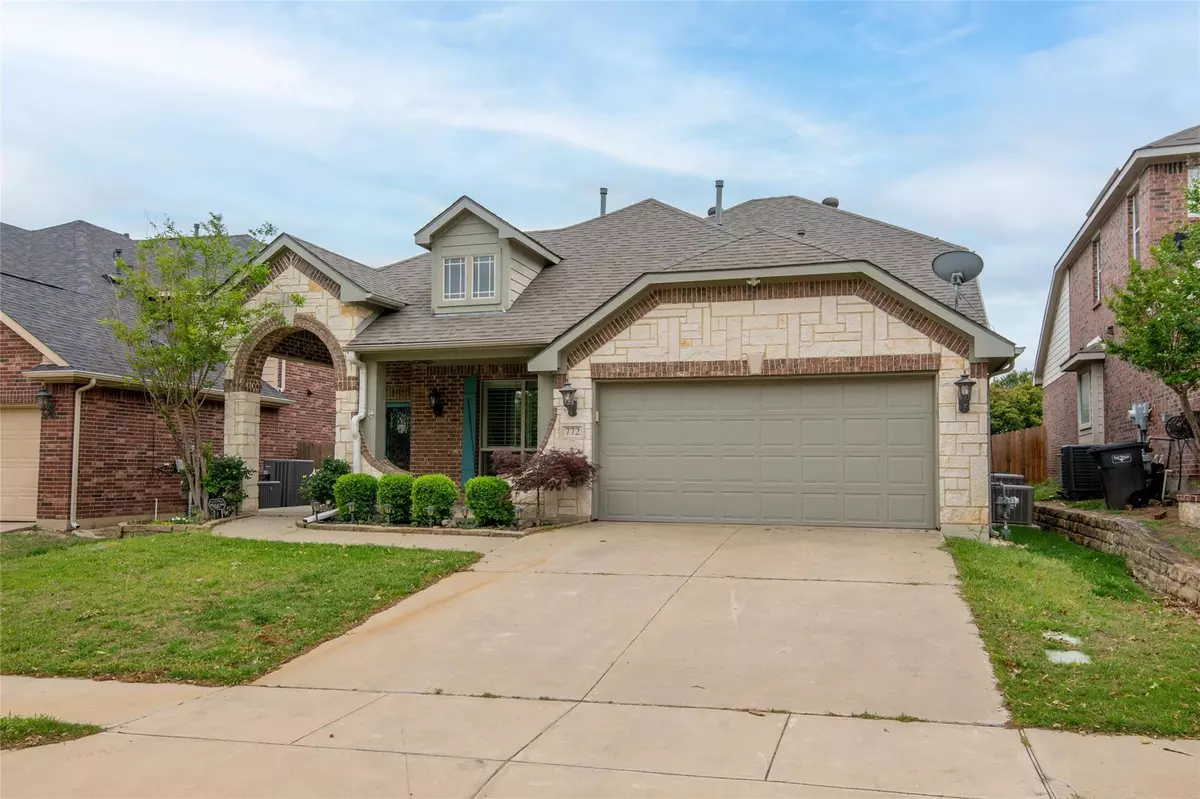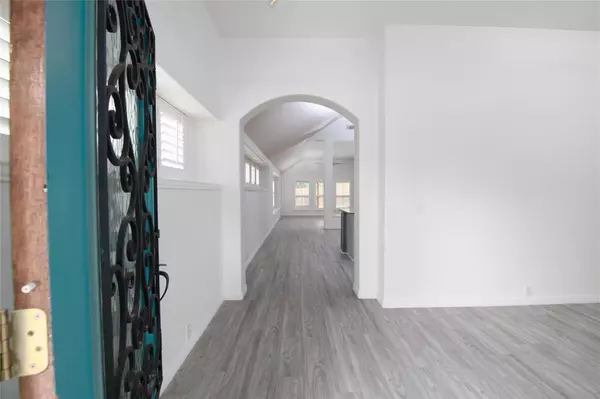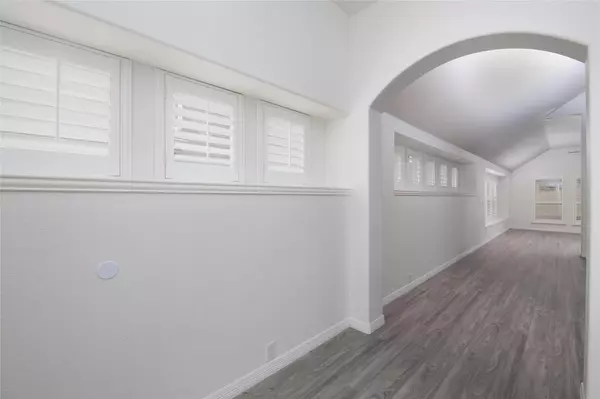$399,999
For more information regarding the value of a property, please contact us for a free consultation.
4 Beds
3 Baths
2,343 SqFt
SOLD DATE : 06/15/2023
Key Details
Property Type Single Family Home
Sub Type Single Family Residence
Listing Status Sold
Purchase Type For Sale
Square Footage 2,343 sqft
Price per Sqft $170
Subdivision Creekwood Add
MLS Listing ID 20306822
Sold Date 06/15/23
Style Traditional
Bedrooms 4
Full Baths 3
HOA Fees $44/ann
HOA Y/N Mandatory
Year Built 2011
Annual Tax Amount $8,535
Lot Size 5,575 Sqft
Acres 0.128
Property Description
LOCATION! LOCATION! LOCATION! This striking brick and stone home has been updated with a modern touch. New paint and gorgeous hardwood tile flooring provide a blank canvas for your decorating style. The open floor plan is flooded with natural light through an abundance of windows. The updated Kitchen is open to the Eat-In space and Living Room. Second level provides private living space for parent or teenage child. The plan includes a large living area, perfect for Game Room, Toy Room or Second Living Room, and a private bedroom and bath. The backyard offers an oversized pergola-covered patio. This is a must see home that is ready for new owners! All information within this listing is believed to be correct; however, buyer and buyer's agent to verify all information, including schools.
Location
State TX
County Tarrant
Community Club House, Community Pool, Curbs, Greenbelt, Jogging Path/Bike Path, Park, Playground, Sidewalks
Direction Use GPS
Rooms
Dining Room 2
Interior
Interior Features Built-in Features, Cable TV Available, Decorative Lighting, Eat-in Kitchen, Flat Screen Wiring, Granite Counters, High Speed Internet Available, Kitchen Island, Open Floorplan, Vaulted Ceiling(s), Walk-In Closet(s), In-Law Suite Floorplan
Heating Central
Cooling Central Air
Flooring Luxury Vinyl Plank, Tile
Appliance Dishwasher, Disposal, Gas Range, Microwave
Heat Source Central
Laundry Electric Dryer Hookup, Utility Room, Full Size W/D Area, Washer Hookup
Exterior
Exterior Feature Covered Patio/Porch, Private Yard
Garage Spaces 2.0
Fence Wood
Community Features Club House, Community Pool, Curbs, Greenbelt, Jogging Path/Bike Path, Park, Playground, Sidewalks
Utilities Available City Sewer, City Water
Roof Type Composition
Parking Type 2-Car Single Doors, Driveway
Garage Yes
Building
Lot Description Interior Lot, Landscaped
Story One and One Half
Foundation Slab
Structure Type Rock/Stone,Siding
Schools
Elementary Schools Comanche Springs
Middle Schools Prairie Vista
High Schools Saginaw
School District Eagle Mt-Saginaw Isd
Others
Ownership See Offer Instructions
Financing Conventional
Special Listing Condition Aerial Photo
Read Less Info
Want to know what your home might be worth? Contact us for a FREE valuation!

Our team is ready to help you sell your home for the highest possible price ASAP

©2024 North Texas Real Estate Information Systems.
Bought with Laine Haugstad • Keller Williams Realty







