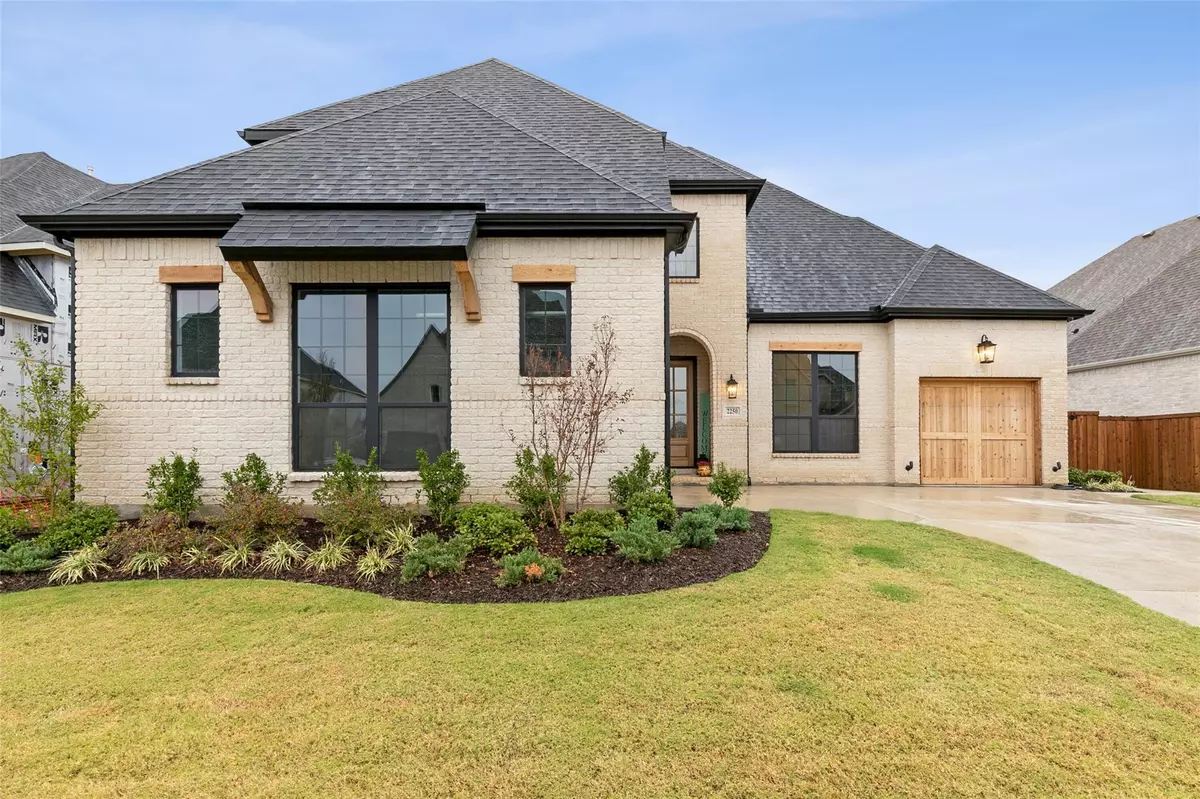$1,024,900
For more information regarding the value of a property, please contact us for a free consultation.
4 Beds
5 Baths
3,627 SqFt
SOLD DATE : 06/16/2023
Key Details
Property Type Single Family Home
Sub Type Single Family Residence
Listing Status Sold
Purchase Type For Sale
Square Footage 3,627 sqft
Price per Sqft $282
Subdivision Star Trail Ph Seven
MLS Listing ID 20197838
Sold Date 06/16/23
Bedrooms 4
Full Baths 4
Half Baths 1
HOA Fees $50
HOA Y/N Mandatory
Year Built 2021
Annual Tax Amount $2,442
Lot Size 9,583 Sqft
Acres 0.22
Property Description
Remarkably designed home, no detail overlooked. Stunning drive up appeal with white brick, black windows, natural wood accents & 3 car garage. Home office feat floor to ceiling built ins, FD & under the stairs glassed in wine room with iron door. Soaring ceilings in the family showcase stained wood beams on the ceiling, breakfast & kitchen with ample BI cabinetry. Kitchen boasts 6 burner gas cooktop with pot filler, double ovens & wine fridge. Walk in pantry, butlers pantry & desk area. Family room boast floor to ceiling stacked stone FP & built ins with floating shelves. Spacious primary BR & gorgeous bath feat free standing tub with board & batten surround, separate vanities & extra built in storage & walk in closet. Secondary bedroom downstairs with full bath & walk in closet. Upstairs is a large gameroom with BI, 2 spacious secondary BR & 2 full baths. Extended covered patio leads out to a large backyard with plenty of room for a pool.
Location
State TX
County Collin
Direction See GPS.
Rooms
Dining Room 2
Interior
Interior Features Built-in Wine Cooler, Cable TV Available, Cathedral Ceiling(s), Chandelier, Decorative Lighting, Dry Bar, Flat Screen Wiring, High Speed Internet Available, Kitchen Island, Pantry, Vaulted Ceiling(s), Walk-In Closet(s), Wired for Data
Heating Central, ENERGY STAR Qualified Equipment, Fireplace(s), Natural Gas, Zoned
Cooling Ceiling Fan(s), Central Air, Electric, Zoned
Flooring Carpet, Ceramic Tile, Wood
Fireplaces Number 1
Fireplaces Type Gas Logs, Gas Starter
Appliance Dishwasher, Disposal, Electric Oven, Gas Range, Microwave, Double Oven, Plumbed For Gas in Kitchen, Tankless Water Heater
Heat Source Central, ENERGY STAR Qualified Equipment, Fireplace(s), Natural Gas, Zoned
Exterior
Exterior Feature Covered Patio/Porch, Rain Gutters
Garage Spaces 3.0
Fence Wood
Utilities Available Cable Available, City Sewer, City Water, Concrete, Curbs, Electricity Available, Individual Water Meter, Phone Available
Roof Type Composition
Garage Yes
Building
Lot Description Interior Lot
Story Two
Foundation Slab
Structure Type Brick
Schools
Elementary Schools Charles And Cindy Stuber
Middle Schools William Rushing
High Schools Prosper
School District Prosper Isd
Others
Ownership Dock
Acceptable Financing Cash, Conventional, FHA, VA Loan
Listing Terms Cash, Conventional, FHA, VA Loan
Financing Conventional
Read Less Info
Want to know what your home might be worth? Contact us for a FREE valuation!

Our team is ready to help you sell your home for the highest possible price ASAP

©2025 North Texas Real Estate Information Systems.
Bought with Travis Hitt • Robert Elliott and Associates






