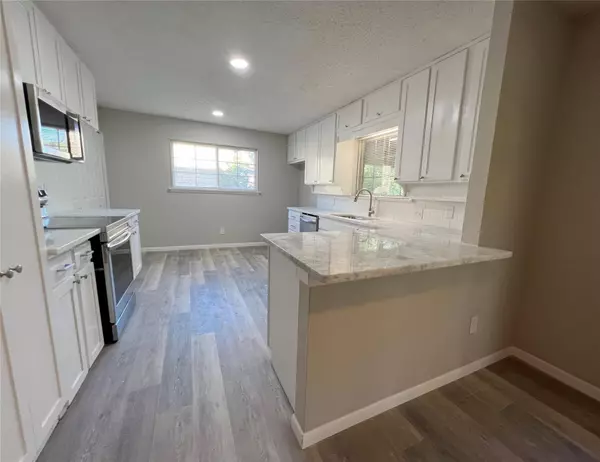$339,000
For more information regarding the value of a property, please contact us for a free consultation.
3 Beds
2 Baths
1,957 SqFt
SOLD DATE : 06/16/2023
Key Details
Property Type Single Family Home
Sub Type Single Family Residence
Listing Status Sold
Purchase Type For Sale
Square Footage 1,957 sqft
Price per Sqft $173
Subdivision Gregory Add
MLS Listing ID 20215999
Sold Date 06/16/23
Style Ranch
Bedrooms 3
Full Baths 2
HOA Y/N None
Year Built 1965
Annual Tax Amount $4,189
Lot Size 0.254 Acres
Acres 0.254
Property Description
This beautifully updated home has all the space you need and more! 3 bedrooms, 2 full baths, an office or flex room, & a large bonus room
(2nd living area game room or 4th bedroom)! Large open concept living room with gas fireplace. Freshly painted exterior, covered front porch,
& a large driveway. New paint, new waterproof luxury vinyl, & new carpet throughout. Remodeled kitchen with new stainless steel appliances, new granite countertops with spacious peninsula for prep & entertaining, new stainless steel sink, & new tile backsplash. Main bath refreshed with paint, new sink, & new granite countertop. Master bath renovated with new sink & granite countertop, new tile, updated shower with rainfall shower & handheld wand. New lighting & ceiling fans throughout. Enclosed back porch looks out over large backyard with storage shed. Foundation has been repaired & comes with a 10 yr transferable warranty. Conveniently located with easy access to the hwy, dining, shopping, and DFW airport.
Location
State TX
County Tarrant
Direction From 121 and 183: South on Central Dr, East on Gettysbury Pl, South on Gregory Ave
Rooms
Dining Room 1
Interior
Interior Features Granite Counters, High Speed Internet Available, Kitchen Island, Walk-In Closet(s)
Heating Central, Natural Gas
Cooling Ceiling Fan(s), Central Air
Flooring Carpet, Ceramic Tile, Luxury Vinyl Plank
Fireplaces Number 1
Fireplaces Type Gas
Appliance Dishwasher, Disposal, Electric Oven, Electric Range, Microwave
Heat Source Central, Natural Gas
Exterior
Exterior Feature Covered Deck, Covered Patio/Porch, Storage
Garage Spaces 2.0
Fence Chain Link
Utilities Available City Sewer, City Water
Roof Type Composition
Garage Yes
Building
Story Two
Foundation Slab
Structure Type Brick
Schools
Elementary Schools Bellmanor
High Schools Bell
School District Hurst-Euless-Bedford Isd
Others
Ownership Dave Chapman Enterprises, LLC
Acceptable Financing Cash, Conventional, FHA, VA Loan
Listing Terms Cash, Conventional, FHA, VA Loan
Financing FHA
Read Less Info
Want to know what your home might be worth? Contact us for a FREE valuation!

Our team is ready to help you sell your home for the highest possible price ASAP

©2024 North Texas Real Estate Information Systems.
Bought with Noelle Slater • TDT Realtors






