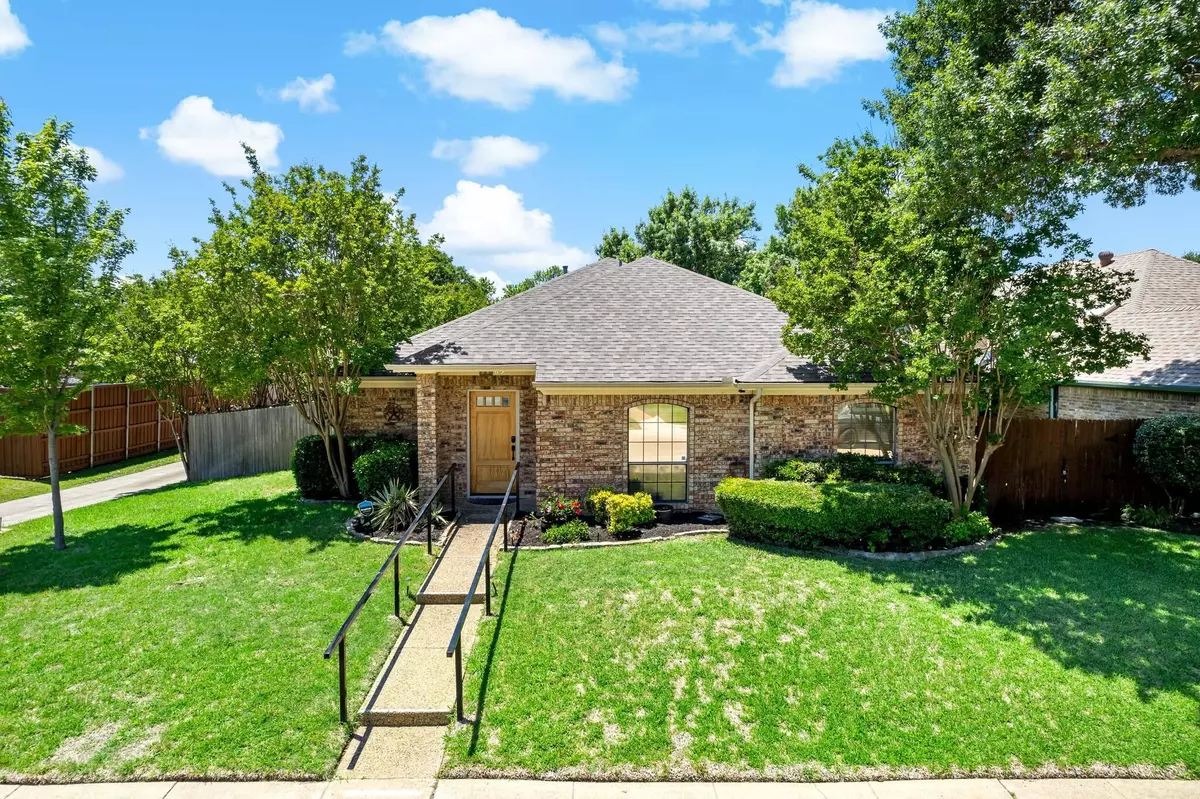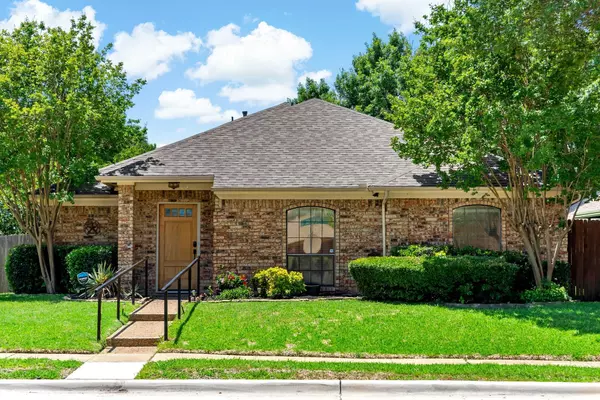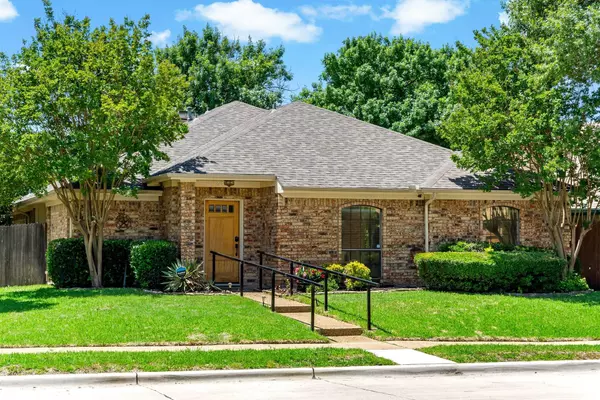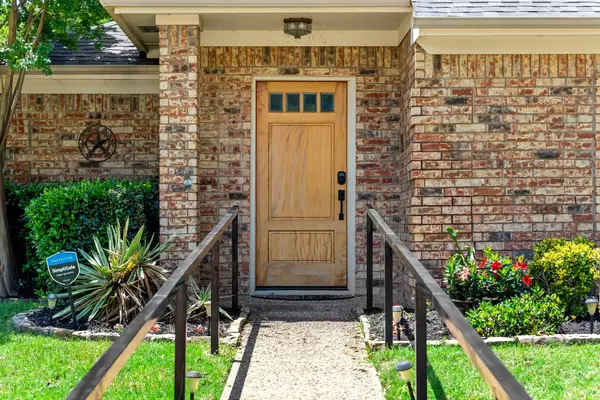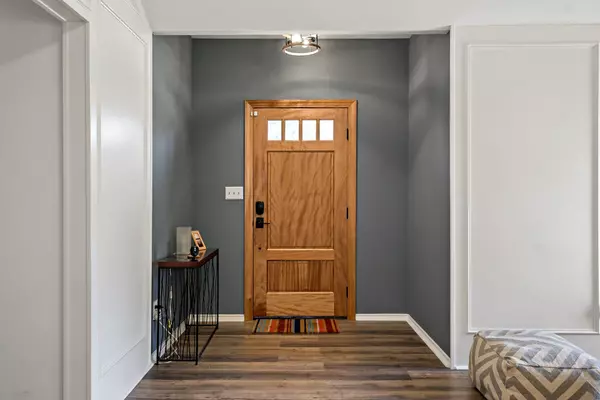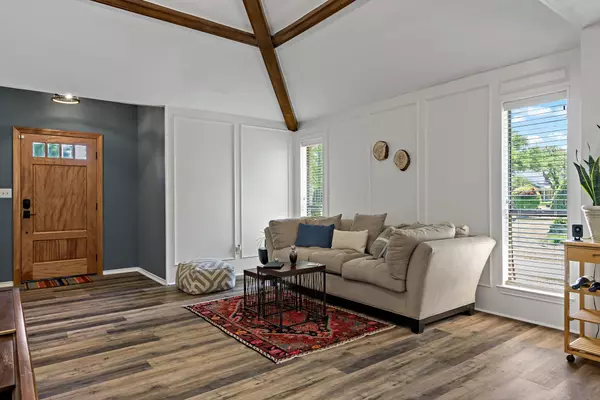$369,000
For more information regarding the value of a property, please contact us for a free consultation.
3 Beds
2 Baths
1,745 SqFt
SOLD DATE : 06/21/2023
Key Details
Property Type Single Family Home
Sub Type Single Family Residence
Listing Status Sold
Purchase Type For Sale
Square Footage 1,745 sqft
Price per Sqft $211
Subdivision Oakridge 04
MLS Listing ID 20332514
Sold Date 06/21/23
Style Traditional
Bedrooms 3
Full Baths 2
HOA Y/N None
Year Built 1984
Annual Tax Amount $7,664
Lot Size 6,054 Sqft
Acres 0.139
Property Description
Darling 3 bed. 2 bath home in the Duck Creek Golf Club neighborhood! This home is move-in ready with beautiful luxury vinyl plank floors in all living areas, vaulted ceilings for tons of natural light and open floor plan! The spacious combination living and dining room are perfect for entertaining. Updated kitchen is bright and white with a skylight, new granite counters, stainless steel appliances and new gas range. 2nd living room is cozy with a gas fireplace, built ins and French door to the private backyard with covered patio and wood fence. Large primary bedroom has ensuite bath with 2 sinks, huge updated shower, WIC and door to a charming enclosed courtyard! 2nd and 3rd bedrooms share a full hall bath. Separate utility room has built-ins and room for full size washer and dryer. 2 car garage and attached carport! This home has been very well maintained and seller has made several nice improvements. Roof, flooring, fresh paint throughout and new front door all in 2021.
Location
State TX
County Dallas
Direction Beltline Rd, south on Laurel Oaks, left Big Oaks, left Stoneridge
Rooms
Dining Room 2
Interior
Interior Features Built-in Features, Cathedral Ceiling(s), Decorative Lighting, Eat-in Kitchen, Granite Counters, Open Floorplan, Paneling, Walk-In Closet(s)
Heating Central, Natural Gas
Cooling Central Air, Electric
Flooring Carpet, Luxury Vinyl Plank, Tile
Fireplaces Number 1
Fireplaces Type Gas, Living Room
Appliance Built-in Gas Range, Dishwasher, Disposal, Gas Oven, Plumbed For Gas in Kitchen
Heat Source Central, Natural Gas
Laundry Utility Room, Full Size W/D Area
Exterior
Exterior Feature Courtyard, Covered Patio/Porch
Garage Spaces 2.0
Carport Spaces 2
Fence Wood
Utilities Available City Sewer, City Water
Roof Type Composition
Garage Yes
Building
Lot Description Few Trees, Landscaped
Story One
Foundation Slab
Structure Type Brick
Schools
Elementary Schools Choice Of School
Middle Schools Choice Of School
High Schools Choice Of School
School District Garland Isd
Others
Ownership see tax
Acceptable Financing Cash, Conventional
Listing Terms Cash, Conventional
Financing Conventional
Read Less Info
Want to know what your home might be worth? Contact us for a FREE valuation!

Our team is ready to help you sell your home for the highest possible price ASAP

©2025 North Texas Real Estate Information Systems.
Bought with Luz Camey • Free Move Realty

