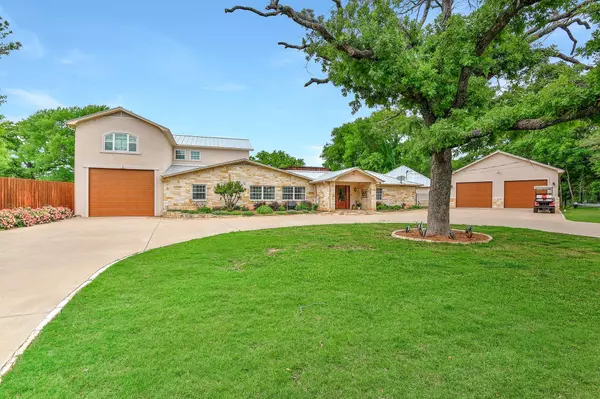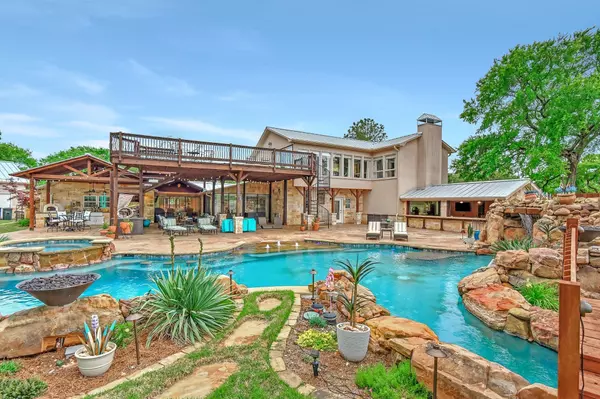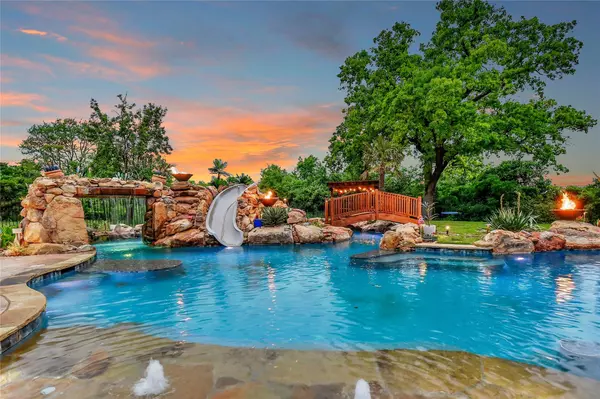$1,800,000
For more information regarding the value of a property, please contact us for a free consultation.
4 Beds
4 Baths
3,682 SqFt
SOLD DATE : 06/22/2023
Key Details
Property Type Single Family Home
Sub Type Single Family Residence
Listing Status Sold
Purchase Type For Sale
Square Footage 3,682 sqft
Price per Sqft $488
Subdivision Texoma Estates
MLS Listing ID 20312401
Sold Date 06/22/23
Style Traditional
Bedrooms 4
Full Baths 3
Half Baths 1
HOA Fees $33/ann
HOA Y/N Mandatory
Year Built 1960
Annual Tax Amount $10,818
Lot Size 0.749 Acres
Acres 0.749
Property Description
DON'T MISS SEEING THIS GORGEOUS PROPERTY LOCATED IN TEXOMA ESTATES on beautiful Lake Texoma. Enjoy magnificent views of lake and pool from the floor-to-ceiling windows. You will feel like you just stepped into your own private resort, which features a resort style pool with a lazy river, waterfall, hot tub, outdoor kitchen, pizza oven and so much more! Kitchen is a chef's dream! The decor throughout includes beautiful hardwood floors, custom cabinetry, marble countertops on kitchen island, bathrooms, and windowsills, granite on kitchen counters and main house and guest house. Impressive stone fireplace in living rm. Home has 2 master suites, one down, one up. Family room upstairs with kitchenette, stone fireplace, and 2 additional bedrooms and bunkroom. This home was completely renovated in 2014, original structure was taken down to the studs and everything was rebuilt including wiring, plumbing. Sale includes furniture, rugs, boat house, tri-toon, jet skiis, golf cart and more!!
Location
State TX
County Grayson
Community Boat Ramp, Fishing, Gated, Lake
Direction From the intersection of 120 and 289, go north on 289 to Georgetown Road, turn west until you reach Texoma Estates. 51 Ray Rd, turn right. Property will be on your left. Sign in front yard. GO TO toweryrealty.com (ACTIVE LISTINGS) FOR VIRTUAL TOUR
Rooms
Dining Room 2
Interior
Interior Features Built-in Features, Built-in Wine Cooler, Cable TV Available, Cathedral Ceiling(s), Chandelier, Decorative Lighting, Double Vanity, Dry Bar, Eat-in Kitchen, Flat Screen Wiring, High Speed Internet Available, Kitchen Island, Open Floorplan, Pantry, Walk-In Closet(s), Wet Bar
Heating Central, Electric, Fireplace(s), Heat Pump, Propane
Cooling Ceiling Fan(s), Central Air, Electric
Flooring Carpet, Hardwood, Tile
Fireplaces Number 2
Fireplaces Type Family Room, Living Room, Propane
Equipment Generator
Appliance Built-in Gas Range, Built-in Refrigerator, Dishwasher, Disposal, Dryer, Electric Water Heater, Gas Cooktop, Gas Oven, Ice Maker, Microwave, Double Oven, Plumbed For Gas in Kitchen, Trash Compactor, Vented Exhaust Fan, Warming Drawer, Washer, Water Filter, Water Softener
Heat Source Central, Electric, Fireplace(s), Heat Pump, Propane
Exterior
Exterior Feature Balcony, Boat Slip, Covered Patio/Porch, Fire Pit, Gas Grill, Rain Gutters, Outdoor Kitchen
Garage Spaces 5.0
Fence Wrought Iron
Pool Fenced, Gunite, Heated, In Ground, Outdoor Pool, Pool/Spa Combo, Pump, Salt Water, Water Feature, Waterfall, Other
Community Features Boat Ramp, Fishing, Gated, Lake
Utilities Available Aerobic Septic, Asphalt, Cable Available, Community Mailbox, Electricity Available, Individual Water Meter, Outside City Limits, Phone Available, Private Water, Propane, Septic
Waterfront Description Dock – Covered,Personal Watercraft Lift
Roof Type Metal
Parking Type 2-Car Double Doors, 2-Car Single Doors, Circular Driveway, Concrete, Driveway, Garage Door Opener, Garage Faces Front, Golf Cart Garage, Guest, Lighted, On Site, Tandem
Garage Yes
Private Pool 1
Building
Lot Description Few Trees, Landscaped, Sprinkler System, Subdivision, Water/Lake View
Story One and One Half
Foundation Slab
Structure Type Rock/Stone,Stucco
Schools
Elementary Schools Pottsboro
Middle Schools Pottsboro
High Schools Pottsboro
School District Pottsboro Isd
Others
Restrictions Deed
Ownership See tax records
Acceptable Financing Cash, Conventional, FHA, VA Loan
Listing Terms Cash, Conventional, FHA, VA Loan
Financing Cash
Special Listing Condition Survey Available
Read Less Info
Want to know what your home might be worth? Contact us for a FREE valuation!

Our team is ready to help you sell your home for the highest possible price ASAP

©2024 North Texas Real Estate Information Systems.
Bought with Shelly Messer • DB Thomas Realty LLC







