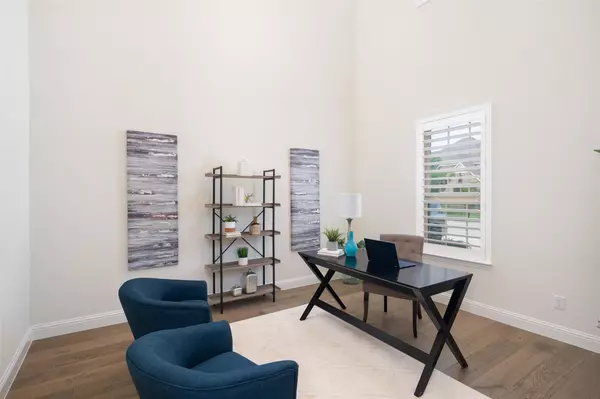$1,150,000
For more information regarding the value of a property, please contact us for a free consultation.
4 Beds
5 Baths
4,619 SqFt
SOLD DATE : 06/23/2023
Key Details
Property Type Single Family Home
Sub Type Single Family Residence
Listing Status Sold
Purchase Type For Sale
Square Footage 4,619 sqft
Price per Sqft $248
Subdivision Frontier Estates Ph 1
MLS Listing ID 20313947
Sold Date 06/23/23
Style Traditional
Bedrooms 4
Full Baths 4
Half Baths 1
HOA Fees $73/mo
HOA Y/N Mandatory
Year Built 2016
Annual Tax Amount $14,123
Lot Size 0.302 Acres
Acres 0.302
Lot Dimensions 80x159
Property Description
Welcome to this architectural masterpiece situated on a premium lot with plenty of room for a pool. The North facing entrance greets you with a grand foyer and a sweeping staircase. The executive office is to the right. There is a bedroom with an ensuite to the left. Perfect for a multigenerational home or guest room. Follow the impressive hardwood flooring into the family room with soaring ceilings and a towering floor to ceiling fireplace to match. The stunning gourmet kitchen is any chefs dream providing a massive granite island, 5 burner gas cooktop, an abundance of cabinets & counter space, and so much more. The gracious 1st floor owners suite has its own sitting area with a cozy fireplace & luxurious spa-like bathroom. The upstairs has a media room, game room, and 2 bedrooms both with ensuites. The private backyard has a covered patio ready for entertaining. This energy efficient home is close to dining, shopping, parks, trails & more. Live in luxury. Schedule a showing today!
Location
State TX
County Collin
Community Club House, Community Pool, Greenbelt, Jogging Path/Bike Path, Park, Playground, Sidewalks
Direction From 380 & Preston > Go North about 2 miles > Turn right on Coleman > Left at the Fountain onto Winchester > You will see the Pool on the Left > Left onto Goodnight Trail a few streets down> Right onto Chisholm Trail > Your new home will be on the right!
Rooms
Dining Room 2
Interior
Interior Features Cable TV Available, Double Vanity, Granite Counters, High Speed Internet Available, Kitchen Island, Open Floorplan, Pantry, Sound System Wiring, Walk-In Closet(s), In-Law Suite Floorplan
Heating Central, ENERGY STAR Qualified Equipment, Natural Gas, Zoned
Cooling Ceiling Fan(s), Central Air, Electric, ENERGY STAR Qualified Equipment, Zoned
Flooring Carpet, Tile, Wood
Fireplaces Number 2
Fireplaces Type Gas Logs, Living Room, Master Bedroom, Stone
Appliance Dishwasher, Disposal, Gas Cooktop, Microwave, Vented Exhaust Fan
Heat Source Central, ENERGY STAR Qualified Equipment, Natural Gas, Zoned
Laundry Electric Dryer Hookup, Utility Room, Full Size W/D Area, Washer Hookup
Exterior
Exterior Feature Covered Patio/Porch, Rain Gutters, Lighting
Garage Spaces 3.0
Fence Back Yard, Fenced, Full, Privacy, Wood
Community Features Club House, Community Pool, Greenbelt, Jogging Path/Bike Path, Park, Playground, Sidewalks
Utilities Available City Sewer, City Water, Co-op Electric, Natural Gas Available, Sidewalk
Roof Type Composition
Garage Yes
Building
Lot Description Few Trees, Interior Lot, Landscaped, Lrg. Backyard Grass, Sprinkler System, Subdivision
Story Two
Foundation Slab
Structure Type Brick,Other
Schools
Elementary Schools Sam Johnson
Middle Schools Reynolds
High Schools Prosper
School District Prosper Isd
Others
Restrictions Unknown Encumbrance(s)
Ownership See Agent
Acceptable Financing Cash, Conventional, VA Loan
Listing Terms Cash, Conventional, VA Loan
Financing Conventional
Special Listing Condition Survey Available
Read Less Info
Want to know what your home might be worth? Contact us for a FREE valuation!

Our team is ready to help you sell your home for the highest possible price ASAP

©2025 North Texas Real Estate Information Systems.
Bought with Nina Bhanot • Compass RE Texas, LLC






