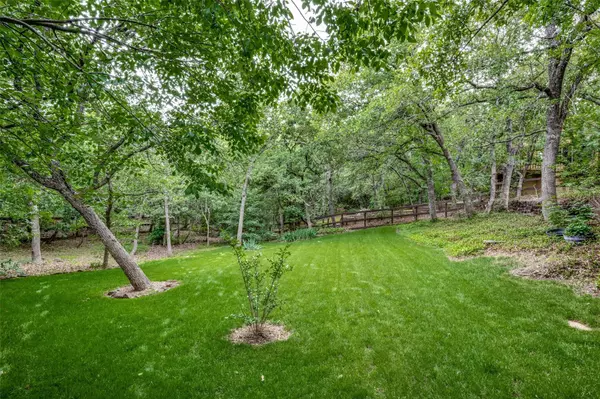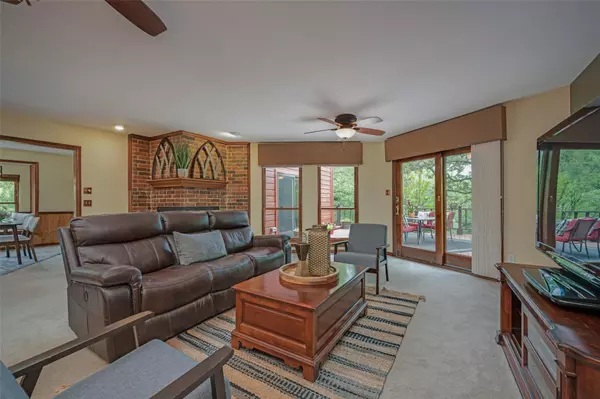$835,000
For more information regarding the value of a property, please contact us for a free consultation.
4 Beds
3 Baths
3,189 SqFt
SOLD DATE : 06/23/2023
Key Details
Property Type Single Family Home
Sub Type Single Family Residence
Listing Status Sold
Purchase Type For Sale
Square Footage 3,189 sqft
Price per Sqft $261
Subdivision Franklin Hills
MLS Listing ID 20314933
Sold Date 06/23/23
Style Split Level,Traditional
Bedrooms 4
Full Baths 3
HOA Y/N None
Year Built 1986
Annual Tax Amount $10,048
Lot Size 0.443 Acres
Acres 0.443
Property Description
Lakeside community estate that one dreams of featuring 4 garage spaces & carport great for boat, golf cart, multiple vehicles & perfect for the outdoor & car enthusiast including bump out storage & workshop space. Live amongst the trees in this split level with main living, dining, kitchen, 2 beds, 1 bath & oversized office on main level. Owner's retreat up has 2 large closets & private balcony overlooking the awe-inspiring views of acreage & trails beyond. 1 bed, full bath, kitchen & living space on lower level ideal for an apartment or mother-in-law suite with murphy bed & access to the courtyard & garage. Kitchen with Corian counters opens to dining. Main living with floor to ceiling brick fireplace & wall of windows. Panoramic, private views from multiple balconies & expansive decking to enjoy impressive outdoor entertaining with breath-taking sunsets. Grand office can be a flex living to fit your needs. Driveway ends where lake Corps property trails begin. Storage shed remains.
Location
State TX
County Denton
Direction From 1171-Cross Timbers, Main Street, go South on High Road, Right on Rolling Hills
Rooms
Dining Room 1
Interior
Interior Features Cable TV Available, Decorative Lighting, High Speed Internet Available, Paneling, Pantry, Wet Bar
Heating Central, Electric
Cooling Central Air, Electric
Flooring Carpet, Ceramic Tile, Wood
Fireplaces Number 1
Fireplaces Type Brick, Family Room
Appliance Dishwasher, Disposal, Electric Oven, Electric Range, Microwave
Heat Source Central, Electric
Laundry Full Size W/D Area
Exterior
Exterior Feature Balcony, Courtyard, Covered Patio/Porch
Garage Spaces 4.0
Carport Spaces 2
Fence Wood
Utilities Available City Sewer
Roof Type Metal,Shake
Garage Yes
Building
Lot Description Landscaped, Lrg. Backyard Grass, Many Trees, Sprinkler System, Subdivision
Story Three Or More
Foundation Slab
Structure Type Brick,Siding
Schools
Elementary Schools Liberty
Middle Schools Mckamy
High Schools Flower Mound
School District Lewisville Isd
Others
Ownership Owner of Record
Financing Conventional
Read Less Info
Want to know what your home might be worth? Contact us for a FREE valuation!

Our team is ready to help you sell your home for the highest possible price ASAP

©2025 North Texas Real Estate Information Systems.
Bought with Paul Reitz • EXIT Realty Elite






