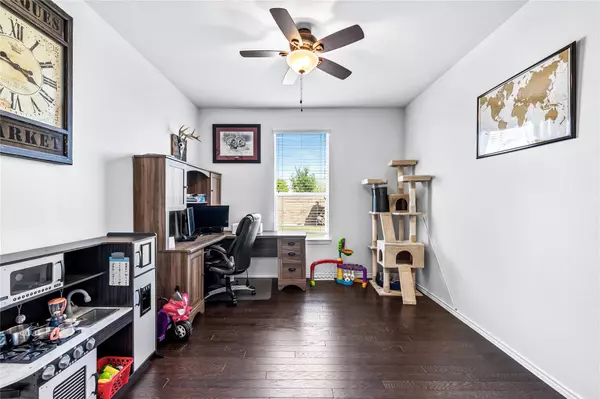$375,000
For more information regarding the value of a property, please contact us for a free consultation.
3 Beds
2 Baths
1,989 SqFt
SOLD DATE : 06/01/2023
Key Details
Property Type Single Family Home
Sub Type Single Family Residence
Listing Status Sold
Purchase Type For Sale
Square Footage 1,989 sqft
Price per Sqft $188
Subdivision Winn Ridge Ph 1A
MLS Listing ID 20302307
Sold Date 06/01/23
Style Ranch
Bedrooms 3
Full Baths 2
HOA Fees $45/ann
HOA Y/N Mandatory
Year Built 2017
Annual Tax Amount $6,282
Lot Size 0.274 Acres
Acres 0.274
Property Description
Gorgeous Centex Home In The Winn Ridge Community! Brick and White Stone Facade With Manicured Landscaping, Covered Front Entryway Invites You Into This Bright and Light, Meticulously Maintained Home with an Open Floor Plan! Perfect Corner Lot On a Cul-De-Sac with Huge Front Yard.
3 Bedrooms, 2 Full Bathrooms and 2 Car Garage with Large Extra Storage in Garage! Bonus Mud Room Off The Garage, Leads You To Spacious Utility Room and Main Common Areas. Bonus Room Can Be Used As Extra Dining Area, Office, Fitness Room or Play Area. Beautiful Open Kitchen Has Granite Countertops, Island Breakfast Bar And Dark Wood Cabinets, Just Wait Until You See The Extra Large Pantry!
Primary Bedroom Split From Front Bedrooms Allow For Private Living! Bathrooms Have Custom Framed Mirrors and Quartz Countertops. Absolutely Massive Backyard with Covered Patio, Storage Shed, Raised Garden Beds and French Drains, These Homeowners Thought of Everything! This Opportunity Will Not Last, Welcome Home! PID
Location
State TX
County Denton
Community Community Pool
Direction From 1385, Turn onto Winn Ridge Blvd. Turn right at the 1st cross street onto Waggoner Dr Turn right onto Arthur Ave Turn right onto Trace Dr
Rooms
Dining Room 1
Interior
Interior Features Cable TV Available, Eat-in Kitchen, Granite Counters, High Speed Internet Available, Kitchen Island, Open Floorplan, Pantry, Walk-In Closet(s)
Heating Electric
Cooling Electric
Flooring Ceramic Tile, Luxury Vinyl Plank
Fireplaces Number 1
Fireplaces Type Stone, Wood Burning
Appliance Dishwasher, Electric Range, Microwave
Heat Source Electric
Laundry Electric Dryer Hookup
Exterior
Exterior Feature Covered Patio/Porch, Storage
Garage Spaces 2.0
Community Features Community Pool
Utilities Available City Sewer, City Water
Roof Type Shingle
Parking Type Garage Faces Front
Garage Yes
Building
Story One
Foundation Slab
Structure Type Brick,Rock/Stone
Schools
Elementary Schools Sandbrock Ranch
Middle Schools Rodriguez
High Schools Ray Braswell
School District Denton Isd
Others
Acceptable Financing Cash, Conventional, FHA, VA Loan
Listing Terms Cash, Conventional, FHA, VA Loan
Financing Conventional
Special Listing Condition Aerial Photo
Read Less Info
Want to know what your home might be worth? Contact us for a FREE valuation!

Our team is ready to help you sell your home for the highest possible price ASAP

©2024 North Texas Real Estate Information Systems.
Bought with Someshwar Toleti • Beam Real Estate, LLC







