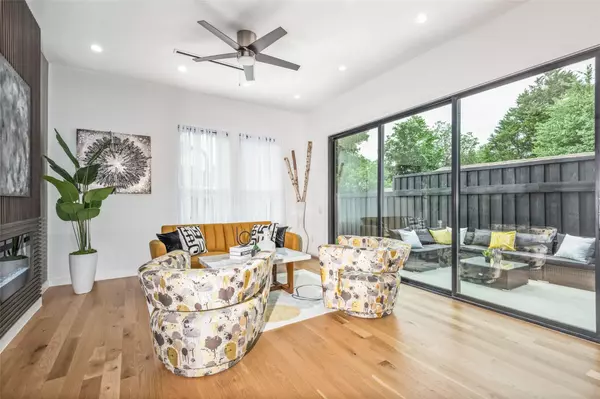$599,999
For more information regarding the value of a property, please contact us for a free consultation.
3 Beds
3 Baths
1,905 SqFt
SOLD DATE : 06/21/2023
Key Details
Property Type Single Family Home
Sub Type Single Family Residence
Listing Status Sold
Purchase Type For Sale
Square Footage 1,905 sqft
Price per Sqft $314
Subdivision Clifton Place 02
MLS Listing ID 20309227
Sold Date 06/21/23
Style Contemporary/Modern
Bedrooms 3
Full Baths 2
Half Baths 1
HOA Y/N None
Year Built 2023
Lot Size 3,001 Sqft
Acres 0.0689
Lot Dimensions 25x104
Property Description
Clean, Contemporary 2023 built single family attached with beautiful details throughout. Enter through the spacious private side courtyard to the welcoming low maintenance yard featuring artificial turf and plenty of room for entertaining. Welcoming open Living Room-Kitchen-Dining featuring elegant clean design that is both functional and inviting. Oversized 57x108 waterfall island with cooks' multifunction sink and bountiful storage. Custom cabinets, stainless appliances and professional vent complement the clean design. Fireplace with custom oak trim and wall of windows with 10-foot ceilings, wide plank oak flooring downstairs. Downstairs 3rd BR also flex space for the perfect home office or gym. Ascend the beautiful stirs to the second floor with 2 Primary Suites both with ensuite bathrooms and WIC. Spacious Utility room, extra storage closet and 2 Linen Closets are welcoming function details carefully designed into the floorplan. Minutes from Medical District, Downtown Dallas.
Location
State TX
County Dallas
Direction From Wycliff Ave right on Brown St coming from Cedar Springs, Right on Hondo.
Rooms
Dining Room 1
Interior
Interior Features Chandelier, Decorative Lighting, Double Vanity, Eat-in Kitchen, Kitchen Island, Open Floorplan, Walk-In Closet(s)
Heating Central, Electric
Cooling Central Air, Electric
Flooring Carpet, Ceramic Tile, Hardwood
Fireplaces Number 1
Fireplaces Type Electric, Living Room
Appliance Dishwasher, Disposal, Electric Range, Microwave, Refrigerator
Heat Source Central, Electric
Laundry Electric Dryer Hookup, Utility Room, Full Size W/D Area
Exterior
Exterior Feature Rain Gutters, Lighting, Private Yard
Garage Spaces 1.0
Fence Chain Link, Fenced, Wood
Utilities Available City Sewer, City Water
Roof Type Composition
Parking Type Garage Door Opener, Garage Faces Front, Inside Entrance
Garage Yes
Building
Lot Description Few Trees, Interior Lot, Landscaped
Story Two
Foundation Slab
Structure Type Brick,Fiber Cement,Stucco
Schools
Elementary Schools Maplelawn
Middle Schools Rusk
High Schools North Dallas
School District Dallas Isd
Others
Ownership See Agent
Acceptable Financing Cash, Conventional
Listing Terms Cash, Conventional
Financing Conventional
Read Less Info
Want to know what your home might be worth? Contact us for a FREE valuation!

Our team is ready to help you sell your home for the highest possible price ASAP

©2024 North Texas Real Estate Information Systems.
Bought with Eric Narosov • Allie Beth Allman & Assoc.







