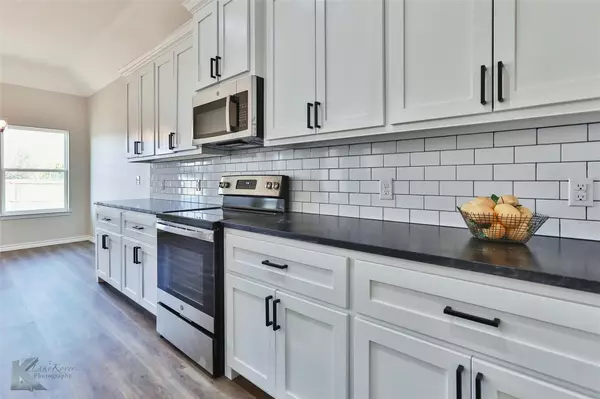$289,900
For more information regarding the value of a property, please contact us for a free consultation.
3 Beds
2 Baths
1,632 SqFt
SOLD DATE : 06/28/2023
Key Details
Property Type Single Family Home
Sub Type Single Family Residence
Listing Status Sold
Purchase Type For Sale
Square Footage 1,632 sqft
Price per Sqft $177
Subdivision Forrest Meadows Add
MLS Listing ID 20271047
Sold Date 06/28/23
Bedrooms 3
Full Baths 2
HOA Y/N None
Year Built 2023
Annual Tax Amount $708
Lot Size 10,759 Sqft
Acres 0.247
Property Description
Beautiful new construction in Wylie west schools. 3 bedroom, 2 bathroom open floor plan home. Granite throughout and luxury vinyl plank in main area and carpet in bedrooms. Estimated completion Mid March. Sprinkler and sod in front with privacy fence. This house sits on a cul de sac with no house directly behind it so lots of privacy. Call us today to see this beautiful home!
Buyer and buyers agent to verify square footage, materials, and schools.
Location
State TX
County Taylor
Direction GPS
Rooms
Dining Room 1
Interior
Interior Features Cable TV Available, Eat-in Kitchen, Flat Screen Wiring, Granite Counters, High Speed Internet Available, Kitchen Island, Open Floorplan, Pantry, Vaulted Ceiling(s), Walk-In Closet(s)
Heating Central, Electric
Cooling Ceiling Fan(s), Central Air, Electric
Flooring Luxury Vinyl Plank
Appliance Dishwasher, Disposal, Electric Range, Microwave, None
Heat Source Central, Electric
Exterior
Garage Spaces 2.0
Utilities Available Alley, Asphalt, City Sewer, City Water, Curbs
Roof Type Shingle
Parking Type Garage
Garage Yes
Building
Lot Description Cul-De-Sac
Story One
Foundation Slab
Structure Type Brick
Schools
Elementary Schools Wylie West
High Schools Wylie
School District Wylie Isd, Taylor Co.
Others
Financing Conventional
Read Less Info
Want to know what your home might be worth? Contact us for a FREE valuation!

Our team is ready to help you sell your home for the highest possible price ASAP

©2024 North Texas Real Estate Information Systems.
Bought with Suzanne Fulkerson • Real Broker, LLC.







