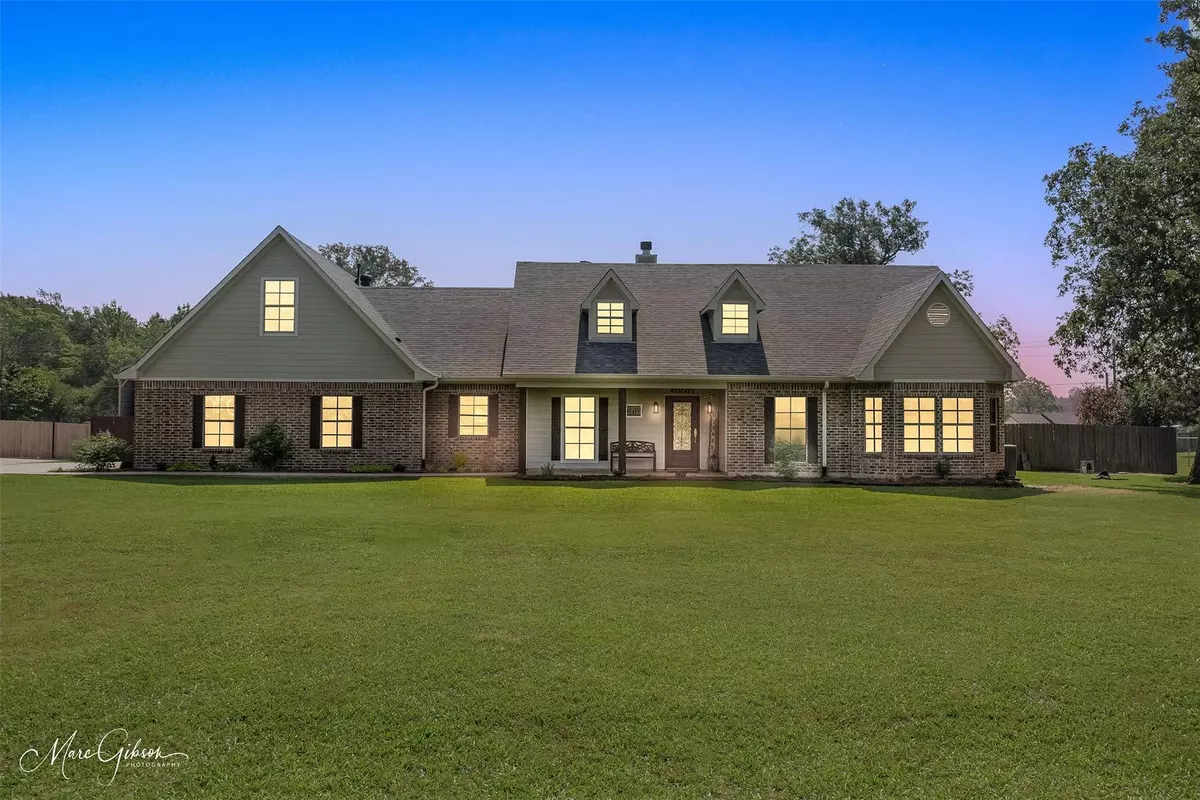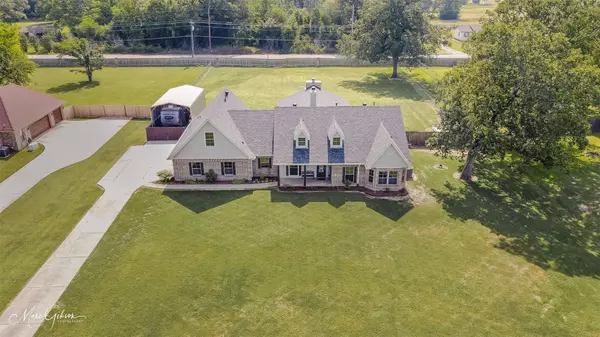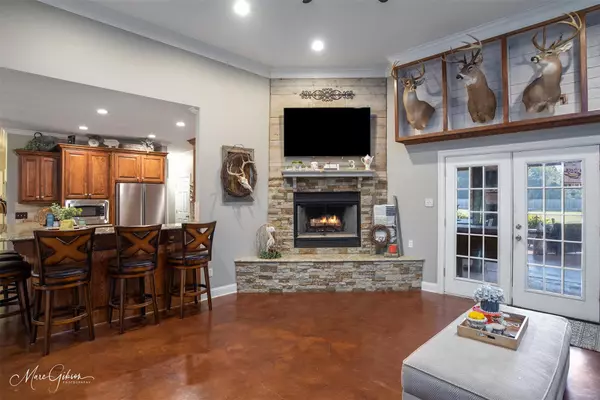$469,000
For more information regarding the value of a property, please contact us for a free consultation.
4 Beds
3 Baths
2,735 SqFt
SOLD DATE : 06/28/2023
Key Details
Property Type Single Family Home
Sub Type Single Family Residence
Listing Status Sold
Purchase Type For Sale
Square Footage 2,735 sqft
Price per Sqft $171
Subdivision Western Trace Sub
MLS Listing ID 20337356
Sold Date 06/28/23
Bedrooms 4
Full Baths 3
HOA Fees $12/ann
HOA Y/N Mandatory
Year Built 2010
Annual Tax Amount $4,007
Lot Size 1.122 Acres
Acres 1.122
Property Description
Welcome to this exquisite chic country contemporary home located in the prestigious Western Trace Subdivision. As you step through the front door, you'll immediately notice the perfect blend of modern sophistication and rustic charm that defines this stunning residence. One of the standout features of this home is the expansive party patio, complete with a cozy fireplace. Whether you're hosting a summer soirée or enjoying a quiet evening under the stars, this outdoor space provides the ideal setting. Adjacent to the patio, you'll find an outdoor kitchen equipped with a built-in gas cooktop perfect for culinary enthusiasts. The bistro-style kitchen is a chef's dream, boasting stainless appliances, granite countertops, and ample space for entertaining. The oversize den serves as a cozy retreat, featuring a corner fireplace with a beautiful stone surround and elegant concrete flooring. This home offers the convenience of an RV storage area with gas hookups and 220 plug!
Location
State LA
County Caddo
Direction Go down Colquitt Rd, left on Keith Rd, take a right on Sunset Trace Dr and a left on Sunrise Cr. Second house on the left.
Rooms
Dining Room 1
Interior
Interior Features Decorative Lighting, Double Vanity, Eat-in Kitchen, Granite Counters, High Speed Internet Available, Open Floorplan, Pantry
Flooring Concrete, Painted/Stained, Vinyl
Fireplaces Number 2
Fireplaces Type Living Room, Outside, Raised Hearth, Wood Burning
Appliance Dishwasher, Disposal, Refrigerator, Tankless Water Heater
Laundry Utility Room
Exterior
Garage Spaces 2.0
Pool Above Ground
Utilities Available Aerobic Septic, Cable Available, Concrete, Natural Gas Available, Rural Water District, Septic
Roof Type Composition
Garage Yes
Private Pool 1
Building
Story One and One Half
Foundation Slab
Schools
School District Caddo Psb
Others
Ownership Blue
Financing Conventional
Special Listing Condition Aerial Photo
Read Less Info
Want to know what your home might be worth? Contact us for a FREE valuation!

Our team is ready to help you sell your home for the highest possible price ASAP

©2025 North Texas Real Estate Information Systems.
Bought with Shelly Wagner • Shelly Wagner & Associates + JPAR Real Estate






