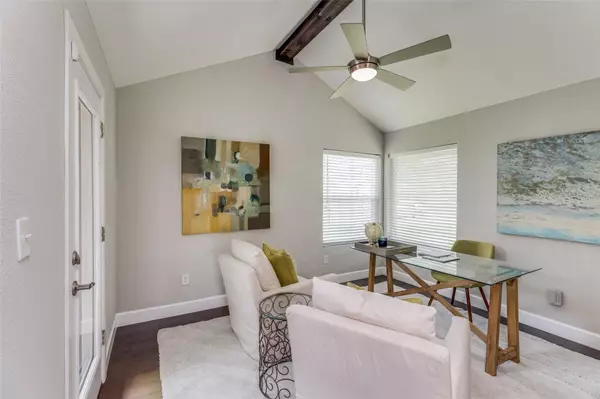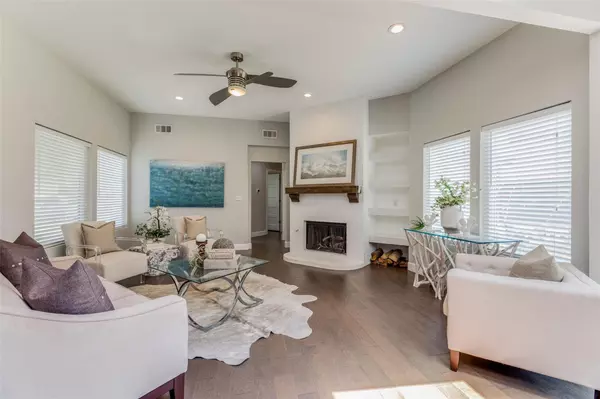$515,000
For more information regarding the value of a property, please contact us for a free consultation.
3 Beds
2 Baths
1,825 SqFt
SOLD DATE : 06/30/2023
Key Details
Property Type Single Family Home
Sub Type Single Family Residence
Listing Status Sold
Purchase Type For Sale
Square Footage 1,825 sqft
Price per Sqft $282
Subdivision Bent Trail Add Ph Two
MLS Listing ID 20313004
Sold Date 06/30/23
Style Traditional
Bedrooms 3
Full Baths 2
HOA Y/N None
Year Built 1981
Annual Tax Amount $8,220
Lot Size 8,276 Sqft
Acres 0.19
Property Description
This stunning home, located in a desirable neighborhood, offers a harmonious blend of comfort, style, and functionality, making it an ideal choice for modern living. As you enter the home, you'll be greeted by an inviting atmosphere created by the open floor plan, allowing for seamless interaction between the main living space that features large windows flooding the area with natural light and creating a bright and airy ambiance.
This home also features an office space, providing the perfect setting for remote work or studying. The backyard of this home is a blank canvas, presenting endless possibilities for outdoor living and entertaining. With its generous size, it has ample space to accommodate a pool.
Situated in a highly sought-after neighborhood, this home offers convenient access to schools, parks, shopping centers, and major transportation routes. Don't miss out on this incredible opportunity to embrace a comfortable and contemporary lifestyle!
Location
State TX
County Collin
Community Curbs, Sidewalks
Direction From Dallas North Tollway exit George Bush going east to exit Preston. Turn right to Preston and then quick right to Lloyd Cir, then right into Maple shade and right into Bentwood and left on Smoke Glass
Rooms
Dining Room 2
Interior
Interior Features Built-in Wine Cooler, Cable TV Available, Decorative Lighting, High Speed Internet Available, Pantry, Vaulted Ceiling(s), Walk-In Closet(s)
Heating Central, Natural Gas
Cooling Ceiling Fan(s), Central Air, Electric
Flooring Ceramic Tile, Simulated Wood
Fireplaces Number 1
Fireplaces Type Brick, Gas Logs, Gas Starter
Appliance Dishwasher, Disposal, Gas Cooktop
Heat Source Central, Natural Gas
Laundry Full Size W/D Area, Washer Hookup
Exterior
Garage Spaces 2.0
Fence Back Yard, Wood
Community Features Curbs, Sidewalks
Utilities Available Alley, Asphalt, Cable Available, City Sewer, City Water, Concrete, Curbs, Electricity Connected, Individual Gas Meter, Individual Water Meter, Sidewalk
Roof Type Composition
Parking Type Garage Single Door, Alley Access, Garage, Garage Door Opener, Garage Faces Rear
Garage Yes
Building
Lot Description Interior Lot, Landscaped, Subdivision
Story One
Foundation Slab
Structure Type Brick,Wood
Schools
Elementary Schools Haggar
Middle Schools Frankford
High Schools Plano West
School District Plano Isd
Others
Ownership See Tax
Acceptable Financing Cash, Conventional, FHA, VA Loan
Listing Terms Cash, Conventional, FHA, VA Loan
Financing Conventional
Special Listing Condition Survey Available
Read Less Info
Want to know what your home might be worth? Contact us for a FREE valuation!

Our team is ready to help you sell your home for the highest possible price ASAP

©2024 North Texas Real Estate Information Systems.
Bought with Nadine Kelsall-Meyer • Meyer Group Real Estate







