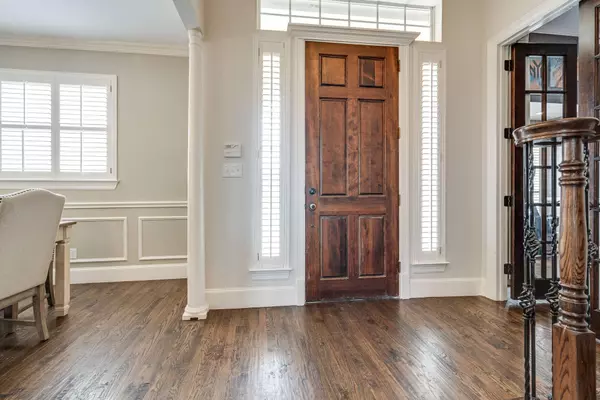$1,150,942
For more information regarding the value of a property, please contact us for a free consultation.
4 Beds
4 Baths
4,139 SqFt
SOLD DATE : 06/30/2023
Key Details
Property Type Single Family Home
Sub Type Single Family Residence
Listing Status Sold
Purchase Type For Sale
Square Footage 4,139 sqft
Price per Sqft $278
Subdivision Estates Of Double Oak
MLS Listing ID 20332695
Sold Date 06/30/23
Style Contemporary/Modern
Bedrooms 4
Full Baths 3
Half Baths 1
HOA Y/N None
Year Built 2000
Annual Tax Amount $10,397
Lot Size 1.043 Acres
Acres 1.043
Property Description
This home is on over an acre lot in Double Oak. The inside has been updated to perfection with hand scraped wood floors, and an enormous kitchen for cooking and entertaining. The flow of the house makes it great for entertaining. The oversized primary bedroom has a large sitting area if you want to just get away with a good book. The primary bathroom is immense with a fully enclosed wet room with both a large tub and shower, separate vanities and heated mirrors. The primary bathroom also showcases a large walk in custom closet. The living area downstairs is open to the kitchen and eating area with a great view of the pool and backyard, but if you just want some privacy you can close the shades with a click of a button. This house features dual stair cases that lead up the the upstairs bedrooms and large media room with a wet bar. The pool area is also great for entertaining, that features a 400 sq ft heated and air-conditioned studio that can be converted into a guest house.
Location
State TX
County Denton
Direction GPS
Rooms
Dining Room 2
Interior
Interior Features Cable TV Available, Decorative Lighting, Double Vanity, Eat-in Kitchen, Flat Screen Wiring, Granite Counters, High Speed Internet Available, Multiple Staircases, Open Floorplan, Pantry, Sound System Wiring, Vaulted Ceiling(s), Walk-In Closet(s), Wet Bar
Heating Electric, Fireplace(s), Zoned
Cooling Ceiling Fan(s), Electric, Multi Units, Zoned
Flooring Carpet, Stone, Wood
Fireplaces Number 1
Fireplaces Type Gas, Wood Burning
Equipment Irrigation Equipment
Appliance Built-in Gas Range, Disposal, Electric Oven, Electric Water Heater, Microwave, Convection Oven, Double Oven, Refrigerator
Heat Source Electric, Fireplace(s), Zoned
Laundry Electric Dryer Hookup, Utility Room, Full Size W/D Area, Washer Hookup
Exterior
Exterior Feature Covered Patio/Porch, Rain Gutters
Garage Spaces 3.0
Carport Spaces 3
Fence Wood, Wrought Iron
Pool Gunite, In Ground, Outdoor Pool, Pool/Spa Combo, Salt Water
Utilities Available Aerobic Septic, Cable Available, City Sewer, Concrete, Curbs, Electricity Available, Individual Gas Meter, Individual Water Meter, Natural Gas Available, Phone Available, Septic
Roof Type Composition
Parking Type Garage Single Door, Driveway, Garage Door Opener, Garage Faces Side, Side By Side
Garage Yes
Private Pool 1
Building
Lot Description Acreage, Cleared, Cul-De-Sac, Few Trees, Interior Lot, Landscaped, Lrg. Backyard Grass, Subdivision
Story Two
Foundation Slab
Structure Type Brick,Rock/Stone
Schools
Elementary Schools Flower Mound
Middle Schools Clayton Downing
High Schools Marcus
School District Lewisville Isd
Others
Restrictions None
Ownership See Tax
Acceptable Financing Cash, Conventional
Listing Terms Cash, Conventional
Financing Cash
Special Listing Condition Survey Available
Read Less Info
Want to know what your home might be worth? Contact us for a FREE valuation!

Our team is ready to help you sell your home for the highest possible price ASAP

©2024 North Texas Real Estate Information Systems.
Bought with Michael Boudreaux • Monument Realty







