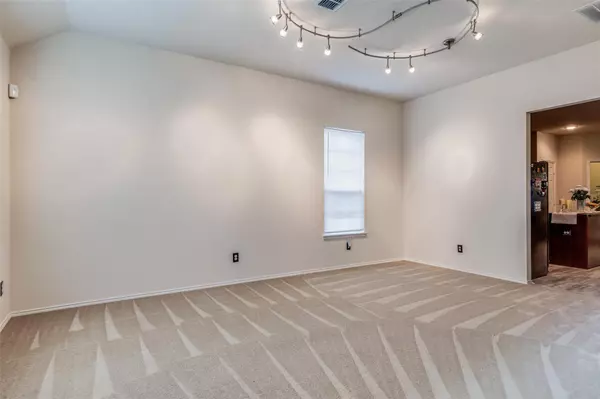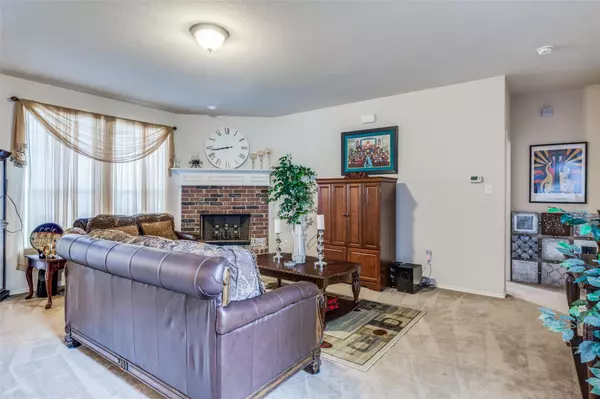$370,000
For more information regarding the value of a property, please contact us for a free consultation.
4 Beds
3 Baths
3,285 SqFt
SOLD DATE : 06/30/2023
Key Details
Property Type Single Family Home
Sub Type Single Family Residence
Listing Status Sold
Purchase Type For Sale
Square Footage 3,285 sqft
Price per Sqft $112
Subdivision Boardwalk Ph 02
MLS Listing ID 20321120
Sold Date 06/30/23
Bedrooms 4
Full Baths 2
Half Baths 1
HOA Fees $6/ann
HOA Y/N Mandatory
Year Built 2007
Annual Tax Amount $8,541
Lot Size 8,581 Sqft
Acres 0.197
Property Description
SELLER IS OFFERING $5k TOWARD BUYERS CLOSING COST TO USED AS YOU WISH! As you step inside this gorgeous property, you'll be greeted by soaring 10-foot ceilings that create a grand and spacious atmosphere. Enjoying the wood-burning fireplace on those chilly nights creating a warm an cozy feeling in the living area, The well appointed kitchen is a chefs dream with a breakfast bar, kitchen island and ample cabinets and countertop space perfect for entertaining. The spacious primary suite features ample space for a king-sized bed and additional furniture, with plenty of natural light and a peaceful atmosphere. Retreat to the primary bathroom to soak and relax in your garden tub that is also equipped with separate shower, and dual vanities for the perfect oasis for relaxation . Located in a desirable neighborhood, this home is the perfect combination of luxury and convenience. Ceramic flooring, HVAC & FENCE INSTALLED 2020.
Location
State TX
County Dallas
Direction From I-20E, Exit Lancaster, Right on Lancaster Rd right Cedardale Rd. Left on Pacific Ave, Right on Vermont Ave
Rooms
Dining Room 2
Interior
Interior Features Cable TV Available, Decorative Lighting, Eat-in Kitchen, High Speed Internet Available, Kitchen Island, Open Floorplan
Heating Central, Natural Gas
Cooling Central Air, Electric
Flooring Carpet, Ceramic Tile
Fireplaces Number 1
Fireplaces Type Wood Burning Stove
Appliance Dishwasher, Disposal, Electric Oven, Microwave, Refrigerator
Heat Source Central, Natural Gas
Exterior
Exterior Feature Rain Gutters, Lighting
Garage Spaces 2.0
Fence Wood
Utilities Available Alley, City Sewer, City Water, Community Mailbox, Sidewalk
Roof Type Composition
Parking Type Garage Single Door, Garage Door Opener, Garage Faces Rear
Garage Yes
Building
Story Two
Foundation Block, Slab
Structure Type Brick
Schools
Elementary Schools Belt Line
Middle Schools Lancaster
High Schools Lancaster
School District Lancaster Isd
Others
Ownership Eric Irvin
Acceptable Financing Cash, Conventional, FHA
Listing Terms Cash, Conventional, FHA
Financing Conventional
Read Less Info
Want to know what your home might be worth? Contact us for a FREE valuation!

Our team is ready to help you sell your home for the highest possible price ASAP

©2024 North Texas Real Estate Information Systems.
Bought with Jessica Garcia • Keller Williams Realty Best SW







