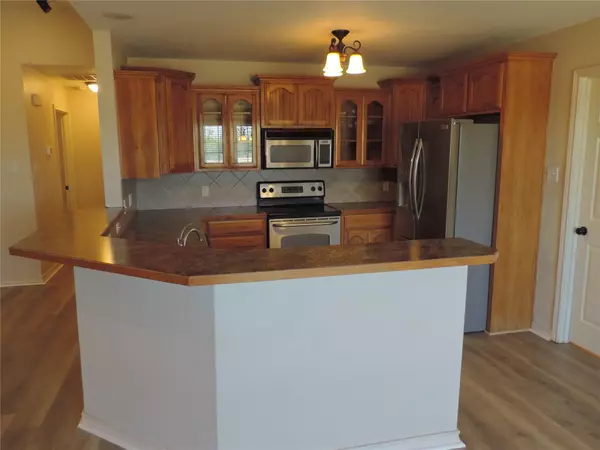$280,000
For more information regarding the value of a property, please contact us for a free consultation.
3 Beds
2 Baths
1,543 SqFt
SOLD DATE : 06/30/2023
Key Details
Property Type Single Family Home
Sub Type Single Family Residence
Listing Status Sold
Purchase Type For Sale
Square Footage 1,543 sqft
Price per Sqft $181
Subdivision Potosi Farms
MLS Listing ID 20314085
Sold Date 06/30/23
Style Traditional
Bedrooms 3
Full Baths 2
HOA Y/N None
Year Built 2008
Lot Size 1.190 Acres
Acres 1.19
Property Description
Come see this country home in highly desirable Potosi Farms Subdivision. Beautiful, well maintained, 3-bedroom, 2 full Bath, brick home sits on 1.190 acres, fenced for privacy at the front and wire no climb fence around the back of the property. Come on inside, and see the open concept floor plan, huge living room which features a beautiful brick wood burning fireplace. Master bedroom offers an ensuite bathroom, with dual sinks, granite countertops and huge walk-in closet. 2nd and 3rd bedrooms located across the hall with a full bathroom with plenty of storage space and granite countertops. Utility room conveniently located off the kitchen for easy access. Brand new laminate flooring through-out the entire house. Come and enjoy sitting on the covered back porch admiring the spacious fully fenced backyard big enough to put up a shop or dig in a pool. Perfect for the work at home professionals, home is equipped with Fiber Internet! COME SEE, POSSIBLITIES ARE ENDLESS!
Location
State TX
County Taylor
Direction Loop 322 Abilene, Hwy 36 south for approximately 4 miles to (107) Potosi Road slight right. South for approximately 1.2 miles and turn left on Sanford Lane. Property on the left, SOP. Good GPS
Rooms
Dining Room 1
Interior
Interior Features Built-in Features, Eat-in Kitchen, Flat Screen Wiring, Granite Counters, High Speed Internet Available, Open Floorplan, Sound System Wiring, Walk-In Closet(s), Wired for Data
Heating Central
Cooling Ceiling Fan(s), Central Air
Flooring Laminate, Luxury Vinyl Plank
Fireplaces Number 1
Fireplaces Type Brick, Living Room, Masonry, Wood Burning
Appliance Dishwasher, Disposal
Heat Source Central
Laundry Electric Dryer Hookup, Utility Room, Washer Hookup, On Site
Exterior
Exterior Feature Covered Patio/Porch
Garage Spaces 2.0
Fence Fenced, Privacy, Wire
Utilities Available Co-op Water
Roof Type Composition
Parking Type Garage Single Door
Garage Yes
Building
Lot Description Lrg. Backyard Grass
Story One
Foundation Slab
Structure Type Brick,Siding
Schools
Elementary Schools Wylie West
High Schools Wylie
School District Wylie Isd, Taylor Co.
Others
Ownership See record
Acceptable Financing Cash, Conventional, FHA, USDA Loan, VA Loan
Listing Terms Cash, Conventional, FHA, USDA Loan, VA Loan
Financing Cash
Special Listing Condition Aerial Photo, Survey Available
Read Less Info
Want to know what your home might be worth? Contact us for a FREE valuation!

Our team is ready to help you sell your home for the highest possible price ASAP

©2024 North Texas Real Estate Information Systems.
Bought with Kristi Andrew • Abilene Group Premier Real Estate Advisors LLC







