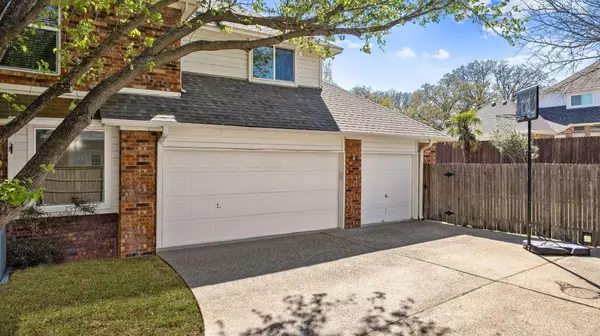$849,000
For more information regarding the value of a property, please contact us for a free consultation.
5 Beds
4 Baths
3,463 SqFt
SOLD DATE : 06/30/2023
Key Details
Property Type Single Family Home
Sub Type Single Family Residence
Listing Status Sold
Purchase Type For Sale
Square Footage 3,463 sqft
Price per Sqft $245
Subdivision Williamsburg Estates
MLS Listing ID 20279146
Sold Date 06/30/23
Bedrooms 5
Full Baths 3
Half Baths 1
HOA Fees $19
HOA Y/N Mandatory
Year Built 1990
Annual Tax Amount $12,166
Lot Size 0.330 Acres
Acres 0.33
Property Description
Neatly tucked away, commanding a private corner lot within the confines of Williamsburg Estates, lies this two-story palace of a home. With tall vaulted ceilings that give space for the catwalk to cross overhead as you ease deeper into the immense open space of the home, you will find the earthy wood floors give life to the color palette throughout. The dining area is open and lends space and windows to what could be used as a naturally lit lounge. The primary bedroom flaunts a massive shuttered window before entering an extravagant bathroom fit for royalty. The kitchen is replete with storage space between it's custom cabinetry and subtle barn door to the pantry. The custom back patio, outdoor bar and grill, and separate covered seating for the pool bring a one-of-a-kind back yard together in a way that you must see in person to believe. The sizable upstairs theatre room easily doubles as a 6th bedroom. The sidewalks connect to the well-kept bear creek trails.
Location
State TX
County Tarrant
Community Park, Perimeter Fencing, Playground, Sidewalks
Direction consult gps
Rooms
Dining Room 1
Interior
Interior Features Built-in Wine Cooler, Eat-in Kitchen, Granite Counters, High Speed Internet Available, Kitchen Island, Natural Woodwork, Pantry, Walk-In Closet(s)
Heating Central, Natural Gas
Cooling Ceiling Fan(s), Central Air, Electric
Flooring Carpet, Wood
Fireplaces Number 1
Fireplaces Type Brick, Gas Logs, Gas Starter
Appliance Electric Cooktop
Heat Source Central, Natural Gas
Laundry Utility Room
Exterior
Exterior Feature Attached Grill, Awning(s), Gas Grill, Lighting, Outdoor Kitchen, Outdoor Living Center
Garage Spaces 3.0
Fence Gate, Wood, Wrought Iron
Pool Cabana, In Ground
Community Features Park, Perimeter Fencing, Playground, Sidewalks
Utilities Available City Sewer, City Water, Natural Gas Available
Roof Type Composition
Parking Type Garage
Garage Yes
Private Pool 1
Building
Story Two
Foundation Slab
Structure Type Brick
Schools
Elementary Schools Shadygrove
Middle Schools Indian Springs
High Schools Keller
School District Keller Isd
Others
Ownership Edward Seymour
Financing Conventional
Special Listing Condition Aerial Photo, Agent Related to Owner
Read Less Info
Want to know what your home might be worth? Contact us for a FREE valuation!

Our team is ready to help you sell your home for the highest possible price ASAP

©2024 North Texas Real Estate Information Systems.
Bought with Mike Robertson • Realty World DFW







