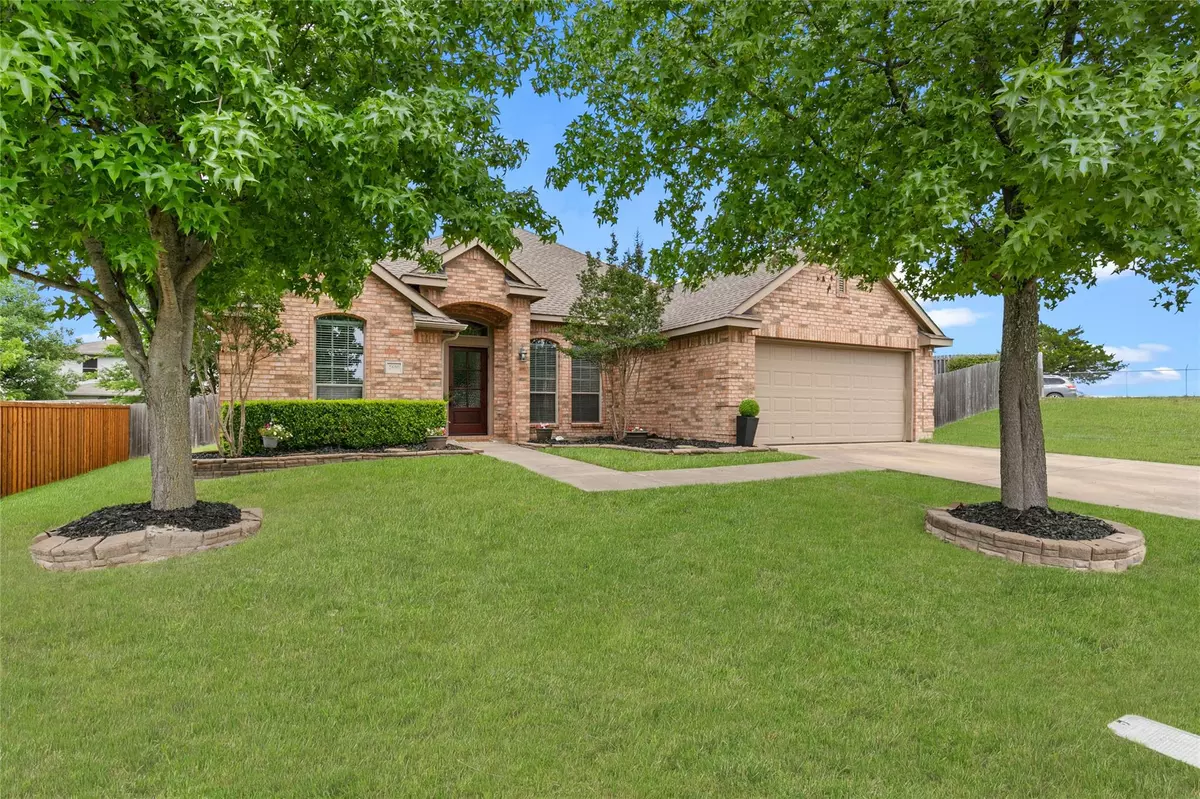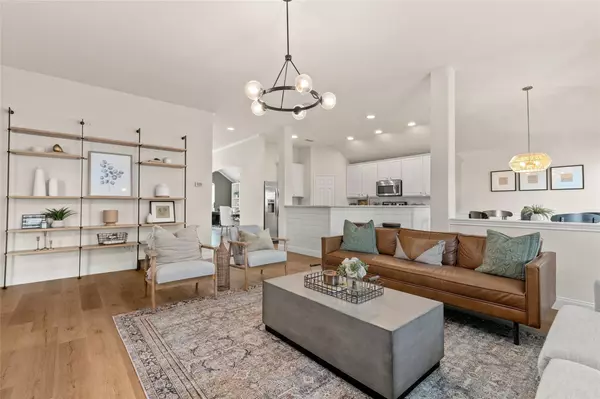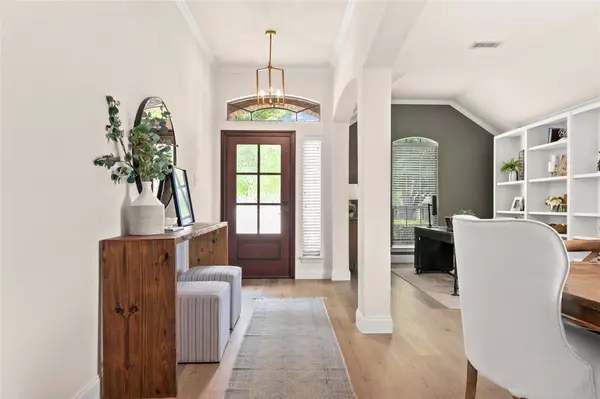$450,000
For more information regarding the value of a property, please contact us for a free consultation.
4 Beds
2 Baths
2,275 SqFt
SOLD DATE : 07/03/2023
Key Details
Property Type Single Family Home
Sub Type Single Family Residence
Listing Status Sold
Purchase Type For Sale
Square Footage 2,275 sqft
Price per Sqft $197
Subdivision Timber Creek Ph I
MLS Listing ID 20344599
Sold Date 07/03/23
Style Traditional
Bedrooms 4
Full Baths 2
HOA Fees $34
HOA Y/N Mandatory
Year Built 2004
Annual Tax Amount $6,012
Lot Size 10,454 Sqft
Acres 0.24
Property Description
Shows like a model home! Beautiful, move-in ready 1-story home in McKinney's amenities filled Timber Creek neighborhood. You are greeted by a stacked formal living and dining room. The dining room has a palladium window that streams plenty of natural light. The interior has been meticulously updated with on-trend style and features amazing light fixture selections throughout the home, high-end faucets & hardware, rich light oak wood flooring, and ship lap walls. The kitchen is light & bright with crisp white cabinetry, stainless steel appliances, a pantry and a sunlit breakfast area with backyard access. Relax and unwind in the tranquil primary suite that boast a sitting area, high ceilings with a gorgeous chandelier, a walk-in closet and ensuite bath. This warm & charming home is a true find & a must see!
Location
State TX
County Collin
Community Community Pool, Fishing, Greenbelt, Jogging Path/Bike Path, Lake, Park, Playground
Direction Take 75 north Take left on Wilmeth RD Take right on Timber Ridge Trl Take right on Oakland Way Destination is on the Left.
Rooms
Dining Room 2
Interior
Interior Features Cable TV Available, Decorative Lighting, High Speed Internet Available, Open Floorplan, Vaulted Ceiling(s), Walk-In Closet(s)
Heating Central, Electric, Fireplace(s)
Cooling Ceiling Fan(s), Central Air, Electric
Flooring Carpet, Ceramic Tile, Laminate, Tile
Fireplaces Number 1
Fireplaces Type Decorative, Wood Burning
Appliance Dishwasher, Disposal, Electric Oven, Electric Range, Microwave, Vented Exhaust Fan
Heat Source Central, Electric, Fireplace(s)
Laundry Electric Dryer Hookup, Utility Room, Full Size W/D Area, Washer Hookup
Exterior
Exterior Feature Rain Gutters
Garage Spaces 2.0
Fence Back Yard, Privacy, Wood
Community Features Community Pool, Fishing, Greenbelt, Jogging Path/Bike Path, Lake, Park, Playground
Utilities Available Cable Available, City Sewer, City Water, Electricity Available, Electricity Connected
Roof Type Composition
Garage Yes
Building
Lot Description Interior Lot, Landscaped, Level, Sprinkler System
Story One
Foundation Slab
Structure Type Brick
Schools
Elementary Schools Naomi Press
Middle Schools Johnson
High Schools Mckinney North
School District Mckinney Isd
Others
Restrictions No Known Restriction(s),None
Ownership On File
Acceptable Financing Cash, Conventional, FHA, VA Loan
Listing Terms Cash, Conventional, FHA, VA Loan
Financing Conventional
Read Less Info
Want to know what your home might be worth? Contact us for a FREE valuation!

Our team is ready to help you sell your home for the highest possible price ASAP

©2024 North Texas Real Estate Information Systems.
Bought with Michelle Wilken • Ebby Halliday, Realtors






