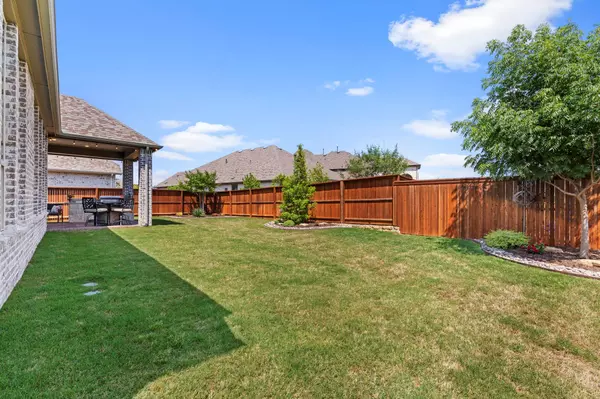$750,000
For more information regarding the value of a property, please contact us for a free consultation.
4 Beds
4 Baths
2,983 SqFt
SOLD DATE : 07/06/2023
Key Details
Property Type Single Family Home
Sub Type Single Family Residence
Listing Status Sold
Purchase Type For Sale
Square Footage 2,983 sqft
Price per Sqft $251
Subdivision Barrington Add Ph C
MLS Listing ID 20344555
Sold Date 07/06/23
Style Traditional
Bedrooms 4
Full Baths 3
Half Baths 1
HOA Fees $121/mo
HOA Y/N Mandatory
Year Built 2020
Lot Size 8,755 Sqft
Acres 0.201
Property Sub-Type Single Family Residence
Property Description
JAW DROPPING ALMOST NEW SINGLE STORY built by Highland Homes! This highly sought after floor plan offers 4 beds, 3.5 baths, 3 car garage, office & media rm. Enter the double front doors & you'll be mesmerized by all the updates and luxuries; enough to even make Martha Stewart jealous! Soaring 14' ceilings, upgrd wood floors, decorative lighting, freestanding tub, & en-suite bthrms: MAGAZINE WORTHY! The gourmet kitchen opens to the living, dining, & gathering room maximizing entertaining. Guests will marvel at the oversized quartz waterfall island, ample counter space, dbl conv oven, 5 burner gas cktop, & a plethora of white cabinets. Unwind in the split primary bedroom featuring a spa-like bathroom. Enjoy your outdoor kitchen & relax under the covered patio on this 70' pool sized lot. Near the cul de sac, walking trail & close to the pool, gym, elementary & middle school. Lantana is a golf cart community w 5 pools, splash pad, 2 fitness cntrs, tennis, bsktball, fishing, & HOA events
Location
State TX
County Denton
Community Club House, Community Pool, Curbs, Fishing, Fitness Center, Golf, Greenbelt, Jogging Path/Bike Path, Park, Playground, Pool, Tennis Court(S)
Direction From 2499 turn West on 407, North on Copper Canyon Rd, Left on Maya Dr., Right on Violet, Left on Sunfish, Left on Prickly Pear Trl, and Right on Pecan Woods Trl. House will be on your Right
Rooms
Dining Room 1
Interior
Interior Features Built-in Features, Cable TV Available, Chandelier, Decorative Lighting, Double Vanity, Eat-in Kitchen, Flat Screen Wiring, High Speed Internet Available, Kitchen Island, Open Floorplan, Pantry, Sound System Wiring, Vaulted Ceiling(s), Walk-In Closet(s), Wired for Data
Heating Central, Natural Gas
Cooling Central Air, Electric
Flooring Carpet, Tile, Wood
Fireplaces Number 1
Fireplaces Type Den, Gas, Gas Logs, Gas Starter, Heatilator
Appliance Built-in Gas Range, Dishwasher, Disposal, Dryer, Electric Oven, Gas Cooktop, Microwave, Convection Oven, Double Oven, Plumbed For Gas in Kitchen, Tankless Water Heater
Heat Source Central, Natural Gas
Laundry Electric Dryer Hookup, Utility Room, Full Size W/D Area, Washer Hookup
Exterior
Exterior Feature Attached Grill, Covered Patio/Porch, Gas Grill, Rain Gutters, Lighting, Outdoor Grill, Outdoor Kitchen, Outdoor Living Center, Private Yard
Garage Spaces 3.0
Fence Wood
Community Features Club House, Community Pool, Curbs, Fishing, Fitness Center, Golf, Greenbelt, Jogging Path/Bike Path, Park, Playground, Pool, Tennis Court(s)
Utilities Available Cable Available, Electricity Available, Individual Gas Meter, Natural Gas Available
Roof Type Composition
Garage Yes
Building
Lot Description Interior Lot, Landscaped, Level, Lrg. Backyard Grass, Sprinkler System
Story One
Foundation Slab
Level or Stories One
Structure Type Brick
Schools
Elementary Schools Annie Webb Blanton
Middle Schools Tom Harpool
High Schools Guyer
School District Denton Isd
Others
Ownership Of Record
Acceptable Financing Cash, Conventional, FHA, VA Loan
Listing Terms Cash, Conventional, FHA, VA Loan
Financing Conventional
Read Less Info
Want to know what your home might be worth? Contact us for a FREE valuation!

Our team is ready to help you sell your home for the highest possible price ASAP

©2025 North Texas Real Estate Information Systems.
Bought with Danielle Rosencrans • Coldwell Banker Apex, REALTORS






