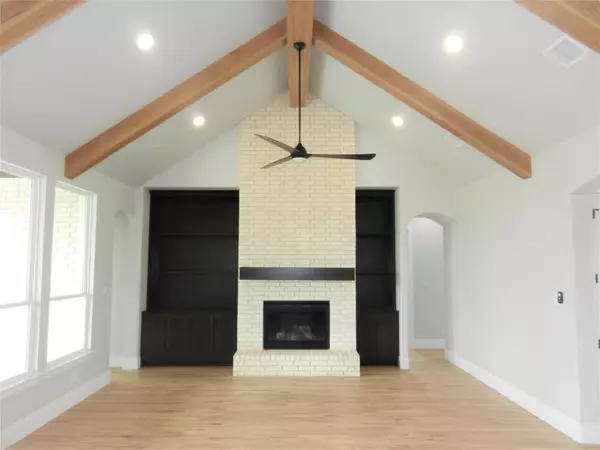$599,900
For more information regarding the value of a property, please contact us for a free consultation.
3 Beds
3 Baths
2,778 SqFt
SOLD DATE : 07/07/2023
Key Details
Property Type Single Family Home
Sub Type Single Family Residence
Listing Status Sold
Purchase Type For Sale
Square Footage 2,778 sqft
Price per Sqft $215
Subdivision Las Palomas Estates
MLS Listing ID 20248578
Sold Date 07/07/23
Style Traditional
Bedrooms 3
Full Baths 2
Half Baths 1
HOA Fees $50/ann
HOA Y/N Mandatory
Year Built 2023
Annual Tax Amount $1,579
Lot Size 1.000 Acres
Acres 1.0
Lot Dimensions 154x283x154x283
Property Description
Drastically Reduced! This gorgeous home, on 1 acre, is located in the Beautiful Gated Las Palomas Estate Subdivision. Home features a grand 7x8 foyer entrance into the large 18x19 living area with a Gas fireplace, vaulted ceiling with white oak-stained beams extending into kitchen, custom built-in cabinets and Quartz countertops throughout, Kitchen boast a 90x60 custom island with SS apron sink, SS appliances, gas cooktop, pot filler, and 5x4 Butler pantry. Wood floors throughout except in utility (tile) and bathrooms (tile)and Bedrooms 2 and 3 (carpet). Master ensuite features tiled flooring, separate shower and vanities, 9x13, wood flooring walk-in closet with custom built in dresser and shelves. Office-Study has a walk-in closet and could be used as 4th bedroom or work out room. Utility room features a sink, lots of cabinet space, room for a freezer or extra refrig. Back covered patio is 26x12 with decorative lighting, Ceiling fans and WBFP. Great for those family gatherings.
Location
State TX
County Johnson
Community Gated, Perimeter Fencing
Direction From Chisohlm Trail going south exit FM 917, West on 917 towards Godley, follow road around and through town on N Main St (FM 917), turn East on TX 171 turn onto S FM 2331 and follow until you hit Las Palomas. Follow Las Palomas Dr down and turn right on El Pescador Ct and a left on Venadito Dr.
Rooms
Dining Room 3
Interior
Interior Features Built-in Features, Cable TV Available, Cathedral Ceiling(s), Decorative Lighting, Flat Screen Wiring, High Speed Internet Available, Kitchen Island, Open Floorplan, Pantry, Sound System Wiring, Vaulted Ceiling(s), Walk-In Closet(s)
Heating Central, Electric, Fireplace(s)
Cooling Ceiling Fan(s), Central Air, Electric
Flooring Carpet, Ceramic Tile, Wood
Fireplaces Number 2
Fireplaces Type Brick, Gas, Gas Logs, Gas Starter, Outside, Raised Hearth, Wood Burning
Appliance Dishwasher, Disposal, Electric Oven, Gas Cooktop, Microwave, Vented Exhaust Fan
Heat Source Central, Electric, Fireplace(s)
Laundry Electric Dryer Hookup, Utility Room, Full Size W/D Area, Washer Hookup
Exterior
Exterior Feature Covered Patio/Porch, Rain Gutters
Garage Spaces 3.0
Fence Back Yard, Fenced, Pipe
Community Features Gated, Perimeter Fencing
Utilities Available Aerobic Septic, Cable Available, Co-op Electric, Co-op Water, Outside City Limits, Propane
Roof Type Composition
Garage Yes
Building
Lot Description Interior Lot, Landscaped, Sprinkler System, Subdivision
Story One
Foundation Slab
Level or Stories One
Structure Type Brick
Schools
Elementary Schools Godley
Middle Schools Godley
High Schools Godley
School District Godley Isd
Others
Restrictions Building
Ownership Withheld
Acceptable Financing Cash, Conventional, VA Loan
Listing Terms Cash, Conventional, VA Loan
Financing VA
Special Listing Condition Deed Restrictions
Read Less Info
Want to know what your home might be worth? Contact us for a FREE valuation!

Our team is ready to help you sell your home for the highest possible price ASAP

©2025 North Texas Real Estate Information Systems.
Bought with Tammy Dill • Century 21 Property Advisors






