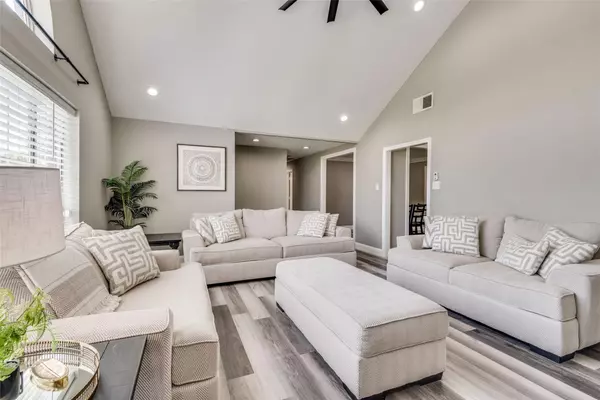$450,000
For more information regarding the value of a property, please contact us for a free consultation.
4 Beds
3 Baths
2,520 SqFt
SOLD DATE : 07/06/2023
Key Details
Property Type Single Family Home
Sub Type Single Family Residence
Listing Status Sold
Purchase Type For Sale
Square Footage 2,520 sqft
Price per Sqft $178
Subdivision Cambridge Estates
MLS Listing ID 20333283
Sold Date 07/06/23
Style Traditional
Bedrooms 4
Full Baths 2
Half Baths 1
HOA Y/N None
Year Built 1992
Annual Tax Amount $8,154
Lot Size 0.604 Acres
Acres 0.604
Property Description
Welcome home to this stunner in well established Cambridge Estates! Fresh paint and gorgeous LVP flooring flow throughout the home. Soaring ceiling and large windows with all the natural light greet you upon your entry in the first living space. A second living room is perfect for cozy days or nights with family. An open kitchen with stainless steal appliances and dining space overlook the perfect breakfast nook. The large primary bedroom features an ensuite bathroom with double sinks, sit down vanity area, jetted tub and walk-in shower! There are 3 additional bedrooms and one full bath and half bath. Relax in your spacious yard underneath the pergola. An above ground pool can be found in the shed and reconnected just in time for the summer heat!
Location
State TX
County Dallas
Direction Head SW on E Hwy 67, turn onto E Danieldale Rd. Make a right onto S Cockrell Hill Rd. Left onto Fairway Dr. Home is on the right
Rooms
Dining Room 2
Interior
Interior Features Built-in Features, Cable TV Available, Cathedral Ceiling(s), Decorative Lighting, Flat Screen Wiring, Granite Counters, High Speed Internet Available, Kitchen Island, Natural Woodwork, Pantry, Vaulted Ceiling(s), Walk-In Closet(s), Other
Heating Central, Electric
Cooling Ceiling Fan(s), Central Air, Electric
Flooring Luxury Vinyl Plank
Fireplaces Number 1
Fireplaces Type Wood Burning
Appliance Dishwasher, Disposal, Electric Cooktop, Microwave, Convection Oven
Heat Source Central, Electric
Laundry Electric Dryer Hookup, Utility Room, Full Size W/D Area, Washer Hookup, On Site
Exterior
Exterior Feature Awning(s), Storage
Garage Spaces 2.0
Fence Wood
Pool Above Ground
Utilities Available City Sewer, City Water, Concrete, Curbs, Sidewalk
Roof Type Shingle
Parking Type Garage, Garage Door Opener, Garage Faces Rear, Inside Entrance
Garage Yes
Building
Lot Description Few Trees, Landscaped, Level, Lrg. Backyard Grass, Sprinkler System
Story One
Foundation Slab
Level or Stories One
Structure Type Brick
Schools
Elementary Schools Alexander
Middle Schools Reed
High Schools Duncanville
School District Duncanville Isd
Others
Ownership Meldin Rhodes, Queneisha Miles
Acceptable Financing Cash, Conventional, FHA, USDA Loan, VA Loan
Listing Terms Cash, Conventional, FHA, USDA Loan, VA Loan
Financing FHA
Read Less Info
Want to know what your home might be worth? Contact us for a FREE valuation!

Our team is ready to help you sell your home for the highest possible price ASAP

©2024 North Texas Real Estate Information Systems.
Bought with Betzabeth Santana • United Real Estate Frisco







