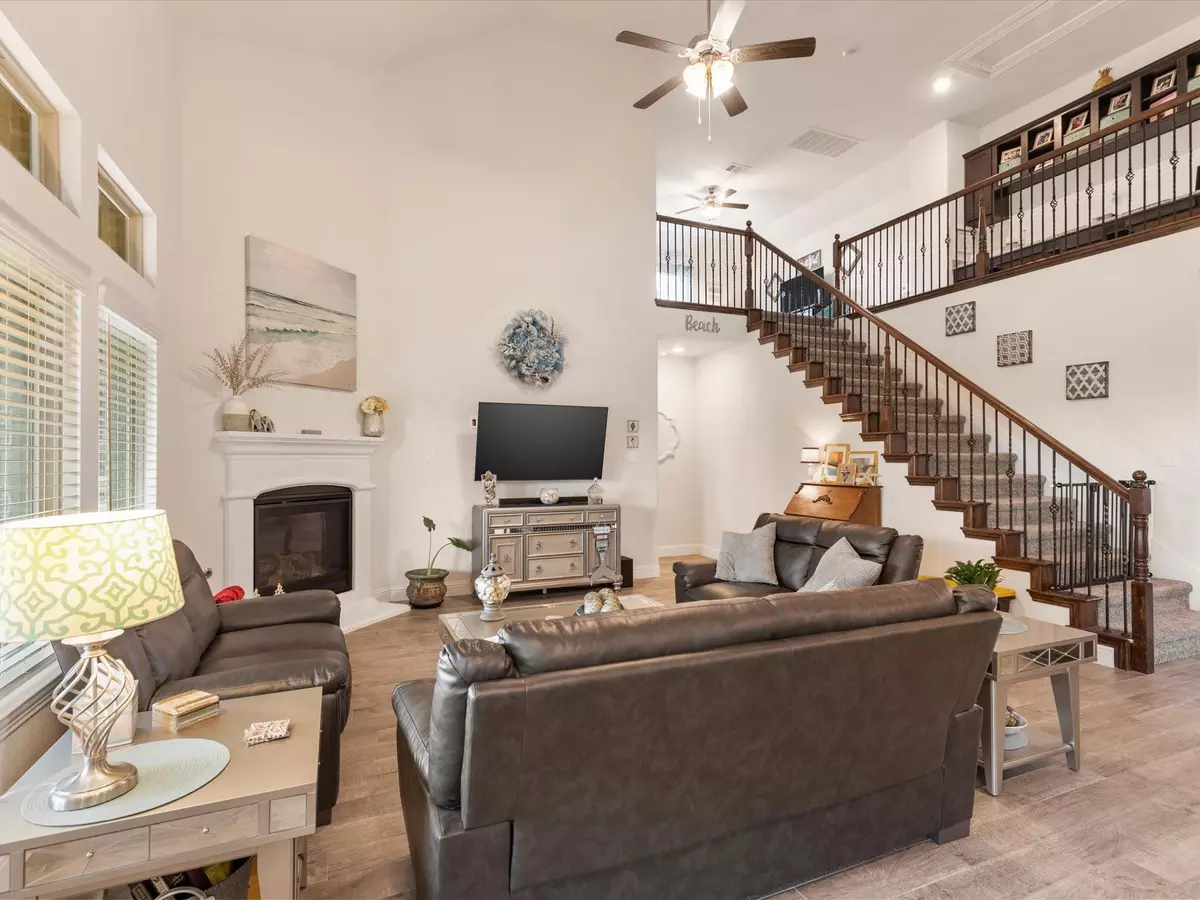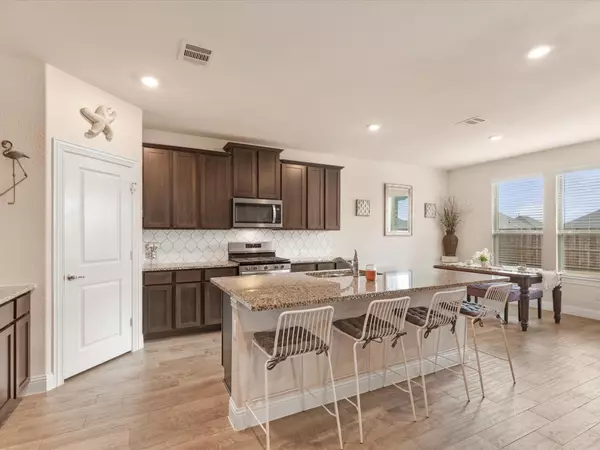$535,999
For more information regarding the value of a property, please contact us for a free consultation.
4 Beds
3 Baths
3,403 SqFt
SOLD DATE : 07/07/2023
Key Details
Property Type Single Family Home
Sub Type Single Family Residence
Listing Status Sold
Purchase Type For Sale
Square Footage 3,403 sqft
Price per Sqft $157
Subdivision Silverado Ph 1C
MLS Listing ID 20267584
Sold Date 07/07/23
Style Traditional
Bedrooms 4
Full Baths 3
HOA Fees $37
HOA Y/N Mandatory
Year Built 2020
Annual Tax Amount $9,532
Lot Size 8,015 Sqft
Acres 0.184
Property Description
START W INSTANT EQUITY!!! Gorgeous DR Horton 4 BR home nestled in the Silverado community of Aubrey*The open floorplan is ideal for relaxing and entertaining*Boasting an island, granite counters and ss appliances, the gourmet kitchen opens to the family room*The family room includes a gas fireplace and windows overlooking the backyard*Featuring plush carpet and an ensuite bath, the primary suite is a relaxing retreat*Coveted first floor guest suite w ensuite bath*Upstairs you will find 2 generously sized secondary bedrooms, a media room and game room w a built in desk*The spacious backyard offers plenty of space for family fun*Additional highlights include wood like tile flooring, an extended patio, a 3 car garage w epoxy flooring & a sprinkler system*Community amenities include parks, green space, fishing ponds, walking and biking trails & a community pool and splash pad*Close proximity to Jackie Fuller ES*With so much to offer, 11116 Culberson Drive is the perfect place to call home!
Location
State TX
County Denton
Community Community Pool, Park, Playground
Direction From W Eldorado Pkwy: Turn left onto Oak Grove Pkwy, right onto Jenny Ln, right onto Brandon Way, left onto Doug Dr, left onto Parker Pkwy, right onto US Highway 380 E , left onto FM 2931, left onto Quicksilver Blvd, and left onto Culberson Drive. 11116 Culberson Drive will be on your left.
Rooms
Dining Room 1
Interior
Interior Features Cable TV Available, Decorative Lighting, Granite Counters, High Speed Internet Available, Kitchen Island, Walk-In Closet(s)
Heating Central
Cooling Ceiling Fan(s), Central Air
Flooring Carpet, Ceramic Tile, Tile
Fireplaces Number 1
Fireplaces Type Gas Starter
Appliance Dishwasher, Disposal, Microwave
Heat Source Central
Laundry Utility Room, Full Size W/D Area, Washer Hookup
Exterior
Exterior Feature Rain Gutters
Garage Spaces 3.0
Fence Wood
Community Features Community Pool, Park, Playground
Utilities Available City Sewer, City Water, Concrete, Curbs, Sidewalk, Underground Utilities
Roof Type Composition
Garage Yes
Building
Lot Description Landscaped, Subdivision
Story Two
Foundation Slab
Level or Stories Two
Structure Type Brick,Rock/Stone
Schools
Elementary Schools Jackie Fuller
Middle Schools Aubrey
High Schools Aubrey
School District Aubrey Isd
Others
Ownership Ask Agent
Financing Conventional
Read Less Info
Want to know what your home might be worth? Contact us for a FREE valuation!

Our team is ready to help you sell your home for the highest possible price ASAP

©2024 North Texas Real Estate Information Systems.
Bought with Bette Rivera • eXp Realty LLC






