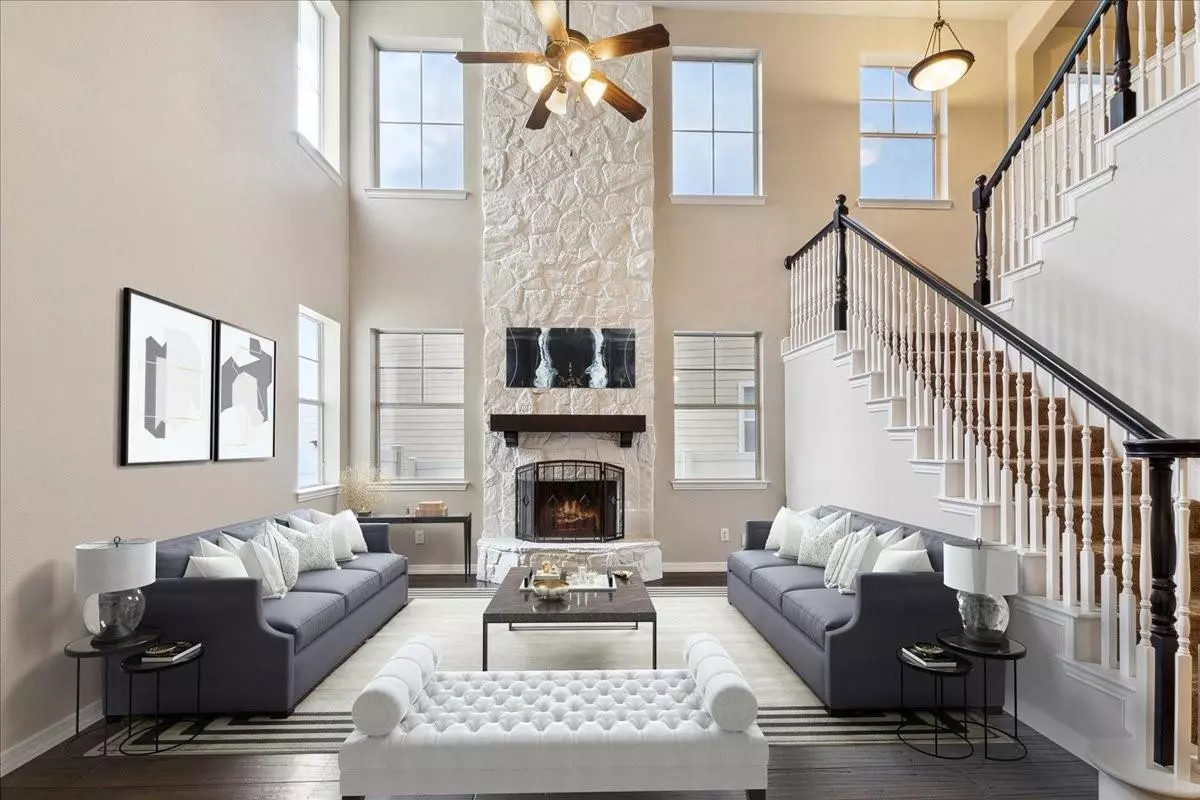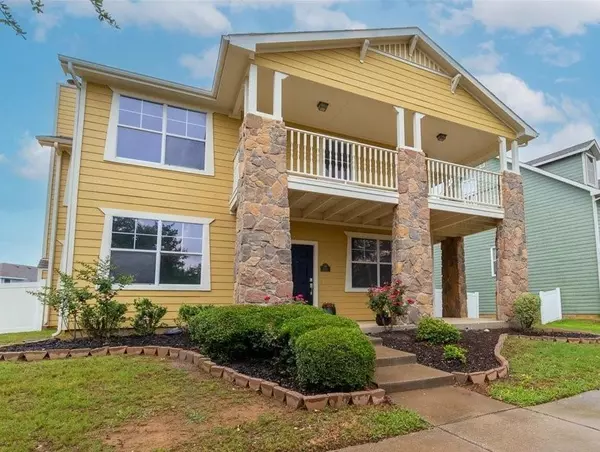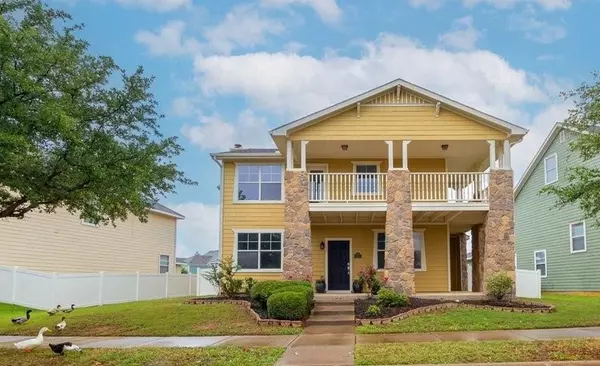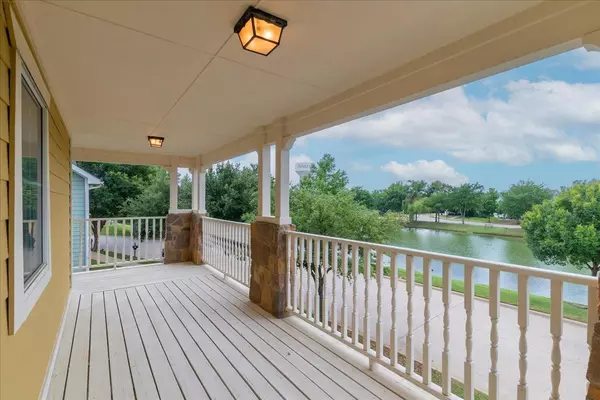$399,990
For more information regarding the value of a property, please contact us for a free consultation.
4 Beds
3 Baths
2,563 SqFt
SOLD DATE : 07/11/2023
Key Details
Property Type Single Family Home
Sub Type Single Family Residence
Listing Status Sold
Purchase Type For Sale
Square Footage 2,563 sqft
Price per Sqft $156
Subdivision Harbor Village At Providence P
MLS Listing ID 20351450
Sold Date 07/11/23
Style Traditional
Bedrooms 4
Full Baths 3
HOA Fees $36
HOA Y/N Mandatory
Year Built 2007
Annual Tax Amount $7,308
Lot Size 7,448 Sqft
Acres 0.171
Property Description
Welcome to this charming & quiet master planned community with amazing amenities, easy access and city conveniences. This spectacular home features 4 bed, 3 bath, study, gameroom, media room, pool sized backyard and a 2-story living room with eye catching fireplace! Fresh paint throughout, AC unit replaced in 2021, solar screens on windows for energy efficiency and air purifying system. Sitting on a premium cul de sac lot with an incredible view of the pond and steps away from elementary school. Neighborhood amenities include resort style pool, waterpark, salt water pools, fitness center, clubhouse, sports courts, catch & release fishing lake, ponds, walking trails & more! This is the one you've been looking for!
Location
State TX
County Denton
Direction Hwy 380 to FM 2931 and go north, left on Cape Cod Blvd, right on Benefit Dr, right on Stephanie Ct
Rooms
Dining Room 1
Interior
Interior Features Cable TV Available, Decorative Lighting, Vaulted Ceiling(s)
Heating Central, Electric
Cooling Ceiling Fan(s), Central Air, Electric
Flooring Carpet, Ceramic Tile, Wood
Fireplaces Number 1
Fireplaces Type Gas Starter, Stone, Wood Burning Stove
Appliance Dishwasher, Disposal, Gas Range, Microwave
Heat Source Central, Electric
Laundry Utility Room, Full Size W/D Area
Exterior
Garage Spaces 2.0
Fence Vinyl
Utilities Available Cable Available, City Sewer, City Water, Electricity Connected
Roof Type Composition
Garage Yes
Building
Story Two
Foundation Slab
Level or Stories Two
Structure Type Fiber Cement
Schools
Elementary Schools James A Monaco
Middle Schools Aubrey
High Schools Aubrey
School District Aubrey Isd
Others
Ownership Sww tax
Acceptable Financing Cash, Conventional, FHA, VA Loan
Listing Terms Cash, Conventional, FHA, VA Loan
Financing Conventional
Read Less Info
Want to know what your home might be worth? Contact us for a FREE valuation!

Our team is ready to help you sell your home for the highest possible price ASAP

©2024 North Texas Real Estate Information Systems.
Bought with Hava Johnston • Texas Urban Living Realty






