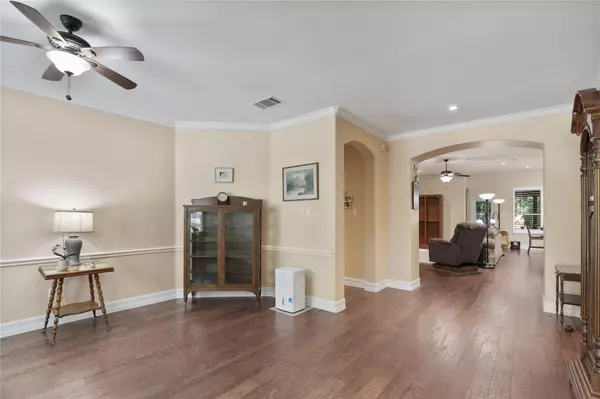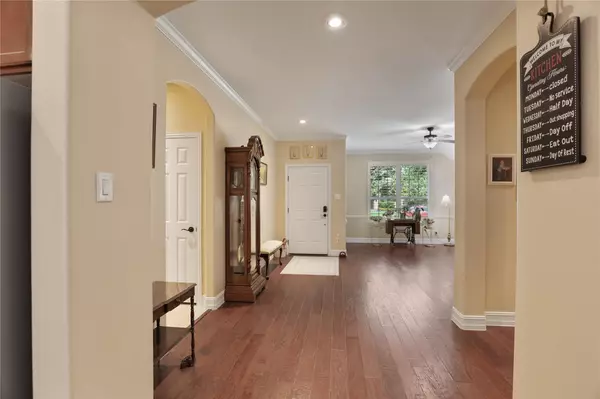$540,000
For more information regarding the value of a property, please contact us for a free consultation.
4 Beds
3 Baths
2,507 SqFt
SOLD DATE : 07/12/2023
Key Details
Property Type Single Family Home
Sub Type Single Family Residence
Listing Status Sold
Purchase Type For Sale
Square Footage 2,507 sqft
Price per Sqft $215
Subdivision Cambridge Ph 2A
MLS Listing ID 20338523
Sold Date 07/12/23
Style Traditional
Bedrooms 4
Full Baths 3
HOA Fees $59/qua
HOA Y/N Mandatory
Year Built 2012
Annual Tax Amount $8,240
Lot Size 8,407 Sqft
Acres 0.193
Property Description
Experience the perfect blend of natural beauty and comfortable living at 708 Peterhouse. Nestled against a stunning woodland backdrop, this home offers a serene and private retreat from the outside world. Inside, you'll find a tastefully designed interior featuring beautiful engineered wood floors, adding warmth and elegance to the home. For those who love to host, the expansive second living area provides ample space for hosting gatherings and creating cherished memories with family and friends. The expansive kitchen is does not lack cabinet nor countertop real estate. Step onto the screened-in patio and immerse yourself in the tranquil atmosphere while enjoying the outdoors. Indulge in leisurely rounds of golf at several golf courses with space to park your cart in your garage! A few grocer options include coming-soon HEB, Trader Joe's, Sprouts, Market Street, Kroger. Nearby major highways are 75, 380, 121. Just minutes from PGA Frisco, Legacy West, Grandscape, gyms, parks and more!
Location
State TX
County Collin
Direction From 380 E/W University, turn right on S Ridge. Left on Virginia. Left on Joplin. Right on Lea. Left on Reynaldo. Right on Peterhouse. Home is on the right.
Rooms
Dining Room 2
Interior
Interior Features Cable TV Available, Decorative Lighting, High Speed Internet Available, Kitchen Island, Walk-In Closet(s)
Heating Central, Natural Gas
Cooling Ceiling Fan(s), Central Air, Electric
Flooring Ceramic Tile, Wood
Appliance Dishwasher, Disposal, Electric Oven, Gas Cooktop, Gas Water Heater, Microwave, Refrigerator
Heat Source Central, Natural Gas
Laundry Electric Dryer Hookup, Gas Dryer Hookup, Full Size W/D Area, Washer Hookup
Exterior
Exterior Feature Covered Patio/Porch, Rain Gutters, Lighting, Private Yard
Garage Spaces 2.0
Fence Back Yard, Wood
Utilities Available All Weather Road, Cable Available, City Sewer, City Water, Concrete, Curbs, Electricity Connected, Individual Gas Meter, Individual Water Meter, Sidewalk, Underground Utilities
Roof Type Composition
Garage Yes
Building
Lot Description Few Trees, Interior Lot, Landscaped, Sprinkler System, Subdivision
Story One
Foundation Slab
Level or Stories One
Structure Type Brick
Schools
Elementary Schools Minshew
Middle Schools Dr Jack Cockrill
High Schools Mckinney Boyd
School District Mckinney Isd
Others
Ownership See Tax
Acceptable Financing Cash, Conventional, FHA, VA Loan
Listing Terms Cash, Conventional, FHA, VA Loan
Financing VA
Read Less Info
Want to know what your home might be worth? Contact us for a FREE valuation!

Our team is ready to help you sell your home for the highest possible price ASAP

©2025 North Texas Real Estate Information Systems.
Bought with Brittany Stewart • EXP REALTY






