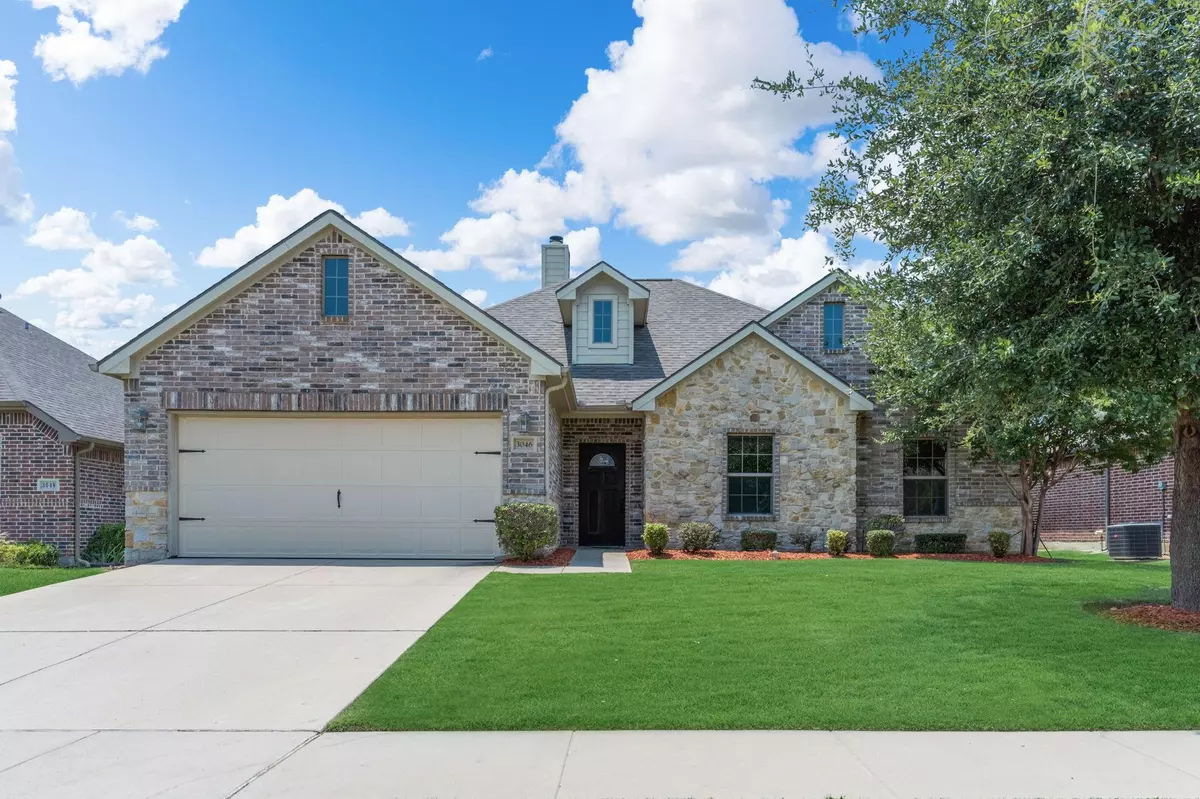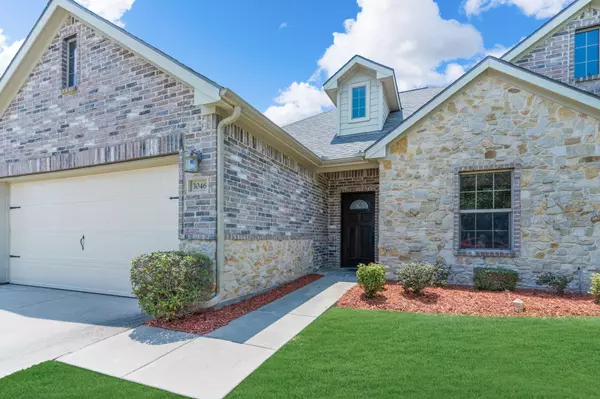$424,900
For more information regarding the value of a property, please contact us for a free consultation.
3 Beds
2 Baths
1,699 SqFt
SOLD DATE : 07/11/2023
Key Details
Property Type Single Family Home
Sub Type Single Family Residence
Listing Status Sold
Purchase Type For Sale
Square Footage 1,699 sqft
Price per Sqft $250
Subdivision Sunset Pointe Ph Six
MLS Listing ID 20337428
Sold Date 07/11/23
Style Traditional
Bedrooms 3
Full Baths 2
HOA Fees $55/qua
HOA Y/N Mandatory
Year Built 2009
Annual Tax Amount $6,314
Lot Size 7,143 Sqft
Acres 0.164
Lot Dimensions 62x115
Property Description
OFFER DEADLINE IS MONDAY JUNE 12th at 7PM CST. This one-owner, 3 bedroom custom home is in superb condition! The exterior features an upgraded stone & brick façade. French doors lead to the 1st bedroom, great for an office or workout studio. 2nd bedroom & shared hall bath are perfect for guests. The living room shines with wood burning-gas-start fireplace, expansive windows, & views of the sparkling pool. The 18-inch tiles add a touch of sophistication to the kitchen, while the 42-inch cabinets, kitchen island, & granite countertops make it easy to prepare any meal. Grab a beverage from the built-in wine-beverage cooler before relaxing on the covered patio or taking a dip in the heated saltwater pool. The primary suite is a private oasis with trayed ceiling and large windows. The primary bathroom features dual sinks and large soaking tub, & you'll enjoy two walk-in closets with a pass-through to the laundry area, making laundry day a breeze.
Location
State TX
County Denton
Community Club House, Community Pool, Community Sprinkler, Jogging Path/Bike Path, Lake, Park, Playground
Direction Use your favorite GSP or From DNT head west on Eldorado Pkwy for 3.1 miles, turn right on Walker Ln and then right on Woodlake Pkwy, turn left on Sundown Dr. and then right on Daystar. Daystar Dr. will turn into Lakefield and the home will be on your left.
Rooms
Dining Room 1
Interior
Interior Features Built-in Features, Built-in Wine Cooler, Cable TV Available, Chandelier, Decorative Lighting, Double Vanity, Dry Bar, Eat-in Kitchen, Granite Counters, High Speed Internet Available, Kitchen Island, Natural Woodwork, Open Floorplan, Pantry, Sound System Wiring, Walk-In Closet(s)
Heating Central, Electric, ENERGY STAR Qualified Equipment, Fireplace(s)
Cooling Ceiling Fan(s), Central Air, Electric, ENERGY STAR Qualified Equipment
Flooring Tile, Wood
Fireplaces Number 1
Fireplaces Type Gas Starter, Living Room, Stone, Wood Burning
Equipment Air Purifier
Appliance Dishwasher, Disposal, Dryer, Electric Cooktop, Electric Oven, Microwave, Refrigerator, Washer
Heat Source Central, Electric, ENERGY STAR Qualified Equipment, Fireplace(s)
Laundry Electric Dryer Hookup, Utility Room, Full Size W/D Area, Washer Hookup
Exterior
Exterior Feature Covered Patio/Porch
Garage Spaces 2.0
Fence Back Yard, Wood
Pool In Ground, Pool/Spa Combo, Salt Water, Water Feature, Other
Community Features Club House, Community Pool, Community Sprinkler, Jogging Path/Bike Path, Lake, Park, Playground
Utilities Available Cable Available, City Sewer, City Water, Co-op Electric, Concrete, Curbs, Individual Gas Meter, Individual Water Meter, Phone Available, Sidewalk, Underground Utilities
Roof Type Composition
Parking Type Garage Single Door, Garage Door Opener, Garage Faces Front
Garage Yes
Private Pool 1
Building
Lot Description Interior Lot, Landscaped, Level, Sprinkler System, Subdivision
Story One
Foundation Slab
Level or Stories One
Structure Type Brick,Fiber Cement,Stone Veneer,Wood
Schools
Elementary Schools Lakeview
Middle Schools Lowell Strike
High Schools Little Elm
School District Little Elm Isd
Others
Restrictions Unknown Encumbrance(s)
Ownership See Agent
Acceptable Financing 1031 Exchange, Cash, Conventional, FHA, VA Loan, Other
Listing Terms 1031 Exchange, Cash, Conventional, FHA, VA Loan, Other
Financing Conventional
Special Listing Condition Survey Available
Read Less Info
Want to know what your home might be worth? Contact us for a FREE valuation!

Our team is ready to help you sell your home for the highest possible price ASAP

©2024 North Texas Real Estate Information Systems.
Bought with Dawn Capitel • Briggs Freeman Sotheby's Int’l







