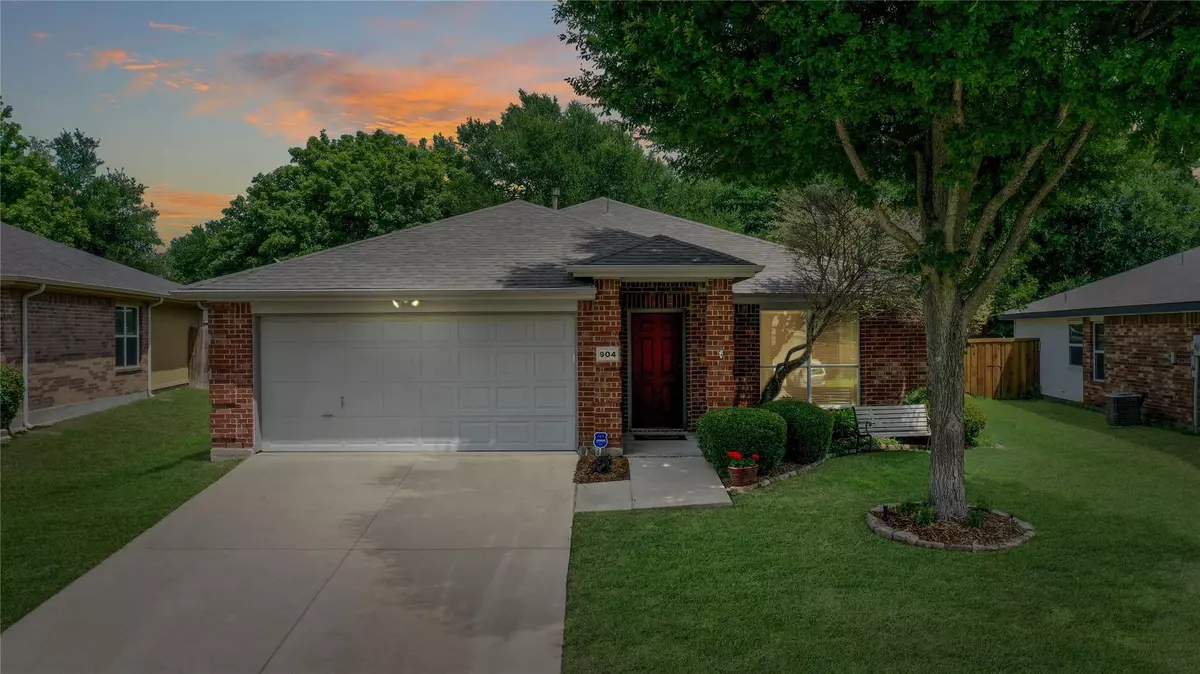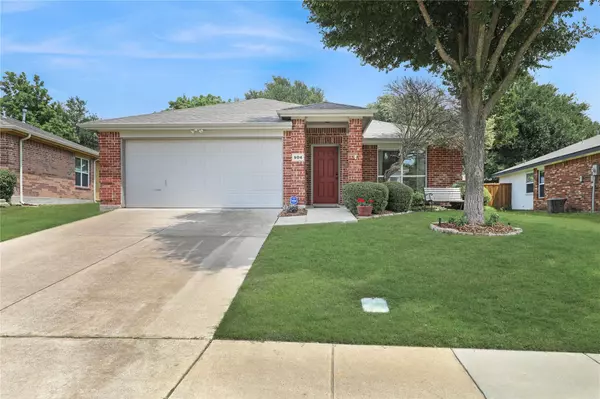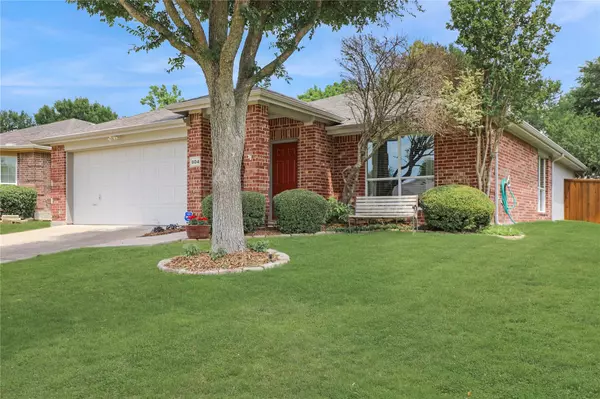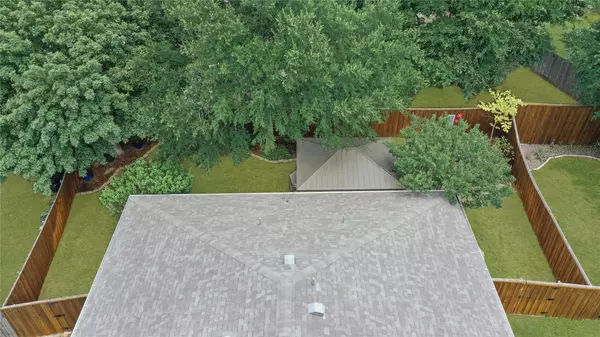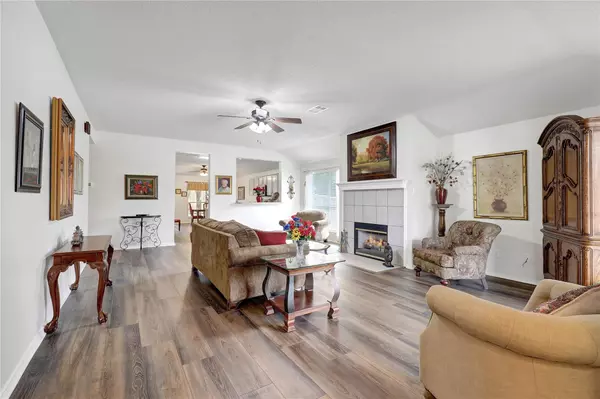$410,000
For more information regarding the value of a property, please contact us for a free consultation.
3 Beds
2 Baths
1,728 SqFt
SOLD DATE : 07/07/2023
Key Details
Property Type Single Family Home
Sub Type Single Family Residence
Listing Status Sold
Purchase Type For Sale
Square Footage 1,728 sqft
Price per Sqft $237
Subdivision Sandy Glen Add Ph I
MLS Listing ID 20328217
Sold Date 07/07/23
Style Traditional
Bedrooms 3
Full Baths 2
HOA Fees $22/ann
HOA Y/N Mandatory
Year Built 2002
Annual Tax Amount $5,308
Lot Size 6,534 Sqft
Acres 0.15
Property Description
Welcome to this quiet neighborhood and spacious, warm and comfortable house-yard with new-2023-carpet in all bedrooms and new-2023-luxury vinyl plank flooring in all other areas. A large, open and at the same time cozy living area greets you as you enter, with its soothing gas-logged fireplace with tile surround. Beyond is the dining area-or more of the living area-and beyond that is the kitchen-open to the din-liv area, which has lots of counter space and cabs and a walk-in pantry. Also in the kitchen are 4plus year new refrig, stove, dishwasher and microwave. The adjacent breakfast nook has the back windows showing the 12 by 14 pergola-covered patio with a ceiling fan and a very private backyard. Also new--roof-2019, hwh-2018, ac-2015 and the returning dove nesting over the patio (please do not disturb). Finally, the entire house interior has been freshly painted-2023. Did I say covered patio with its ceiling fan--perfect for outside relaxing and gatherings. Hurry.
Location
State TX
County Collin
Community Greenbelt, Park, Playground
Direction From I75 go west on White Avenue to Community Avenue and turn left to first right turn on Glenhaven Drive, which becomes Austin Lane. 904 on left-SIY.
Rooms
Dining Room 2
Interior
Interior Features Cable TV Available
Heating Central, Electric
Cooling Ceiling Fan(s), Central Air
Flooring Carpet, Luxury Vinyl Plank
Fireplaces Number 1
Fireplaces Type Gas Logs
Appliance Dishwasher, Disposal, Electric Cooktop, Electric Oven, Microwave
Heat Source Central, Electric
Laundry Full Size W/D Area
Exterior
Exterior Feature Rain Gutters, Private Yard
Garage Spaces 2.0
Fence Wood
Community Features Greenbelt, Park, Playground
Utilities Available City Sewer, City Water, Sidewalk
Roof Type Composition
Garage Yes
Building
Lot Description Few Trees, Interior Lot, Landscaped, Lrg. Backyard Grass, Sprinkler System
Story One
Foundation Slab
Level or Stories One
Structure Type Brick
Schools
Elementary Schools Slaughter
Middle Schools Dr Jack Cockrill
High Schools Mckinney Boyd
School District Mckinney Isd
Others
Ownership See Tax
Acceptable Financing Conventional
Listing Terms Conventional
Financing Conventional
Read Less Info
Want to know what your home might be worth? Contact us for a FREE valuation!

Our team is ready to help you sell your home for the highest possible price ASAP

©2025 North Texas Real Estate Information Systems.
Bought with Jeanine Batcher • Keller Williams Central

