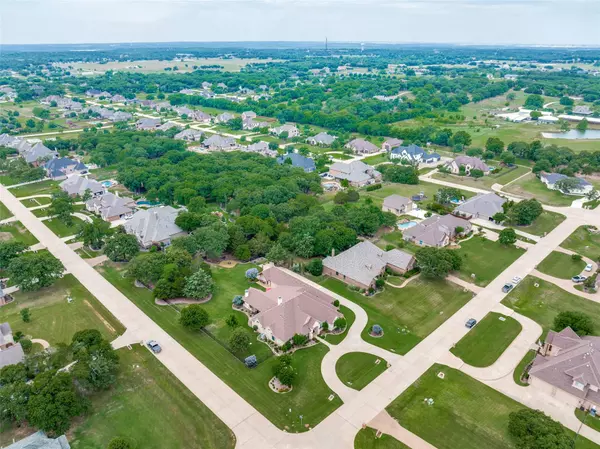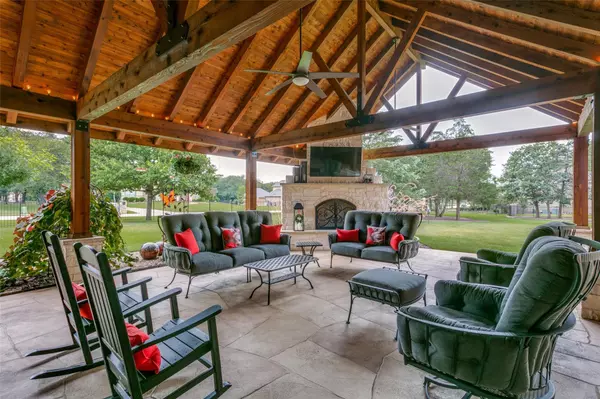$1,100,000
For more information regarding the value of a property, please contact us for a free consultation.
4 Beds
3 Baths
3,787 SqFt
SOLD DATE : 07/12/2023
Key Details
Property Type Single Family Home
Sub Type Single Family Residence
Listing Status Sold
Purchase Type For Sale
Square Footage 3,787 sqft
Price per Sqft $290
Subdivision Taylor Oaks Estates
MLS Listing ID 20348643
Sold Date 07/12/23
Style Traditional
Bedrooms 4
Full Baths 3
HOA Fees $41/ann
HOA Y/N Mandatory
Year Built 2006
Annual Tax Amount $13,062
Lot Size 1.016 Acres
Acres 1.016
Property Description
Phenomenal 1.5 story with 6-car garage plus a Large Workshop on 1-acre corner lot in highly sought-after Taylor Oaks. Truly a standout with its HUGE Incredible Outdoor Living Patio with grand fireplace, stamped concrete, and fully covered with cedar. This home is GORGEOUS inside and out! Spacious Kitchen with 2 complete gas ranges providing 8 burners and 2 ovens, granite, and beautiful custom cabinets. Spacious rooms, quality interior shutters, light neutral paint throughout, and a 2nd living room with large windows and glass doors to the AMAZING PATIO. Fantastic curb appeal with its fabulous landscaping, circular drive, metal fencing and Welcoming front porch. You'll love the Primary Suite with its illuminated barrel ceiling, bay windows, jetted tub, separate vanities and the large walk-in closet with built in dressers, bench, and shelving. There is a fully finished and wired for sound Bonus Room plus a Storage Room upstairs along with walk-in access to the attic. Enjoy the Good Life!
Location
State TX
County Denton
Community Greenbelt
Direction From 1171, go North on Shiloh, take a Right on Kings Rd, take a Left on Fox Trot and home is on Left where Hawk Crest begins.
Rooms
Dining Room 2
Interior
Interior Features Cable TV Available, Decorative Lighting, Flat Screen Wiring, Granite Counters, High Speed Internet Available, Pantry, Sound System Wiring, Vaulted Ceiling(s), Walk-In Closet(s)
Heating Natural Gas, Zoned
Cooling Ceiling Fan(s), Central Air, Electric, Zoned
Flooring Carpet, Ceramic Tile
Fireplaces Number 2
Fireplaces Type Gas Logs, Gas Starter, Living Room, Outside, Stone
Appliance Dishwasher, Disposal, Gas Range, Microwave, Plumbed For Gas in Kitchen
Heat Source Natural Gas, Zoned
Laundry Electric Dryer Hookup, Utility Room, Full Size W/D Area, Washer Hookup
Exterior
Exterior Feature Covered Patio/Porch, Rain Gutters, Lighting, Outdoor Living Center, Other
Garage Spaces 6.0
Fence Metal
Community Features Greenbelt
Utilities Available Aerobic Septic, Concrete, Individual Gas Meter, Individual Water Meter, Underground Utilities, Other
Roof Type Composition
Parking Type Garage Double Door, Additional Parking, Circular Driveway, Concrete, Driveway, Garage, Garage Door Opener, Garage Faces Side, Storage, Workshop in Garage
Garage Yes
Building
Lot Description Acreage, Corner Lot, Landscaped, Lrg. Backyard Grass, Many Trees, Sprinkler System, Subdivision
Story One and One Half
Foundation Slab
Level or Stories One and One Half
Structure Type Brick,Rock/Stone
Schools
Elementary Schools Ep Rayzor
Middle Schools Tom Harpool
High Schools Guyer
School District Denton Isd
Others
Restrictions Deed
Ownership See Tax
Acceptable Financing Cash, Conventional
Listing Terms Cash, Conventional
Financing Cash
Special Listing Condition Aerial Photo
Read Less Info
Want to know what your home might be worth? Contact us for a FREE valuation!

Our team is ready to help you sell your home for the highest possible price ASAP

©2024 North Texas Real Estate Information Systems.
Bought with Kayla Moreland • Coldwell Banker Realty







