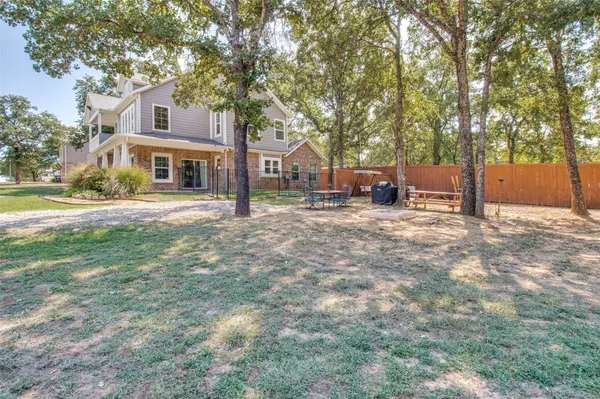$574,900
For more information regarding the value of a property, please contact us for a free consultation.
3 Beds
3 Baths
2,333 SqFt
SOLD DATE : 07/14/2023
Key Details
Property Type Single Family Home
Sub Type Single Family Residence
Listing Status Sold
Purchase Type For Sale
Square Footage 2,333 sqft
Price per Sqft $246
Subdivision Millers Sub
MLS Listing ID 20271521
Sold Date 07/14/23
Style Modern Farmhouse
Bedrooms 3
Full Baths 3
HOA Y/N None
Year Built 2017
Annual Tax Amount $6,897
Lot Size 0.278 Acres
Acres 0.278
Property Description
If you are looking to live the lake life, look no further! This is a custom home builders residence with all the bells and whistles. When you walk in the front door you're welcomed with vaulted ceilings and open concept living. Spacious bright white kitchen & dinning room for large family gatherings. Industrial stainless kitchen faucet and farm apron sink! Knotty bead-board custom ceiling treatment in kitchen & vaulted master bedroom ceilings. Master bath features double vanities, dual shower heads with over-sized walk in shower, and large master closet. Easy to maintain concrete floors throughout the lower level. Travel upstairs to an inviting great room with outdoor balcony! Two large bedrooms with a stunning bathroom all set for your guests to relax. Step outside to hang by the fire pit, walk down hiking trails, or 2 minute golf cart ride to the lake! The opportunities for fun and relaxation are endless!! Come be part of this prestigious neighborhood by Lake Texoma, today!
Location
State TX
County Grayson
Direction See GPS
Rooms
Dining Room 1
Interior
Interior Features Cable TV Available, Eat-in Kitchen, High Speed Internet Available, Kitchen Island, Open Floorplan, Pantry, Vaulted Ceiling(s), Walk-In Closet(s)
Heating Electric
Cooling Electric
Flooring Carpet, Concrete
Fireplaces Type Fire Pit
Appliance Dishwasher, Disposal, Electric Cooktop, Microwave, Refrigerator
Heat Source Electric
Exterior
Exterior Feature Balcony, Covered Patio/Porch, Fire Pit, RV/Boat Parking
Garage Spaces 1.0
Fence Wood, Wrought Iron
Utilities Available Septic
Roof Type Shingle
Parking Type Driveway, Garage, Garage Door Opener, Garage Faces Front
Garage Yes
Building
Lot Description Adjacent to Greenbelt, Corner Lot
Story Two
Foundation Slab
Level or Stories Two
Structure Type Board & Batten Siding,Brick
Schools
Elementary Schools Pottsboro
Middle Schools Pottsboro
High Schools Pottsboro
School District Pottsboro Isd
Others
Ownership Craig Barrow
Acceptable Financing Cash, Conventional, FHA, VA Loan
Listing Terms Cash, Conventional, FHA, VA Loan
Financing Conventional
Read Less Info
Want to know what your home might be worth? Contact us for a FREE valuation!

Our team is ready to help you sell your home for the highest possible price ASAP

©2024 North Texas Real Estate Information Systems.
Bought with Jeanette Mier • Jason Mitchell Real Estate







