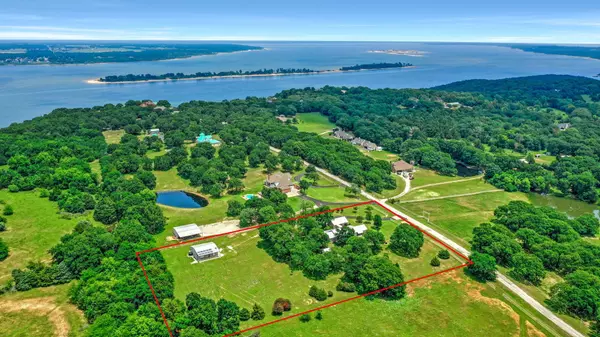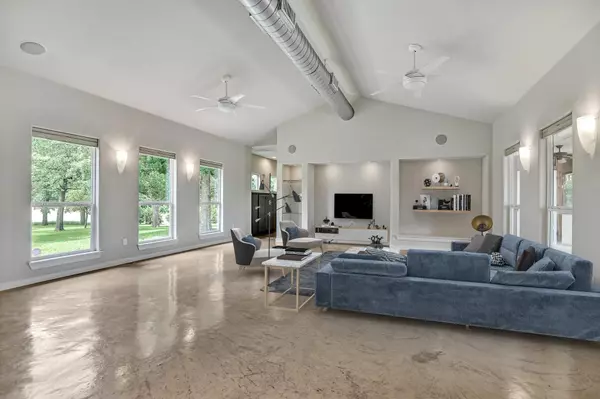$727,000
For more information regarding the value of a property, please contact us for a free consultation.
3 Beds
2 Baths
2,150 SqFt
SOLD DATE : 07/14/2023
Key Details
Property Type Single Family Home
Sub Type Single Family Residence
Listing Status Sold
Purchase Type For Sale
Square Footage 2,150 sqft
Price per Sqft $338
Subdivision Oaks The Estates Sub
MLS Listing ID 20347140
Sold Date 07/14/23
Style Contemporary/Modern,Modern Farmhouse
Bedrooms 3
Full Baths 2
HOA Fees $16/ann
HOA Y/N Mandatory
Year Built 2007
Annual Tax Amount $6,184
Lot Size 3.785 Acres
Acres 3.785
Property Description
Welcome to 333 Oak Estates. Discover a thoughtfully designed open floor plan that seamlessly connects the living room, dining area, and kitchen, creating an inviting and spacious atmosphere.
The master bedroom is a private retreat, with a walk-in closet, and luxurious en-suite bathroom complete with high-end fixtures and finishes.
Key features include a water filtration system, a 3-car garage, a safe room in the master closet, 2 hot water heaters, and spray foam insulation.
In addition to the garage, there is a 30x40 shop with a bathroom. Just off the house is a cute extra shop for your favorite hobby.
The property offers a pipe-fenced gated entry, ensuring privacy and security.
Lake Texoma, known for its picturesque beauty and recreational opportunities, is just a short distance away, allowing residents to enjoy boating, fishing, hiking, and more. Horses are permitted! Hot tub, Scag mower included as well as the amazing metal yard art.
Call your favorite REALTOR® today!
Location
State TX
County Grayson
Community Lake
Direction From Hwy 289 in Pottsboro, turn left on Georgetown Rd to Oak Estates. Turn right, property on left- sign in yard.
Rooms
Dining Room 0
Interior
Interior Features Decorative Lighting, Open Floorplan, Sound System Wiring, Vaulted Ceiling(s), Walk-In Closet(s)
Heating Central, Electric
Cooling Ceiling Fan(s), Central Air, Electric
Flooring Concrete
Equipment TV Antenna
Appliance Dishwasher, Disposal, Electric Oven, Electric Range, Electric Water Heater, Microwave, Refrigerator, Trash Compactor
Heat Source Central, Electric
Laundry Electric Dryer Hookup, Utility Room, Full Size W/D Area
Exterior
Exterior Feature Covered Patio/Porch, Rain Gutters, Lighting, Private Entrance, RV/Boat Parking, Storage
Garage Spaces 3.0
Fence Gate, Pipe, Wire
Community Features Lake
Utilities Available Asphalt, Co-op Water, Electricity Connected, Septic
Roof Type Metal
Parking Type Garage Single Door, Additional Parking, Asphalt, Driveway, Electric Gate, Garage, Garage Faces Side, Gated, Golf Cart Garage, Oversized, RV Access/Parking
Garage Yes
Building
Lot Description Acreage
Story One
Foundation Slab
Level or Stories One
Structure Type Fiber Cement,Siding
Schools
Elementary Schools Pottsboro
Middle Schools Pottsboro
High Schools Pottsboro
School District Pottsboro Isd
Others
Ownership GLENN SPELIS & REBA BROWNING
Acceptable Financing Cash, Conventional
Listing Terms Cash, Conventional
Financing Conventional
Special Listing Condition Aerial Photo
Read Less Info
Want to know what your home might be worth? Contact us for a FREE valuation!

Our team is ready to help you sell your home for the highest possible price ASAP

©2024 North Texas Real Estate Information Systems.
Bought with Kimberly Vance • Ready Real Estate LLC







