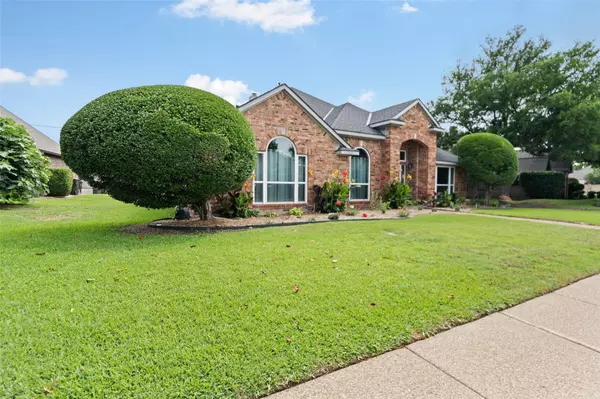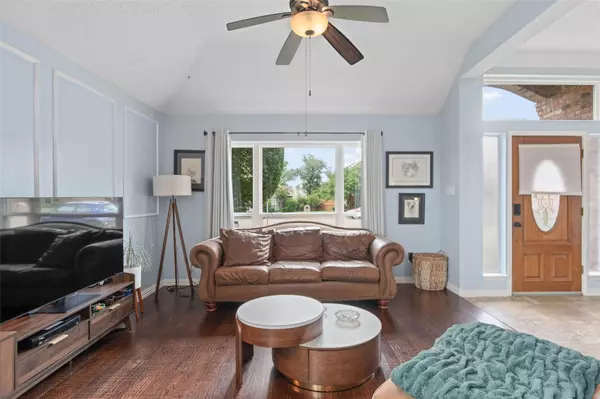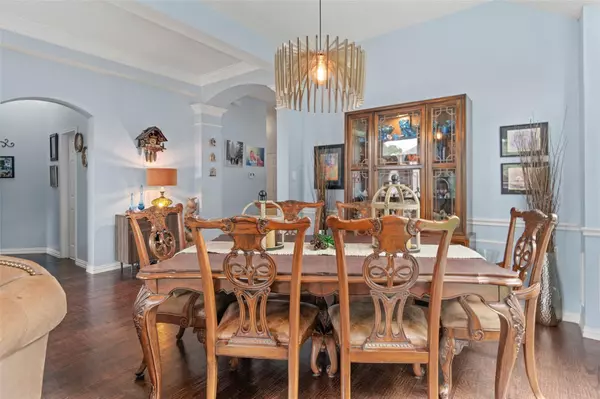$495,000
For more information regarding the value of a property, please contact us for a free consultation.
4 Beds
2 Baths
2,462 SqFt
SOLD DATE : 07/12/2023
Key Details
Property Type Single Family Home
Sub Type Single Family Residence
Listing Status Sold
Purchase Type For Sale
Square Footage 2,462 sqft
Price per Sqft $201
Subdivision Oakwood Glen First Sec
MLS Listing ID 20358327
Sold Date 07/12/23
Style Traditional
Bedrooms 4
Full Baths 2
HOA Fees $65/mo
HOA Y/N Mandatory
Year Built 1991
Annual Tax Amount $7,008
Lot Size 9,583 Sqft
Acres 0.22
Property Description
This beautiful single story home is bright with tons of natural light coming from all the windows including a kitchen skylight. This open concept home has lovely hardwood floors throughout the living and dining areas with high ceilings. With so many cabinets for storage, double ovens and countertop for days this kitchen is a dream to cook in. Four spacious bedrooms with great closet space, and a true primary retreat means there is room to really spread out. This easy to maintain backyard is private and perfect for a BBQ during this Texas summer. Some recent upgrades include:
*All-New energy efficient windows installed in 2022 with transferrable warranty
*New natural gas home generator installed in 2021 with transferable warranty
*New garage door and garage opener installed in 2022
*Carrier HVAC system installed in 2020
Schedule your showing today!
Location
State TX
County Collin
Community Club House, Community Pool, Jogging Path/Bike Path, Playground, Pool, Tennis Court(S)
Direction Heading North on 121 Hwy, exit Independence Pkwy and turn right, turn left onto Hedgcoxe Rd, turn right onto Custer Rd, then left onto USA Drive. Home will be on your right.
Rooms
Dining Room 2
Interior
Interior Features Built-in Features, Cable TV Available, Kitchen Island, Natural Woodwork, Pantry, Vaulted Ceiling(s), Walk-In Closet(s)
Heating Central, ENERGY STAR Qualified Equipment, ENERGY STAR/ACCA RSI Qualified Installation, Natural Gas
Cooling Attic Fan, Ceiling Fan(s), Electric, ENERGY STAR Qualified Equipment, Roof Turbine(s)
Flooring Ceramic Tile, Hardwood
Fireplaces Number 1
Fireplaces Type Gas, Gas Logs, Living Room, Masonry
Equipment Generator, Intercom, Satellite Dish
Appliance Dishwasher, Disposal, Electric Cooktop, Electric Oven, Gas Water Heater, Convection Oven, Double Oven, Plumbed For Gas in Kitchen, Vented Exhaust Fan
Heat Source Central, ENERGY STAR Qualified Equipment, ENERGY STAR/ACCA RSI Qualified Installation, Natural Gas
Laundry Electric Dryer Hookup, Gas Dryer Hookup, Utility Room, Full Size W/D Area, Washer Hookup
Exterior
Garage Spaces 2.0
Fence Back Yard, Wood
Community Features Club House, Community Pool, Jogging Path/Bike Path, Playground, Pool, Tennis Court(s)
Utilities Available Alley, Cable Available, City Sewer, City Water, Concrete, Electricity Connected, Individual Gas Meter, Individual Water Meter, Phone Available, Sidewalk
Roof Type Composition
Parking Type Garage Single Door, Concrete, Driveway, Garage, Garage Door Opener, Lighted
Garage Yes
Building
Story One
Foundation Slab
Level or Stories One
Structure Type Brick
Schools
Elementary Schools Hedgcoxe
Middle Schools Hendrick
High Schools Clark
School District Plano Isd
Others
Ownership Temple and Catherine Cave
Acceptable Financing Cash, Conventional, FHA, VA Loan
Listing Terms Cash, Conventional, FHA, VA Loan
Financing Cash
Read Less Info
Want to know what your home might be worth? Contact us for a FREE valuation!

Our team is ready to help you sell your home for the highest possible price ASAP

©2024 North Texas Real Estate Information Systems.
Bought with Andrew Burns • Keller Williams Realty DPR







