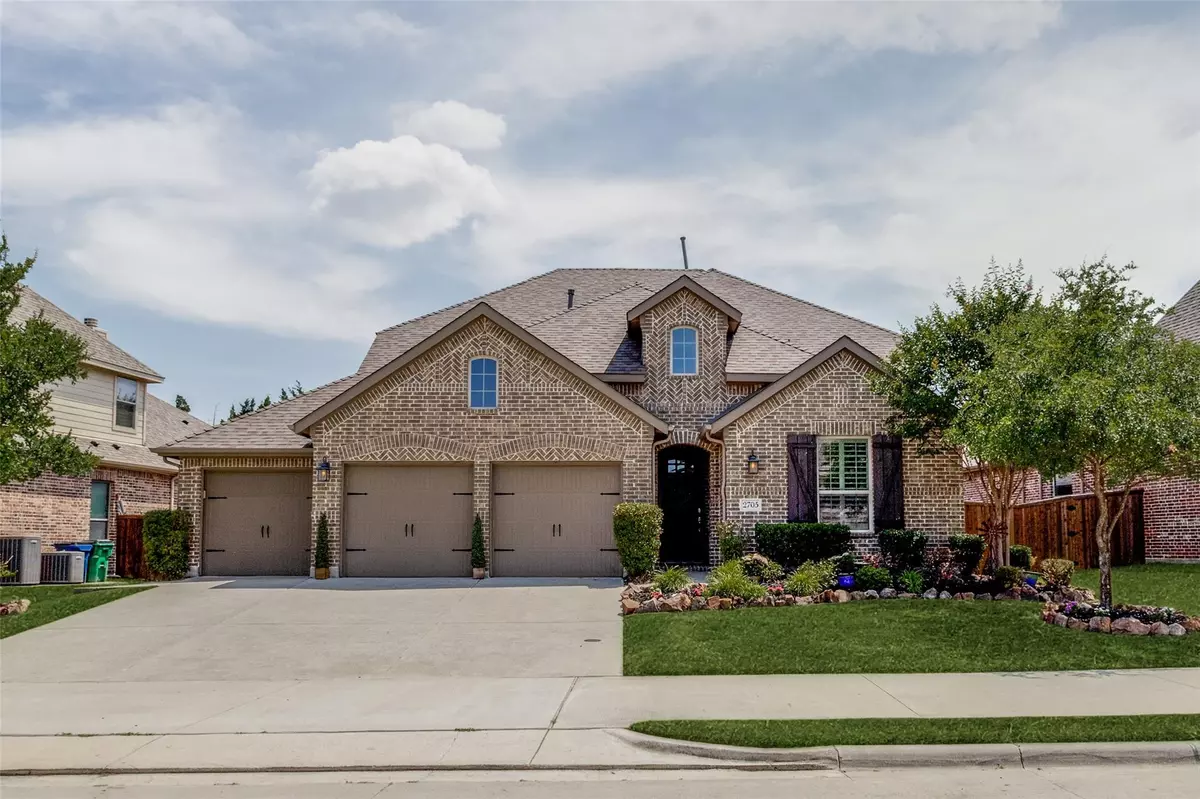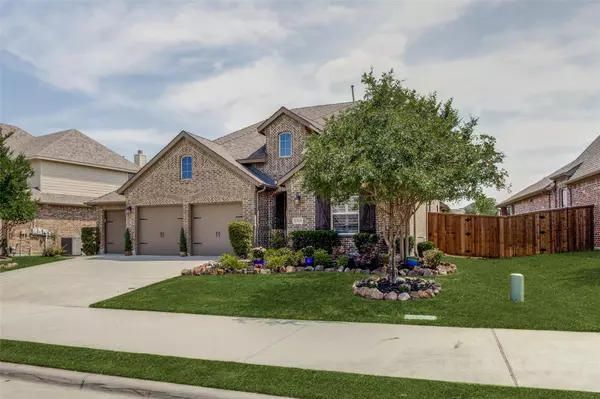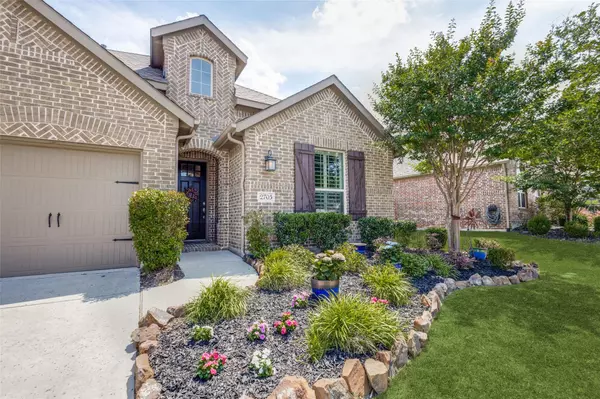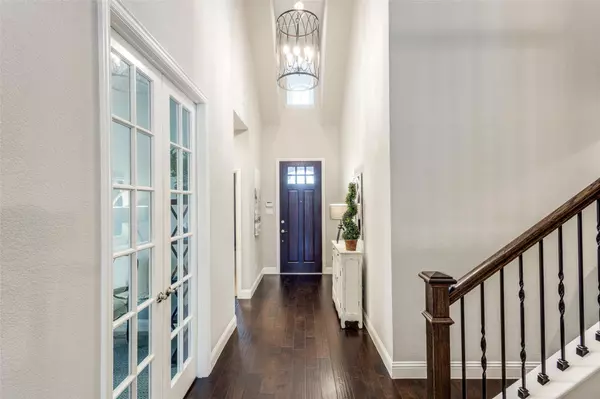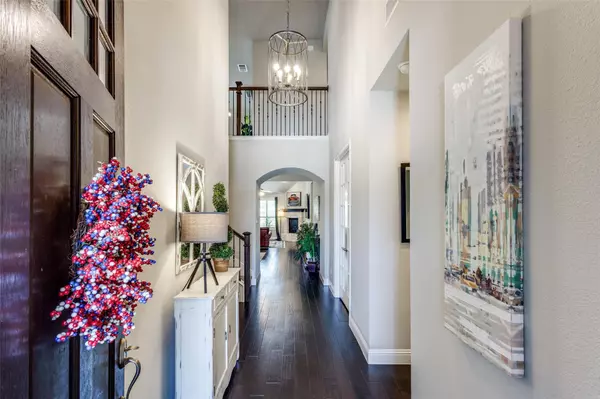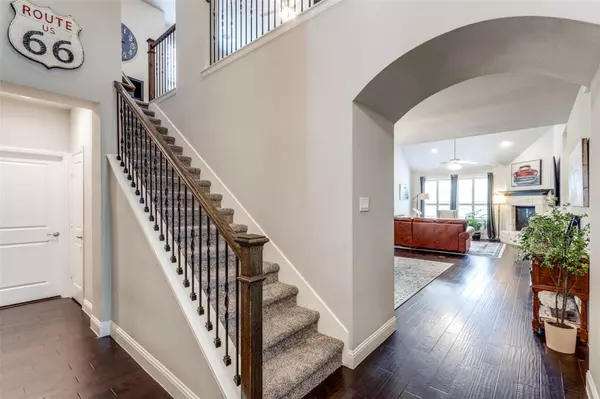$695,000
For more information regarding the value of a property, please contact us for a free consultation.
4 Beds
3 Baths
2,935 SqFt
SOLD DATE : 07/14/2023
Key Details
Property Type Single Family Home
Sub Type Single Family Residence
Listing Status Sold
Purchase Type For Sale
Square Footage 2,935 sqft
Price per Sqft $236
Subdivision Timber Creek Ph 2
MLS Listing ID 20349110
Sold Date 07/14/23
Style Traditional
Bedrooms 4
Full Baths 3
HOA Fees $33
HOA Y/N Mandatory
Year Built 2016
Annual Tax Amount $9,649
Lot Size 8,581 Sqft
Acres 0.197
Property Description
Pristine Highland Home, Located on premium greenbelt lot, offers total privacy in the back yard so you can relax &enjoy dining on the extended patio
under the large gazebo. First floor features guest BDR & bath with shower in leiu of tub, primary bedroom includes huge bath with silestone countertops, undermount sinks, shower with tile to the ceiling & garden tub.. Engineered wood floors flow from the entry through the first floor hallways, into the dining room, family room with stone FP, kitchen & breakfast room. The study also on the first floor has upgraded carpet, french doors for privacy & makes the perfect spot to work away from the family without interuption. Dining room boasts built-in hutch with tons of storage for special dishes. Kitchen has a big island that can seat 4 to 6 friends or family, beautiful granite countertops, gas 5 burner cooktop, and great pantry. FMRM has stone FP. Upstairs 2 BDRMS, full bath, GMRM &Media. 3 car SEE ALL UPGRADES ON ADDITIONAL LIST IN DOC'S
Location
State TX
County Collin
Direction From HWY 380 take Hardin Rd to Greenhigh Lane, turn left
Rooms
Dining Room 2
Interior
Interior Features Cable TV Available, Chandelier, Decorative Lighting, Double Vanity, Eat-in Kitchen, Flat Screen Wiring, High Speed Internet Available, Kitchen Island, Open Floorplan, Pantry, Walk-In Closet(s)
Heating Central, Fireplace Insert, Fireplace(s), Natural Gas, Zoned
Cooling Ceiling Fan(s), Central Air, Electric, Zoned
Flooring Carpet, Wood
Fireplaces Number 1
Fireplaces Type Family Room, Gas Starter, Metal
Appliance Dishwasher, Disposal, Electric Oven, Gas Cooktop, Microwave, Plumbed For Gas in Kitchen, Tankless Water Heater
Heat Source Central, Fireplace Insert, Fireplace(s), Natural Gas, Zoned
Exterior
Garage Spaces 3.0
Fence Fenced, Privacy, Wood
Utilities Available City Sewer, City Water, Community Mailbox, Concrete, Curbs, Electricity Available, Individual Gas Meter, Individual Water Meter, Sidewalk, Underground Utilities
Roof Type Composition
Garage Yes
Building
Lot Description Adjacent to Greenbelt, Few Trees, Greenbelt, Interior Lot, Landscaped, Park View, Sprinkler System, Subdivision
Story Two
Foundation Slab
Level or Stories Two
Structure Type Brick,Radiant Barrier
Schools
Elementary Schools Naomi Press
Middle Schools Johnson
High Schools Mckinney North
School District Mckinney Isd
Others
Ownership See Agent
Financing Conventional
Special Listing Condition Survey Available
Read Less Info
Want to know what your home might be worth? Contact us for a FREE valuation!

Our team is ready to help you sell your home for the highest possible price ASAP

©2024 North Texas Real Estate Information Systems.
Bought with Bill Krueger • Coldwell Banker Apex, REALTORS

