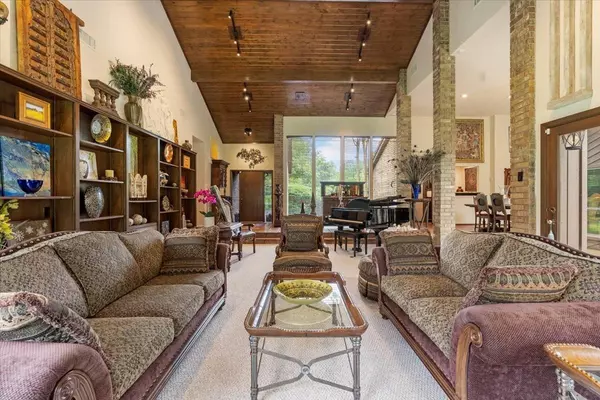$649,999
For more information regarding the value of a property, please contact us for a free consultation.
5 Beds
5 Baths
4,076 SqFt
SOLD DATE : 07/17/2023
Key Details
Property Type Single Family Home
Sub Type Single Family Residence
Listing Status Sold
Purchase Type For Sale
Square Footage 4,076 sqft
Price per Sqft $159
Subdivision Green Hills 05 Sec 03
MLS Listing ID 20354245
Sold Date 07/17/23
Style Ranch,Traditional
Bedrooms 5
Full Baths 4
Half Baths 1
HOA Y/N None
Year Built 1977
Annual Tax Amount $9,978
Lot Size 1.368 Acres
Acres 1.368
Property Description
Pristine single story ranch gracefully nestled on a peaceful 1.3680 acre creek lot. The original architectural design was respected when renovating this home and offers an impeccable attention to detail. An expansive great room welcomes you inside with awe-inspiring beamed vaulted ceilings and fireplace. Host elegant dinner parties in the formal dining room with a built-in wet bar and windows overlooking your lush backyard. Prepare chef inspired meals in the gourmet kitchen equipped with soft-closed cabinets, under-mount lighting and dual ovens with gas ck-top. An informal breakfast room offers brick arched built-ins and opens to a cozy living room. Unwind in the primary bedroom complete with an attached flex room, luxurious ensuite + walk-in and cedar closets. All bedrooms have updated ensuites with WIC's providing ample storage. Spend quiet evenings outdoors surrounded by lush landscaping centered around a charming gazebo overlooking the creek. Pride of ownership shows in this home!
Location
State TX
County Dallas
Direction From 635 exit Clark and head South. Turn left on Big Stone Gap, right on Green Hills, left on Rock Springs. Home is on the left.
Rooms
Dining Room 2
Interior
Interior Features Cable TV Available, Decorative Lighting, Double Vanity, Granite Counters, High Speed Internet Available, Natural Woodwork, Open Floorplan, Pantry, Vaulted Ceiling(s), Walk-In Closet(s), Wet Bar
Heating Central, Fireplace(s), Natural Gas, Zoned
Cooling Ceiling Fan(s), Central Air, Electric, Zoned
Flooring Carpet, Ceramic Tile, Other
Fireplaces Number 1
Fireplaces Type Brick, Gas Starter, Great Room, Wood Burning
Appliance Dishwasher, Disposal, Gas Range, Microwave, Double Oven
Heat Source Central, Fireplace(s), Natural Gas, Zoned
Laundry Full Size W/D Area, Washer Hookup
Exterior
Exterior Feature Covered Patio/Porch, Rain Gutters
Garage Spaces 3.0
Utilities Available Cable Available, City Sewer, City Water, Concrete, Curbs
Roof Type Concrete,Tile
Parking Type Circular Driveway, Garage Door Opener, Garage Faces Side, Oversized
Garage Yes
Building
Lot Description Acreage, Interior Lot, Landscaped, Lrg. Backyard Grass, Many Trees, Other, Sprinkler System, Subdivision
Story One
Foundation Slab
Level or Stories One
Structure Type Brick,Wood
Schools
Elementary Schools Acton
Middle Schools Kennemer
High Schools Duncanville
School District Duncanville Isd
Others
Ownership See Tax
Acceptable Financing Cash, Conventional, FHA, VA Loan
Listing Terms Cash, Conventional, FHA, VA Loan
Financing VA
Special Listing Condition Aerial Photo, Survey Available
Read Less Info
Want to know what your home might be worth? Contact us for a FREE valuation!

Our team is ready to help you sell your home for the highest possible price ASAP

©2024 North Texas Real Estate Information Systems.
Bought with Wynnetta Williams • TDRealty







