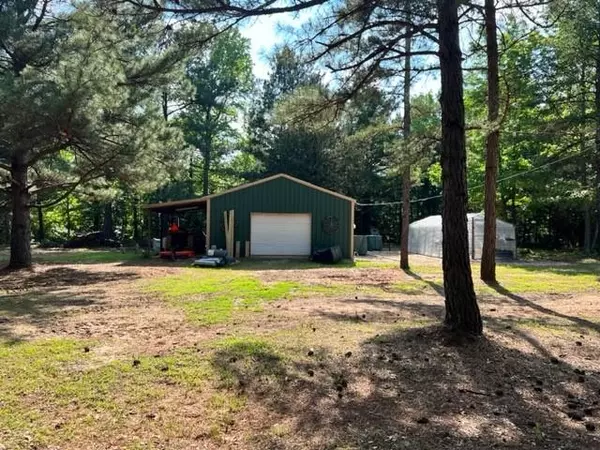$750,000
For more information regarding the value of a property, please contact us for a free consultation.
4 Beds
4 Baths
3,412 SqFt
SOLD DATE : 07/18/2023
Key Details
Property Type Single Family Home
Sub Type Single Family Residence
Listing Status Sold
Purchase Type For Sale
Square Footage 3,412 sqft
Price per Sqft $219
Subdivision John B Goy Surv Abs #168
MLS Listing ID 20339862
Sold Date 07/18/23
Style Traditional
Bedrooms 4
Full Baths 3
Half Baths 1
HOA Y/N None
Year Built 2006
Annual Tax Amount $5,728
Lot Size 8 Sqft
Acres 2.0E-4
Property Description
Secluded Acres is where you find this homestead situated amongst 79.475 total acres! This 4,3,2 Stone, Brick Beauty nestled in the tall trees overlooking the prepped garden for the future crops. Shaded front & back porches for the family gatherings & fall porch coffee kindof sitting! This IS TRULY HOME! Two full primary on-suites! Two more split bedrooms separated by the family room w- Stone WBFP & columns to match along w- soaring ceilings throughout! Formal dining and breakfast room allows for the days when the house is as full as your heart! Don't miss the 24 by 30 insulated shop w-large bay & half bath 9x30 covered parking for your tractor and ATV's! Gravel firepit area for the marshmallow roasting and guitar picking! Chicken coup run area for your fresh eggs and then the trail ride begins! This is a place where you can really put the meat and veggies on the table and with all the comforts of HOME!
Location
State TX
County Upshur
Direction Take Hwy 300 from Longview to Gilmer, R on271, R on Hwy155N, go approximately 7 miles to L- Fm 2796, Lon Barnwell MTN rd at 1 mi Aster on down left side is Beasley Homestead Gated entry.
Rooms
Dining Room 2
Interior
Interior Features High Speed Internet Available, Smart Home System, Walk-In Closet(s)
Heating Central
Cooling Ceiling Fan(s), Electric
Fireplaces Number 1
Fireplaces Type Wood Burning
Appliance Dishwasher, Electric Oven, Ice Maker, Microwave
Heat Source Central
Laundry Electric Dryer Hookup, Utility Room, Washer Hookup
Exterior
Exterior Feature Covered Patio/Porch
Garage Spaces 2.0
Carport Spaces 2
Fence Barbed Wire, Partial
Utilities Available Asphalt, Co-op Electric, Electricity Available
Waterfront Description Creek
Street Surface Concrete
Parking Type Garage Double Door, Driveway, Golf Cart Garage, Parking Pad, Paved, Storage
Garage Yes
Building
Lot Description Acreage
Story One
Level or Stories One
Structure Type Brick,Rock/Stone
Schools
Elementary Schools Gilmer
High Schools Gilmer
School District Gilmer Isd
Others
Restrictions Easement(s)
Ownership Stephen & Maureen Machado
Acceptable Financing Cash, Conventional, FHA, Texas Vet, USDA Loan
Listing Terms Cash, Conventional, FHA, Texas Vet, USDA Loan
Financing FHA
Read Less Info
Want to know what your home might be worth? Contact us for a FREE valuation!

Our team is ready to help you sell your home for the highest possible price ASAP

©2024 North Texas Real Estate Information Systems.
Bought with Karen Hammonds • NextHome Realty Advisors







