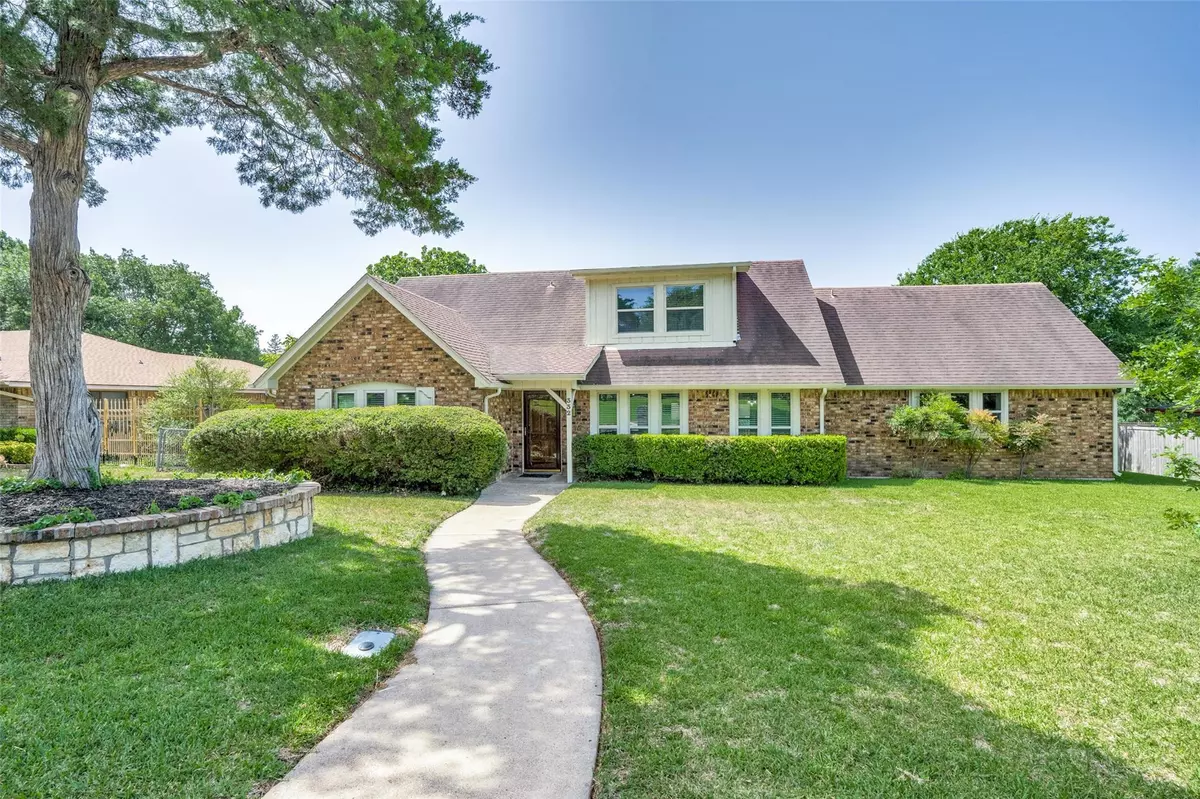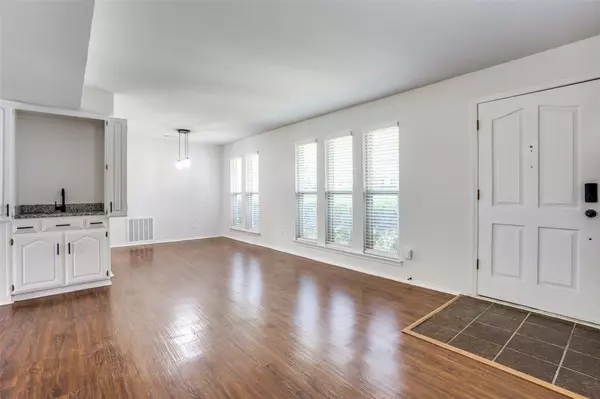$354,500
For more information regarding the value of a property, please contact us for a free consultation.
4 Beds
3 Baths
2,194 SqFt
SOLD DATE : 07/18/2023
Key Details
Property Type Single Family Home
Sub Type Single Family Residence
Listing Status Sold
Purchase Type For Sale
Square Footage 2,194 sqft
Price per Sqft $161
Subdivision Meadow Brook Estates
MLS Listing ID 20368838
Sold Date 07/18/23
Style Traditional
Bedrooms 4
Full Baths 2
Half Baths 1
HOA Y/N None
Year Built 1976
Lot Size 10,890 Sqft
Acres 0.25
Property Description
Step inside this gorgeous home to discover a recently updated interior boasting an open-concept design and an abundance of natural light. The spacious living area provides a warm and welcoming ambiance, ideal for both relaxing and entertaining. The modern kitchen is a culinary enthusiast's dream, equipped with high-end appliances, ample counter space and new granite countertops. The primary bedroom is a serene retreat with its generous size, plush carpeting, and an en-suite bathroom featuring dual sinks and a luxurious soaking tub. Three additional bedrooms offer versatility for a growing family or guests. The backyard oasis is perfect for outdoor gatherings, complete with a covered patio and a large, fenced-in yard. Nestled in a sought-after neighborhood, this residence is conveniently located near parks, schools, shopping centers, and major highways for easy commuting. Don't miss the opportunity to make this exquisite house your new home.
Location
State TX
County Dallas
Direction Head south on S Interstate 35 East Service Rd S toward Wintergreen Ct - Use the right 2 lanes to turn right onto E Wintergreen Rd - Turn left onto N Hampton Rd - Turn right onto Mantlebrook Dr - Turn left onto Edgebrook Dr - Turn right onto Squirebrook Dr - Destination will be on the left
Rooms
Dining Room 1
Interior
Interior Features Built-in Features, Granite Counters, Natural Woodwork, Open Floorplan, Pantry
Heating Electric
Cooling Ceiling Fan(s), Electric
Flooring Carpet, Wood
Fireplaces Number 1
Fireplaces Type Living Room
Appliance Dishwasher, Disposal, Electric Oven, Electric Range, Refrigerator
Heat Source Electric
Exterior
Garage Spaces 2.0
Carport Spaces 2
Utilities Available City Sewer, City Water, Other
Garage Yes
Building
Lot Description Subdivision
Story Two
Level or Stories Two
Structure Type Rock/Stone,Siding
Schools
Elementary Schools Woodridge
Middle Schools Desoto West
High Schools Desoto
School District Desoto Isd
Others
Restrictions Deed,No Smoking
Ownership GR SFR FUND LTD
Acceptable Financing Cash, Conventional, FHA, VA Loan
Listing Terms Cash, Conventional, FHA, VA Loan
Financing Cash,Conventional
Read Less Info
Want to know what your home might be worth? Contact us for a FREE valuation!

Our team is ready to help you sell your home for the highest possible price ASAP

©2024 North Texas Real Estate Information Systems.
Bought with Sheila Wooten • Regal, REALTORS






