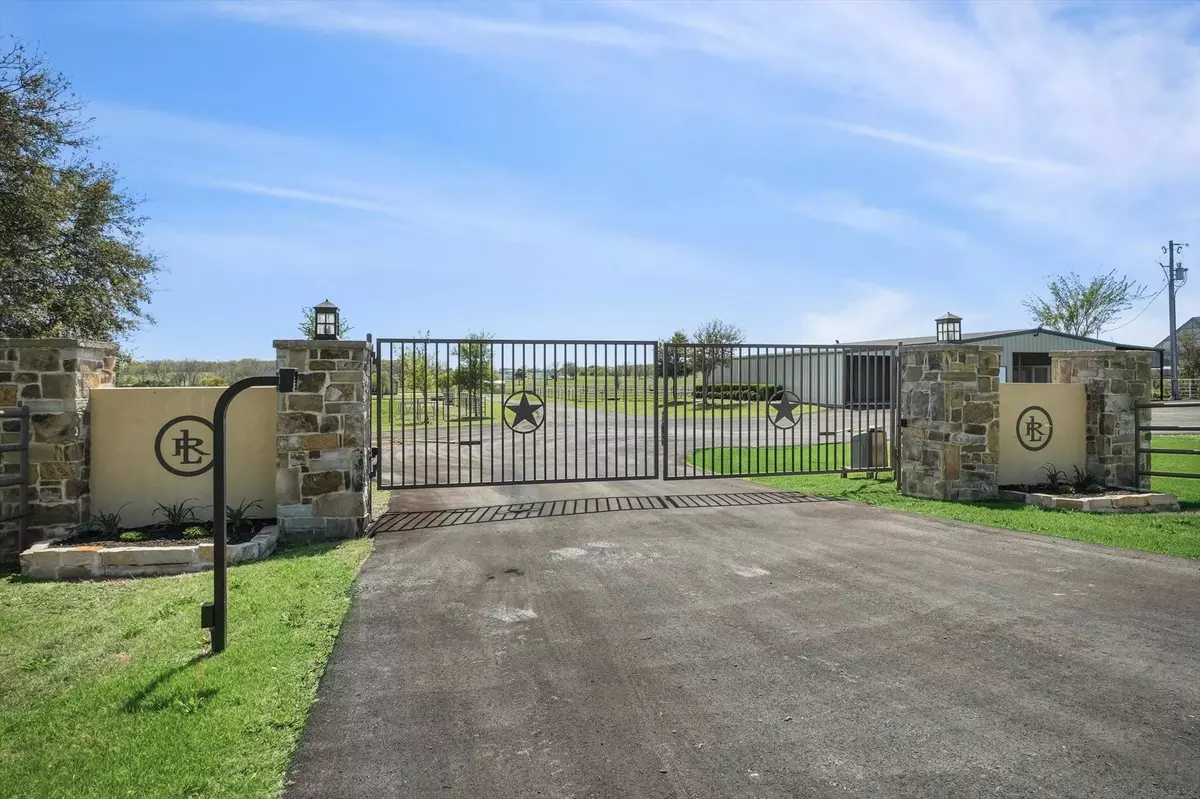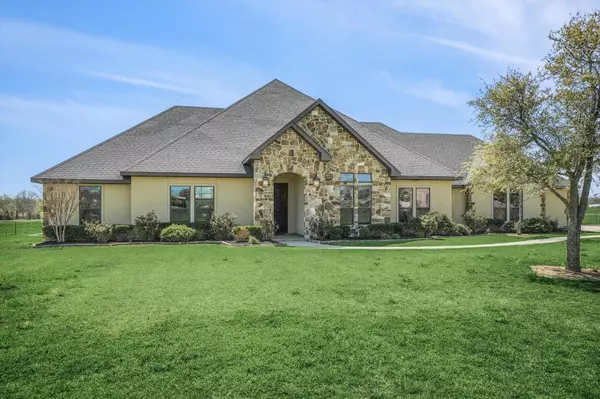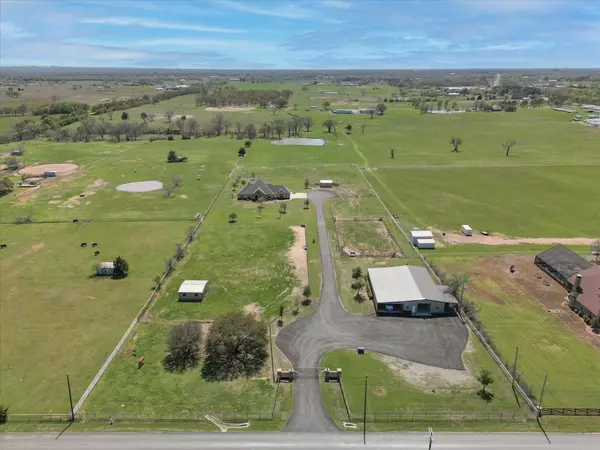$1,500,000
For more information regarding the value of a property, please contact us for a free consultation.
3 Beds
3 Baths
2,934 SqFt
SOLD DATE : 06/30/2023
Key Details
Property Type Single Family Home
Sub Type Single Family Residence
Listing Status Sold
Purchase Type For Sale
Square Footage 2,934 sqft
Price per Sqft $511
Subdivision Chambers
MLS Listing ID 20288119
Sold Date 06/30/23
Style Ranch,Traditional
Bedrooms 3
Full Baths 2
Half Baths 1
HOA Y/N None
Year Built 2010
Annual Tax Amount $10,276
Lot Size 6.000 Acres
Acres 6.0
Property Description
Exclusive ranchette featuring a custom home,barn,shop,green pastures,fenced and cross fenced with pipe and cable,AG exempt,and a location that can't be beat in the heart of Horse Country USA!As you drive up to the private gated entrance you will experience a piece of Texas,notice the pride of ownership and feel right at home.Show barn was built with the horse in mind while providing much needed storage.The shop is the perfect man cave or she shed with plenty of room for your dually and equipment.Loafing sheds welcome your livestock all facing South for ventilation. As you walk in the home you will find an open floor plan with neutral colors,large stone fireplace,eat in kitchen with commercial grade appliances,large primary suite with two walk in closets,separate walk around shower and tub,split bedrooms,outdoor kitchen and living space all with beautiful wood finishes. Take advantage of the opportunity to own this hard to find, well designed property on manageable acreage!
Location
State TX
County Denton
Direction GPS
Rooms
Dining Room 1
Interior
Interior Features Built-in Features, Chandelier, Decorative Lighting, Eat-in Kitchen, Flat Screen Wiring, Granite Counters, High Speed Internet Available, Kitchen Island, Open Floorplan, Pantry, Vaulted Ceiling(s), Walk-In Closet(s)
Heating Fireplace(s), Propane
Cooling Electric, Multi Units
Flooring Carpet, Ceramic Tile
Fireplaces Number 1
Fireplaces Type Decorative, Den, Fire Pit, Gas Starter, Living Room, Raised Hearth, Stone
Appliance Commercial Grade Range, Dishwasher, Disposal, Gas Cooktop, Gas Water Heater, Microwave, Washer
Heat Source Fireplace(s), Propane
Exterior
Garage Spaces 2.0
Fence Full, Gate, Metal, Pipe
Utilities Available Aerobic Septic, Asphalt, Co-op Water, Concrete, Electricity Connected, Individual Water Meter, Outside City Limits, Private Sewer, Propane, Septic
Roof Type Composition
Street Surface Asphalt,Concrete
Garage Yes
Building
Lot Description Acreage, Agricultural, Few Trees, Landscaped, Level, Lrg. Backyard Grass, Oak, Pasture
Story One
Foundation Slab
Level or Stories One
Structure Type Rock/Stone,Stucco
Schools
Elementary Schools Pilot Point
Middle Schools Pilot Point
High Schools Pilot Point
School District Pilot Point Isd
Others
Ownership See Agent
Acceptable Financing Conventional
Listing Terms Conventional
Financing Conventional
Special Listing Condition Aerial Photo, Utility Easement, Verify Tax Exemptions
Read Less Info
Want to know what your home might be worth? Contact us for a FREE valuation!

Our team is ready to help you sell your home for the highest possible price ASAP

©2025 North Texas Real Estate Information Systems.
Bought with Lynda Weaver • Lake & Country Realty, LLC






