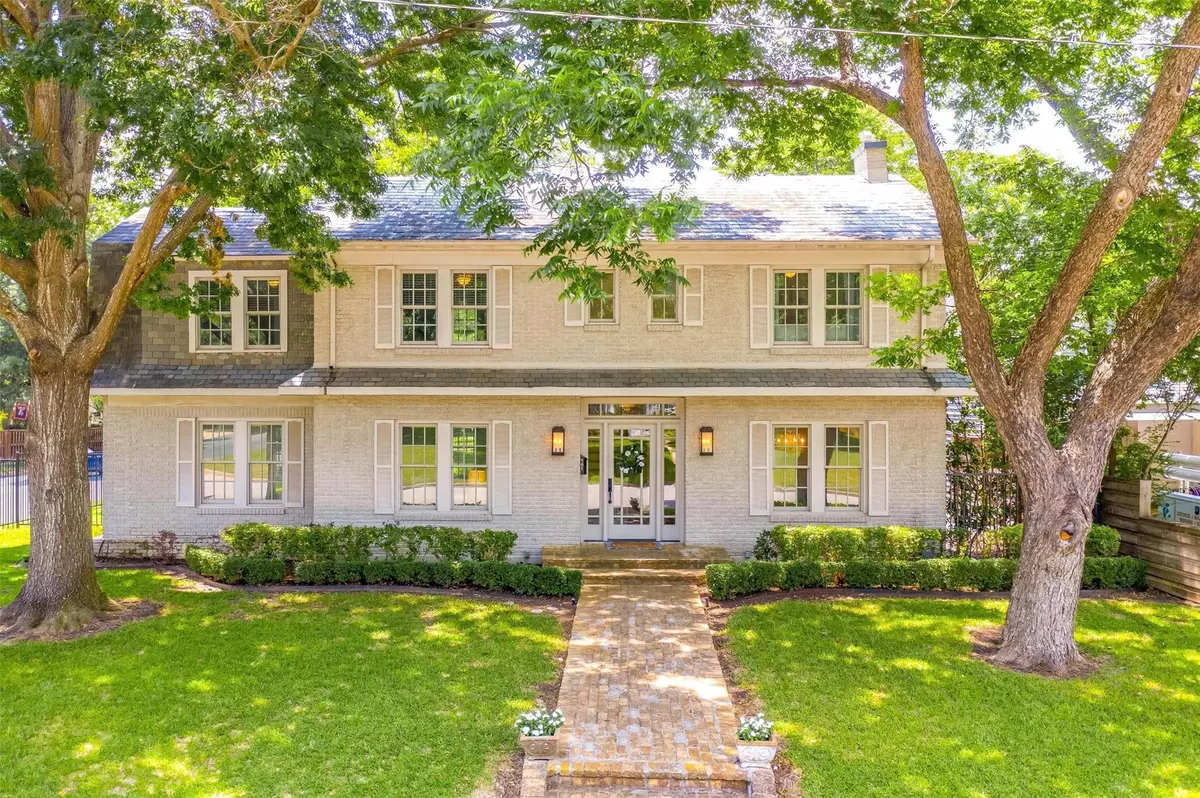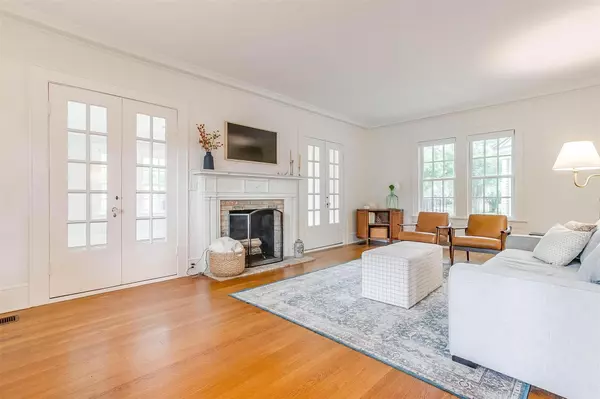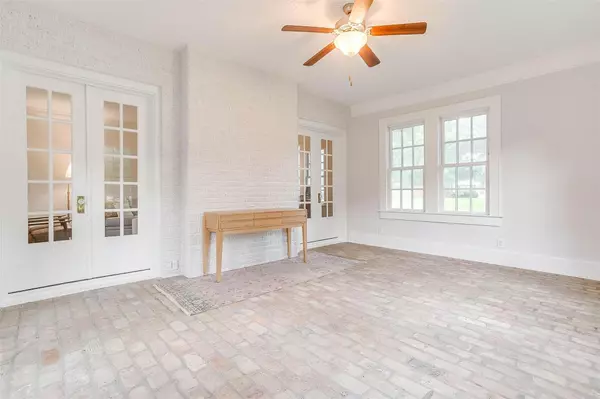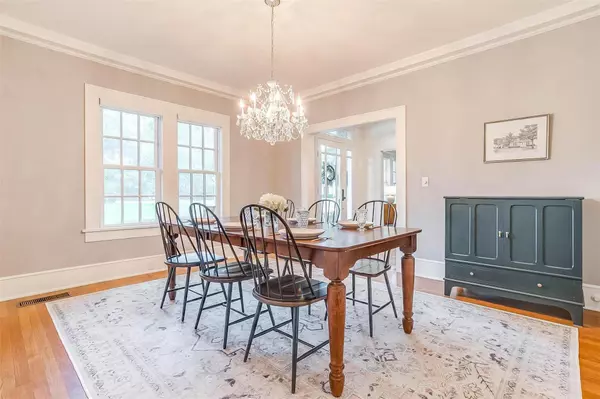$820,000
For more information regarding the value of a property, please contact us for a free consultation.
5 Beds
5 Baths
4,269 SqFt
SOLD DATE : 07/20/2023
Key Details
Property Type Single Family Home
Sub Type Single Family Residence
Listing Status Sold
Purchase Type For Sale
Square Footage 4,269 sqft
Price per Sqft $192
Subdivision Hillcrest 3
MLS Listing ID 20347232
Sold Date 07/20/23
Style Colonial,Other
Bedrooms 5
Full Baths 4
Half Baths 1
HOA Y/N None
Year Built 1925
Annual Tax Amount $14,401
Lot Size 0.309 Acres
Acres 0.309
Lot Dimensions 171x80
Property Description
Modern updates mingle with historic charm & timeless elegance in this Dutch Colonial Revival in the heart of Waxahachie! The home welcomes you with natural light & hardwood floors. The 1st floor features formal dining & living spaces & enclosed patio. Follow the hallway past the powder room to the well appointed kitchen with high end gas cook top, oven microwave & built in refrigerator. Casual dining space in the kitchen overlooks a brick terrace shaded by an oak tree. The 1st floor primary bedroom is oversized with a large bath appointed with glass-enclosed shower & free standing tub, plus dual closets! The 2nd story features en-suite bedroom, 2 guest bedrooms, Jack & Jill bath, a large media room & office (or 5th bedroom) with renovated en-suite bath. The home has an automatic gate with entry on Harbin Ave the leads to an oversized garage with covered rear access to the home. Renovations include pex supply lines & more! Open house with coffee truck this Sun, June 11th-1pm-4pm!
Location
State TX
County Ellis
Direction Take S Interstate 35 East Service Rd S. Use the right lane to take the ramp to US-287 S-Corsicana Merge onto McNaughton St Turn right onto Sam George Dr Turn left onto John Arden Dr Turn right onto Grand Ave N Turn right onto N Grand Ave Turn left onto Sycamore St The house will be on right.
Rooms
Dining Room 2
Interior
Interior Features Cable TV Available, Chandelier, Decorative Lighting, Eat-in Kitchen, Granite Counters, High Speed Internet Available, Kitchen Island, Walk-In Closet(s), In-Law Suite Floorplan
Flooring Carpet, Ceramic Tile, Hardwood
Fireplaces Number 1
Fireplaces Type Wood Burning
Appliance Built-in Refrigerator, Dishwasher, Disposal, Electric Oven, Gas Cooktop, Microwave, Plumbed For Gas in Kitchen, Tankless Water Heater
Laundry Electric Dryer Hookup, In Hall, Laundry Chute, Full Size W/D Area
Exterior
Exterior Feature Courtyard, Rain Gutters, Lighting
Garage Spaces 2.0
Carport Spaces 1
Fence Wrought Iron
Utilities Available City Sewer, City Water, Individual Gas Meter
Roof Type Metal,Slate
Garage Yes
Building
Lot Description Corner Lot, Few Trees, Landscaped
Story Two
Foundation Combination, Pillar/Post/Pier, Slab
Level or Stories Two
Structure Type Brick
Schools
Elementary Schools Marvin
High Schools Waxahachie
School District Waxahachie Isd
Others
Ownership See agent
Acceptable Financing Cash, Conventional, FHA, VA Loan
Listing Terms Cash, Conventional, FHA, VA Loan
Financing Conventional
Special Listing Condition Aerial Photo, Survey Available
Read Less Info
Want to know what your home might be worth? Contact us for a FREE valuation!

Our team is ready to help you sell your home for the highest possible price ASAP

©2025 North Texas Real Estate Information Systems.
Bought with Marlene Norcross • City Real Estate






