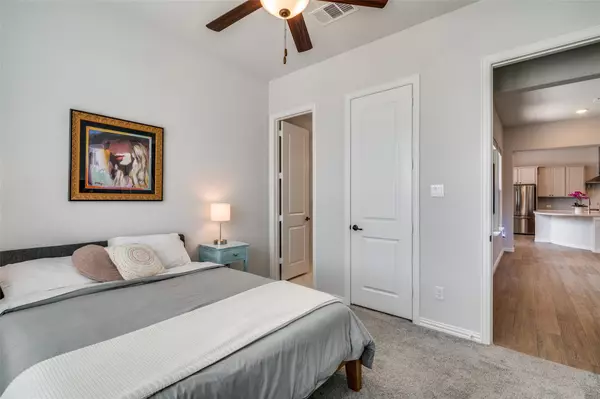$579,999
For more information regarding the value of a property, please contact us for a free consultation.
4 Beds
4 Baths
2,918 SqFt
SOLD DATE : 07/17/2023
Key Details
Property Type Single Family Home
Sub Type Single Family Residence
Listing Status Sold
Purchase Type For Sale
Square Footage 2,918 sqft
Price per Sqft $198
Subdivision Riverset Phase 1
MLS Listing ID 20339402
Sold Date 07/17/23
Style Contemporary/Modern,Traditional
Bedrooms 4
Full Baths 3
Half Baths 1
HOA Fees $154/mo
HOA Y/N Mandatory
Year Built 2021
Lot Size 0.291 Acres
Acres 0.2912
Property Description
Nestled within a desirable new community, this captivating two-story home exemplifies comfortable living at its finest. Boasting four generously sized bedrooms, 3.5 bathrooms, and a versatile flex space, this residence provides ample room for your family's needs. The updated closets offer convenient storage solutions, while the inclusion of solar panels emphasizes eco-consciousness and energy efficiency. Step outside into the expansive backyard, an idyllic oasis perfect for entertaining, gardening, or simply enjoying the outdoors. Within the community, a children's playground, a dog park and community pool await, providing endless opportunities for recreation and relaxation. With its thoughtful amenities and modern features, this home offers the perfect balance of comfort and convenience for you and your loved ones.
Location
State TX
County Dallas
Community Community Pool, Community Sprinkler, Curbs, Greenbelt, Park, Playground, Pool, Sidewalks
Direction Please use GPS
Rooms
Dining Room 1
Interior
Interior Features Cable TV Available, Double Vanity, Granite Counters, High Speed Internet Available, Kitchen Island, Loft, Pantry, Walk-In Closet(s)
Heating Central, Natural Gas
Cooling Ceiling Fan(s), Central Air, Gas
Flooring Carpet, Tile
Fireplaces Type None
Appliance Built-in Gas Range, Dishwasher, Disposal, Electric Oven, Gas Cooktop, Gas Water Heater, Microwave, Double Oven, Refrigerator, Water Purifier, Water Softener
Heat Source Central, Natural Gas
Laundry Full Size W/D Area
Exterior
Exterior Feature Covered Patio/Porch, Private Yard
Garage Spaces 2.0
Carport Spaces 2
Fence Back Yard, Wood
Community Features Community Pool, Community Sprinkler, Curbs, Greenbelt, Park, Playground, Pool, Sidewalks
Utilities Available Alley, City Sewer, City Water, Community Mailbox, Concrete, Curbs, Electricity Available, Electricity Connected, Phone Available, Sidewalk
Roof Type Composition
Garage Yes
Building
Lot Description Acreage
Story Two
Foundation Slab
Level or Stories Two
Structure Type Brick
Schools
Elementary Schools Choice Of School
Middle Schools Choice Of School
High Schools Choice Of School
School District Garland Isd
Others
Restrictions Pet Restrictions
Ownership See Agent
Acceptable Financing Cash, Conventional, FHA, USDA Loan, VA Loan
Listing Terms Cash, Conventional, FHA, USDA Loan, VA Loan
Financing Conventional
Special Listing Condition Phase I Complete, Survey Available
Read Less Info
Want to know what your home might be worth? Contact us for a FREE valuation!

Our team is ready to help you sell your home for the highest possible price ASAP

©2025 North Texas Real Estate Information Systems.
Bought with Nafisa Dharamsi • Fathom Realty






