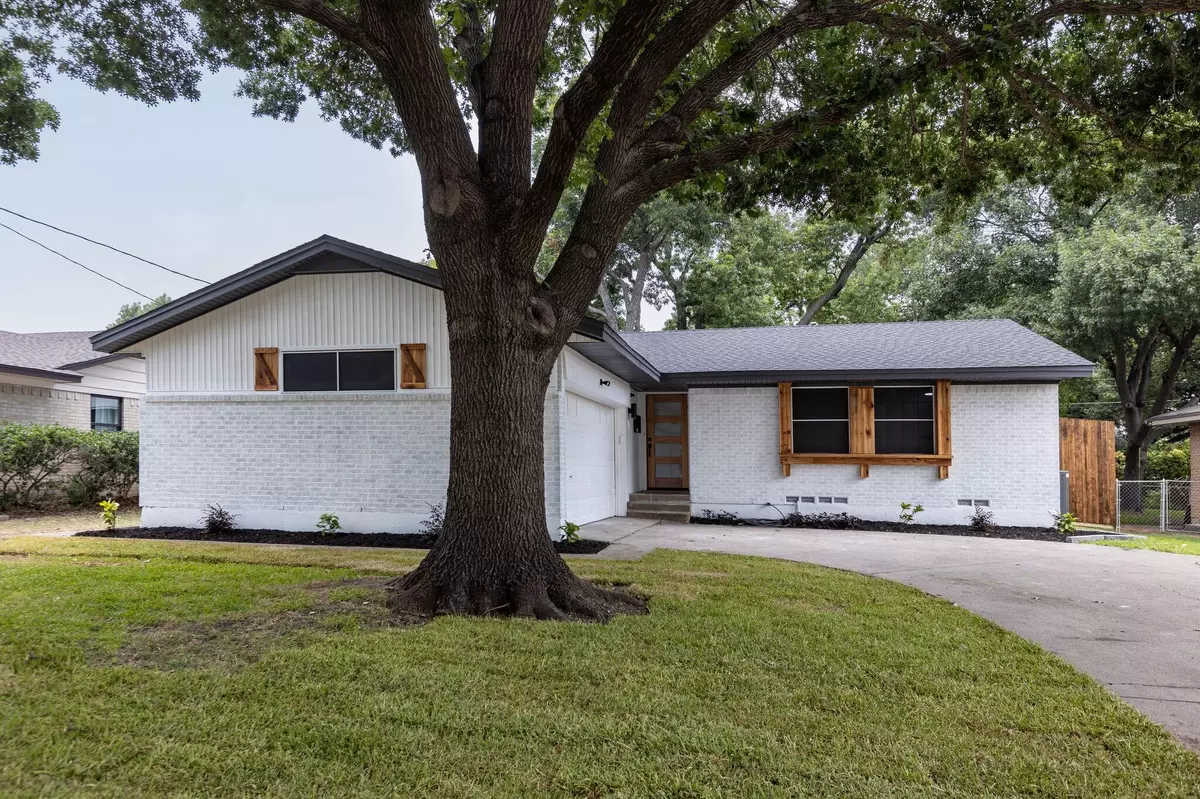$550,000
For more information regarding the value of a property, please contact us for a free consultation.
4 Beds
3 Baths
1,964 SqFt
SOLD DATE : 07/21/2023
Key Details
Property Type Single Family Home
Sub Type Single Family Residence
Listing Status Sold
Purchase Type For Sale
Square Footage 1,964 sqft
Price per Sqft $280
Subdivision Richardson Heights 09 2Nd Sec
MLS Listing ID 20356401
Sold Date 07/21/23
Style Ranch,Traditional
Bedrooms 4
Full Baths 3
HOA Y/N None
Year Built 1959
Annual Tax Amount $8,633
Lot Size 8,015 Sqft
Acres 0.184
Property Description
Beautifully renovated home with designer touches situated in the coveted Richardson Heights close to Cottonwood Park. Drive-up appeal on this white brick home w cedar wood shutters gives this home character and warmth. Features open floor plan w family room offering a bright space perfect for entertaining! Those who love to cook will fall in love w the gorgeous entertaining kitchen boasting custom white shaker cabinets, white quartz countertops, new SS appliances-gas range & built in microwave. Geometric chandelier overlooks the breakfast nook giving that modern touch alongside backyard providing plenty of natural light. Custom mudroom. Master bedroom is spacious w 2 closets, bay window w bench seat for extra storage & private luxurious bath featuring custom cabinetry, huge walk-in shower w custom niches & frameless glass. Home office w large closet is perfect for working from home or flexible 4th Bedroom. Backyard has covered patio, large grassy area and tall fence for privacy.
Location
State TX
County Dallas
Direction From Coit, turn East onto Arapaho, right onto Mimosa and right onto Magnolia. House is on the North side of road.
Rooms
Dining Room 1
Interior
Interior Features Built-in Features, Cable TV Available, Decorative Lighting, Eat-in Kitchen, High Speed Internet Available, Kitchen Island, Open Floorplan, Pantry, Walk-In Closet(s), In-Law Suite Floorplan
Heating Central, Natural Gas
Cooling Central Air, Electric
Flooring Luxury Vinyl Plank, Tile
Fireplaces Type None
Appliance Dishwasher, Disposal, Dryer, Gas Range, Gas Water Heater, Microwave, Plumbed For Gas in Kitchen, Washer
Heat Source Central, Natural Gas
Laundry Electric Dryer Hookup, Utility Room, Full Size W/D Area, Washer Hookup
Exterior
Exterior Feature Covered Patio/Porch
Garage Spaces 2.0
Fence Wood
Utilities Available Cable Available, City Sewer, City Water, Concrete, Curbs, Sidewalk
Roof Type Composition
Parking Type Garage Single Door
Garage Yes
Building
Lot Description Interior Lot, Landscaped, Lrg. Backyard Grass, Subdivision
Story One
Foundation Pillar/Post/Pier
Level or Stories One
Structure Type Brick,Cedar
Schools
Elementary Schools Arapaho
High Schools Richardson
School District Richardson Isd
Others
Ownership See Offer Instructions
Financing Conventional
Read Less Info
Want to know what your home might be worth? Contact us for a FREE valuation!

Our team is ready to help you sell your home for the highest possible price ASAP

©2024 North Texas Real Estate Information Systems.
Bought with Jonathan Young • Ebby Halliday, REALTORS







