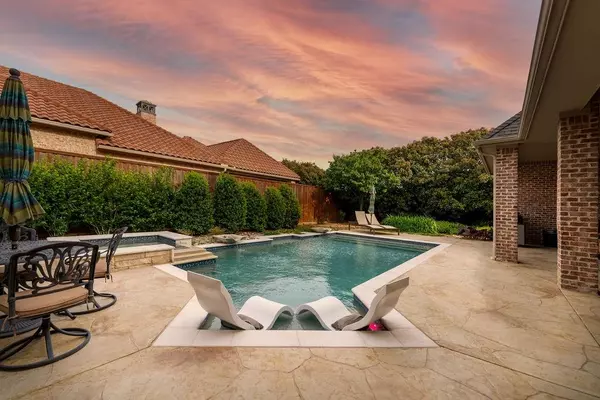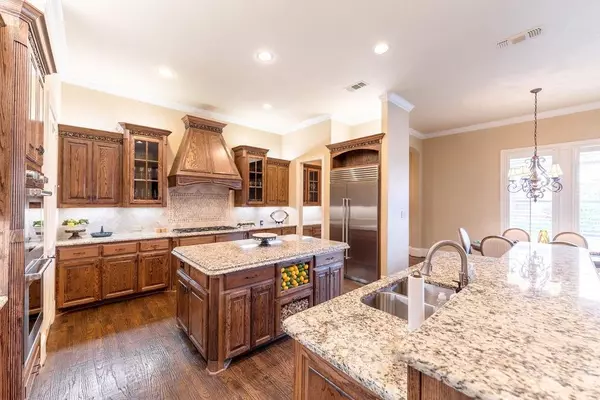$1,349,999
For more information regarding the value of a property, please contact us for a free consultation.
5 Beds
5 Baths
5,352 SqFt
SOLD DATE : 07/21/2023
Key Details
Property Type Single Family Home
Sub Type Single Family Residence
Listing Status Sold
Purchase Type For Sale
Square Footage 5,352 sqft
Price per Sqft $252
Subdivision Starwood Ph 5 Village 14
MLS Listing ID 20302286
Sold Date 07/21/23
Style Traditional
Bedrooms 5
Full Baths 4
Half Baths 1
HOA Fees $249/qua
HOA Y/N Mandatory
Year Built 2004
Annual Tax Amount $17,838
Lot Size 0.270 Acres
Acres 0.27
Property Description
Welcome to 5805 Arminta Ave! This elegant custom home built by Reynolds Signature Homes is located in the guarded and gated community of Starwood! The fully equipped kitchen with Wolf appliances and large double islands opens to the family room with a wet bar and views of your private backyard! Backyard features a large covered patio along with a stunning heated pool and spa. Master features separate shower, jetted tub, separate vanities, and a walk in closet! Upstairs are three additional guest bedrooms, a game room, and your own home theater! Some of the updates on this wonderful home are a new roof with transferable warranty, new gutters, newly stained fence and garage doors, recently replaced AC and heater, new appliances and much more! When you decide to leave your beautiful home for a night out, you are just minutes away from The Star, all the best food and entertainment Frisco has to offer!
Location
State TX
County Collin
Community Gated
Direction Dallas N. Parkway west on Lebanon, right into Starwood guard gates, left on Starwood Dr., left on Jerral Dr., right on Arminta.
Rooms
Dining Room 2
Interior
Interior Features Built-in Features, Cable TV Available, Double Vanity, High Speed Internet Available, Kitchen Island, Multiple Staircases, Natural Woodwork, Pantry, Vaulted Ceiling(s), Wainscoting, Walk-In Closet(s), Wet Bar
Heating Central, Natural Gas
Cooling Attic Fan, Ceiling Fan(s), Central Air, Electric
Flooring Carpet, Ceramic Tile, Stone, Wood
Fireplaces Number 2
Fireplaces Type Other
Appliance Built-in Refrigerator, Dishwasher, Disposal, Gas Cooktop, Microwave, Convection Oven, Double Oven, Tankless Water Heater, Water Filter
Heat Source Central, Natural Gas
Exterior
Exterior Feature Balcony, Private Yard
Garage Spaces 3.0
Carport Spaces 3
Pool Heated, In Ground
Community Features Gated
Utilities Available City Sewer, City Water, Curbs, Underground Utilities
Roof Type Composition
Parking Type Garage Single Door, Driveway, Epoxy Flooring, Inside Entrance, Kitchen Level
Garage Yes
Private Pool 1
Building
Lot Description Few Trees, Landscaped, Sprinkler System, Subdivision
Story Two
Foundation Slab
Level or Stories Two
Structure Type Brick,Rock/Stone
Schools
Elementary Schools Spears
Middle Schools Hunt
High Schools Frisco
School District Frisco Isd
Others
Ownership CF Living Trust
Financing Conventional
Read Less Info
Want to know what your home might be worth? Contact us for a FREE valuation!

Our team is ready to help you sell your home for the highest possible price ASAP

©2024 North Texas Real Estate Information Systems.
Bought with James Black • The Whiting Group







