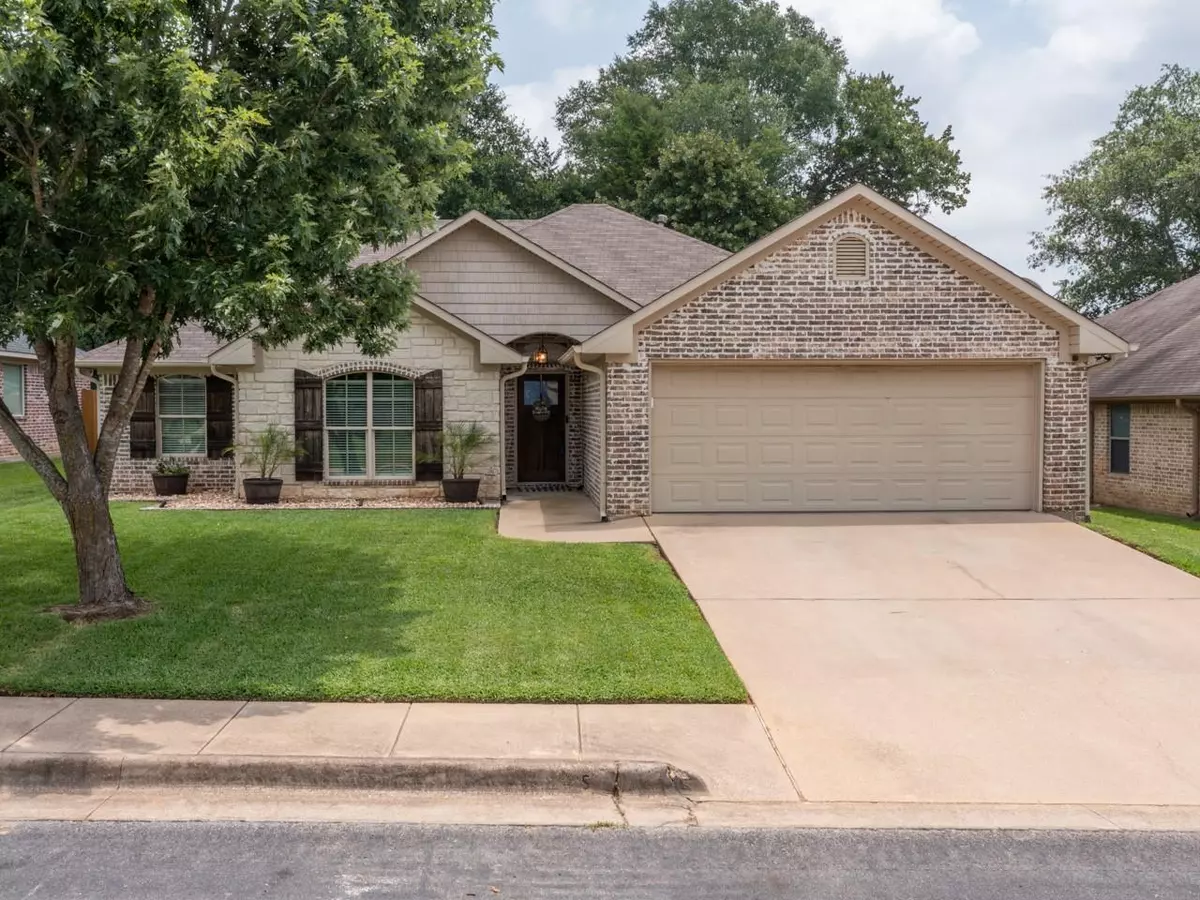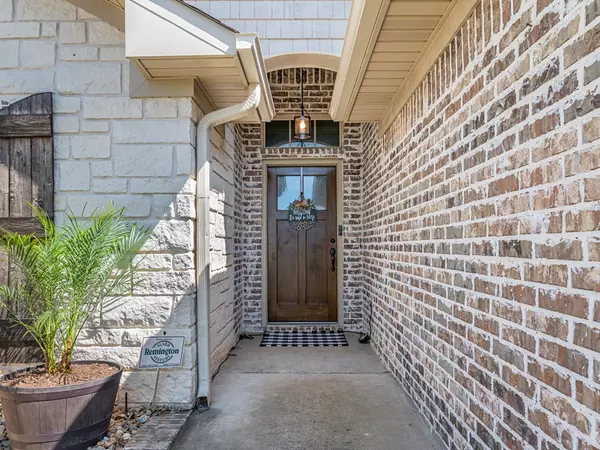$320,000
For more information regarding the value of a property, please contact us for a free consultation.
3 Beds
2 Baths
1,832 SqFt
SOLD DATE : 07/24/2023
Key Details
Property Type Single Family Home
Sub Type Single Family Residence
Listing Status Sold
Purchase Type For Sale
Square Footage 1,832 sqft
Price per Sqft $174
Subdivision Star Canyon
MLS Listing ID 20283286
Sold Date 07/24/23
Bedrooms 3
Full Baths 2
HOA Fees $30/mo
HOA Y/N Mandatory
Year Built 2008
Annual Tax Amount $4,244
Lot Size 8,145 Sqft
Acres 0.187
Property Description
Welcome to this stunning home located in Flint, TX! Boasting 3 bedrooms and 2 bathrooms, this approx. 1832 SF property is perfect for anyone seeking a spacious home. As you step inside, you'll be greeted by an open-concept floor plan, high ceilings with decorative hardwood beams, and gorgeous stone gas fireplace with hearth. The kitchen features custom cabinets and vent-a-hood, pull out spice racks, underneath cabinet lighting, back splash tile, plenty of granite countertop space, breakfast bar, modern appliances, pantry, and ceramic tile floors. The primary suite is a private oasis, complete with a luxurious en-suite bathroom and separate walk-in closets. The additional bedrooms are generously sized, offering plenty of space. An oversized utility room that has room to be used as an office. This backyard has many perfect areas for Entertaining and Relaxing that include concrete covered and open patios, electrical set up for T.V., lush grass, and fenced with an 8in wood privacy fence.
Location
State TX
County Smith
Direction From Loop 323 & Old Jacksonville Hwy, Take South on Old Jacksonville Hwy, Right on Craft Ln., Take immediate Left on Ruggles Ct., House is on Left.
Rooms
Dining Room 1
Interior
Interior Features Cable TV Available, Vaulted Ceiling(s)
Heating Central, Natural Gas
Cooling Central Air, Electric
Flooring Laminate, Tile, Wood
Fireplaces Number 1
Fireplaces Type Blower Fan, Gas Logs, Gas Starter, Glass Doors, Stone
Appliance Disposal, Electric Oven, Electric Range, Microwave
Heat Source Central, Natural Gas
Exterior
Garage Spaces 2.0
Utilities Available City Sewer, City Water
Roof Type Composition
Garage Yes
Building
Story One
Foundation Slab
Level or Stories One
Structure Type Brick,Rock/Stone
Schools
Elementary Schools Owens
Middle Schools Three Lakes
High Schools Tyler Legacy
School District Tyler Isd
Others
Ownership Lawrence
Financing VA
Read Less Info
Want to know what your home might be worth? Contact us for a FREE valuation!

Our team is ready to help you sell your home for the highest possible price ASAP

©2025 North Texas Real Estate Information Systems.
Bought with Non-Mls Member • NON MLS






