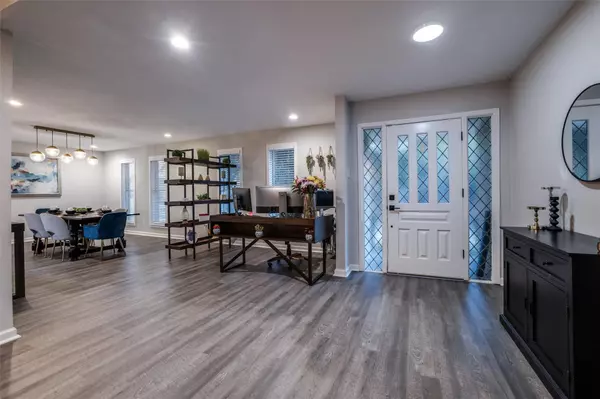$500,000
For more information regarding the value of a property, please contact us for a free consultation.
4 Beds
3 Baths
2,761 SqFt
SOLD DATE : 07/24/2023
Key Details
Property Type Single Family Home
Sub Type Single Family Residence
Listing Status Sold
Purchase Type For Sale
Square Footage 2,761 sqft
Price per Sqft $181
Subdivision Club Hill Estates
MLS Listing ID 20360499
Sold Date 07/24/23
Style Traditional
Bedrooms 4
Full Baths 3
HOA Y/N None
Year Built 1974
Annual Tax Amount $8,539
Lot Size 0.322 Acres
Acres 0.322
Property Description
Beautifully landscaped and meticulously maintained home in sought after Club Hill Estates Community. Easy access to I-30, I-635, President George Bush Expy, shopping, dining, and Lake Ray Hubbard is just a short drive away. Updates include a new 8 foot privacy fence and pergola in 2022, roof and gutters replaced in 2020, and all flooring was replaced in 2022. Way too many incredible updates and upgrades to list. Gorgeous circle drive welcomes you home to the luxurious interior. Beautiful wood beams, easy maintenance vinyl plank floors, sparkling decorative lighting, wet bar, tastefully designed baths with huge glass surround showers, and oversized rooms make this house a stunning home! More than enough storage for your every need, and exceptional floorplan layout allows for plenty of privacy with secluded bedrooms. Enjoy the shade that the soaring and mature trees provide. Cool off in the pool on those warm summer days and enjoy the outdoor living space while you relax and entertain.
Location
State TX
County Dallas
Direction Take President George Bush Turnpike to the Miller Road exit then go West. Go South onto E Centerville Road. Turn left onto S Country Club Road. Turn Right onto Colonel Drive. Turn left onto Merrimac Trail
Rooms
Dining Room 2
Interior
Interior Features Built-in Features, Decorative Lighting, Double Vanity, Eat-in Kitchen, Granite Counters, High Speed Internet Available, Walk-In Closet(s), Wet Bar
Heating Central, Natural Gas
Cooling Ceiling Fan(s), Central Air, Electric
Flooring Carpet, Ceramic Tile, Luxury Vinyl Plank
Fireplaces Number 1
Fireplaces Type Brick, Living Room, Wood Burning
Appliance Dishwasher, Disposal, Electric Cooktop, Electric Oven, Gas Water Heater, Microwave
Heat Source Central, Natural Gas
Laundry Electric Dryer Hookup, Utility Room, Full Size W/D Area, Washer Hookup, Other
Exterior
Exterior Feature Covered Patio/Porch, Rain Gutters, Lighting, Private Yard
Garage Spaces 2.0
Fence Back Yard, Wood
Pool Gunite, In Ground, Outdoor Pool, Pool Sweep
Utilities Available All Weather Road, City Sewer, City Water, Individual Gas Meter, Individual Water Meter, Natural Gas Available, Sidewalk
Roof Type Composition,Shingle
Garage Yes
Private Pool 1
Building
Lot Description Few Trees, Interior Lot, Landscaped, Sloped, Subdivision
Story One
Foundation Slab
Level or Stories One
Structure Type Brick
Schools
Elementary Schools Choice Of School
Middle Schools Choice Of School
High Schools Choice Of School
School District Garland Isd
Others
Restrictions Deed
Ownership See Supplemental Docs
Acceptable Financing Cash, Conventional, FHA, VA Loan
Listing Terms Cash, Conventional, FHA, VA Loan
Financing Conventional
Special Listing Condition Aerial Photo, Survey Available
Read Less Info
Want to know what your home might be worth? Contact us for a FREE valuation!

Our team is ready to help you sell your home for the highest possible price ASAP

©2025 North Texas Real Estate Information Systems.
Bought with Alicia Mendoza • EXP REALTY






