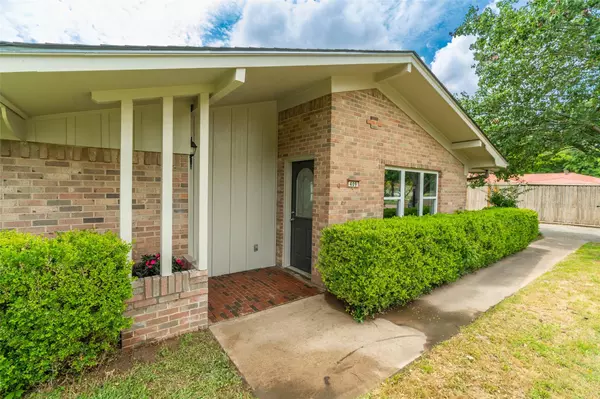$349,000
For more information regarding the value of a property, please contact us for a free consultation.
4 Beds
3 Baths
2,717 SqFt
SOLD DATE : 07/28/2023
Key Details
Property Type Single Family Home
Sub Type Single Family Residence
Listing Status Sold
Purchase Type For Sale
Square Footage 2,717 sqft
Price per Sqft $128
Subdivision Gibson Park Addition
MLS Listing ID 20338790
Sold Date 07/28/23
Bedrooms 4
Full Baths 2
Half Baths 1
HOA Y/N None
Year Built 1975
Lot Size 10,585 Sqft
Acres 0.243
Property Description
This stunning home exudes charm, character, comfort and space with all the features you've been dreaming of. An amazing renovation by its owners shows they put pride into all the details. The kitchen is bright and spacious and features stainless steel appliances, kitchen island with plenty of space for all to gather around. And a huge pantry with shelving right off of the mud room. Kitchen opens up to the massive living room. Split floor plan allows privacy for the primary suite. 3 roomy secondary bedrooms will not disappoint all with walk in closets. Half bath in close proximity to the living room is perfect for your guests. The large backyard is fenced with resurfaced back porch and convenient access to the garage through a side gate. Other features include updated HVAC, roof, windows, flooring, paint, appliances, cabinets, lighting, plumbing fixtures and so much more. All information to be verified by buyer and buyer's agent. See transaction desk for SD and LBPA.
Location
State TX
County Wood
Direction From FM 2795. Turn left on S Postoak St. Turn right on Nichols St. Turn right on Center St. Property on your right. GPS available.
Rooms
Dining Room 1
Interior
Interior Features Cable TV Available, Decorative Lighting, Eat-in Kitchen, Flat Screen Wiring, Granite Counters, High Speed Internet Available, Kitchen Island, Open Floorplan, Pantry, Walk-In Closet(s)
Heating Central, Heat Pump
Cooling Ceiling Fan(s), Central Air, Electric, Heat Pump
Flooring Carpet, Luxury Vinyl Plank
Appliance Dishwasher, Disposal, Electric Range, Microwave, Refrigerator
Heat Source Central, Heat Pump
Laundry Electric Dryer Hookup, Utility Room, Full Size W/D Area, Washer Hookup
Exterior
Exterior Feature Covered Patio/Porch, Rain Gutters
Garage Spaces 2.0
Fence Chain Link, Wood
Utilities Available City Sewer, City Water, Co-op Electric, Natural Gas Available, Overhead Utilities
Roof Type Composition
Garage Yes
Building
Lot Description Few Trees, Interior Lot, Lrg. Backyard Grass
Story One
Foundation Slab
Level or Stories One
Structure Type Brick
Schools
Elementary Schools Winnsboro
Middle Schools Memorial
High Schools Winnsboro
School District Winnsboro Isd
Others
Ownership Correy Chumbley
Acceptable Financing Cash, Conventional, FHA, VA Loan
Listing Terms Cash, Conventional, FHA, VA Loan
Financing VA
Special Listing Condition Deed Restrictions
Read Less Info
Want to know what your home might be worth? Contact us for a FREE valuation!

Our team is ready to help you sell your home for the highest possible price ASAP

©2025 North Texas Real Estate Information Systems.
Bought with Non-Mls Member • NON MLS






