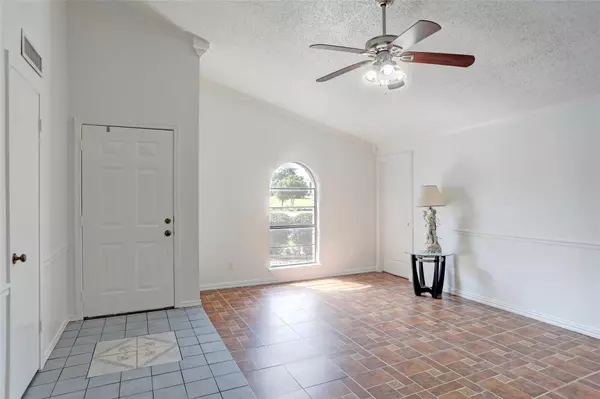$366,000
For more information regarding the value of a property, please contact us for a free consultation.
3 Beds
2 Baths
1,946 SqFt
SOLD DATE : 07/27/2023
Key Details
Property Type Single Family Home
Sub Type Single Family Residence
Listing Status Sold
Purchase Type For Sale
Square Footage 1,946 sqft
Price per Sqft $188
Subdivision Colony 18
MLS Listing ID 20344285
Sold Date 07/27/23
Style Ranch
Bedrooms 3
Full Baths 2
HOA Y/N None
Year Built 1978
Annual Tax Amount $4,712
Lot Size 6,621 Sqft
Acres 0.152
Property Description
Welcome Home! This home offers great curb appeal. 25k of updates include fresh landscaping, roof, and painting in and outslde in May 2023. The front door greats you with a multiuse flex space to the left and roomie living and dining room. Your kitchen was updated in December of 2019 with granite tile, stainless steel appliances and painted white cabinets with a built in island. Enjoy plenty of storage space in the primary suite and storage in washer dryer space. Enjoy year round outdoor enjoyment in your backyard and covered patio. Your winters will be warm with a gas starter or use it as a wood burning fireplace. LOCATION LOCATION! Enjoy easy access to Griffin Middle School across the street. Enjoy the entertainment district of The Grandscape just a few minutes away .The Colony offers many parks nearby and the lake is just down N. Colony as it ends at Stewards Creek Park. (Seller offering a 4K flooring allowance with accepted contract.) Ask me about the lease to own option.
Location
State TX
County Denton
Community Curbs, Sidewalks
Direction From 121 go east on Josey Lane. Turn right on North Colony Blvd. Just past Ragon there is parking out front enter on Pruitt Drive and drive to 5112 N. Colony.
Rooms
Dining Room 1
Interior
Interior Features Kitchen Island, Open Floorplan, Vaulted Ceiling(s), Walk-In Closet(s)
Heating Central, Fireplace(s), Natural Gas
Cooling Ceiling Fan(s), Central Air, Electric
Flooring Ceramic Tile, Luxury Vinyl Plank
Fireplaces Number 1
Fireplaces Type Dining Room, Gas, Wood Burning
Appliance Dishwasher, Electric Oven, Electric Range, Microwave
Heat Source Central, Fireplace(s), Natural Gas
Exterior
Garage Spaces 2.0
Fence Back Yard, Front Yard, Wood
Community Features Curbs, Sidewalks
Utilities Available City Sewer, City Water
Roof Type Composition
Garage Yes
Building
Lot Description Landscaped
Story One
Foundation Slab
Level or Stories One
Structure Type Brick
Schools
Elementary Schools Owen
Middle Schools Griffin
High Schools The Colony
School District Lewisville Isd
Others
Ownership SEE AGENT
Acceptable Financing Contact Agent
Listing Terms Contact Agent
Financing Other
Read Less Info
Want to know what your home might be worth? Contact us for a FREE valuation!

Our team is ready to help you sell your home for the highest possible price ASAP

©2025 North Texas Real Estate Information Systems.
Bought with Colleen Chavarria • Texas Ally Real Estate Group






