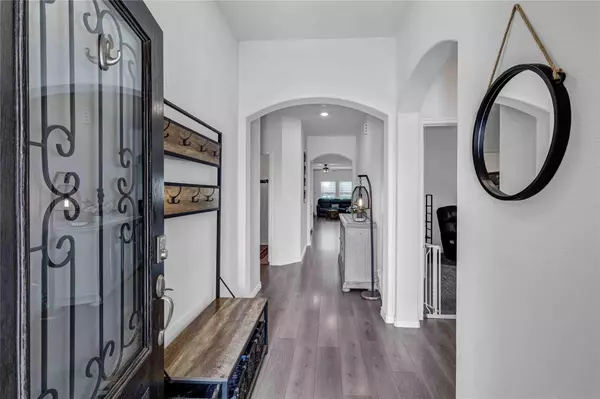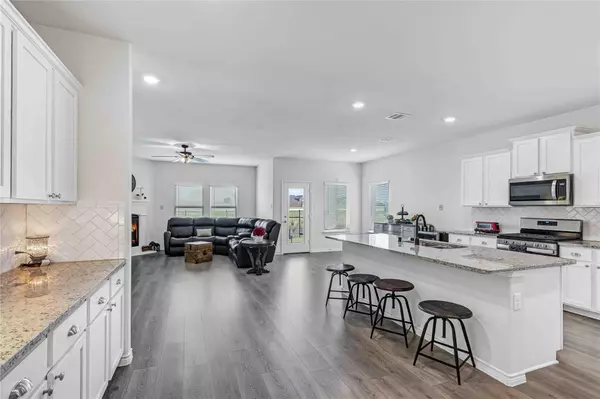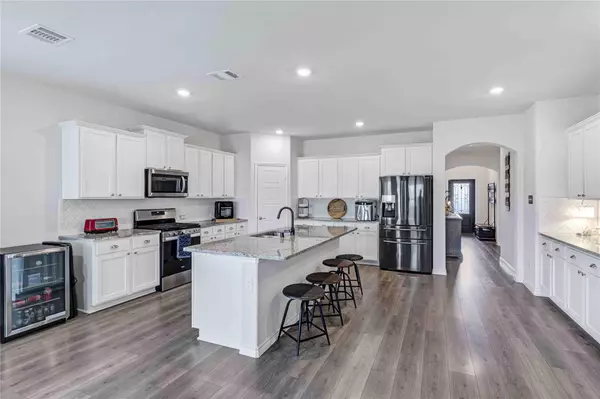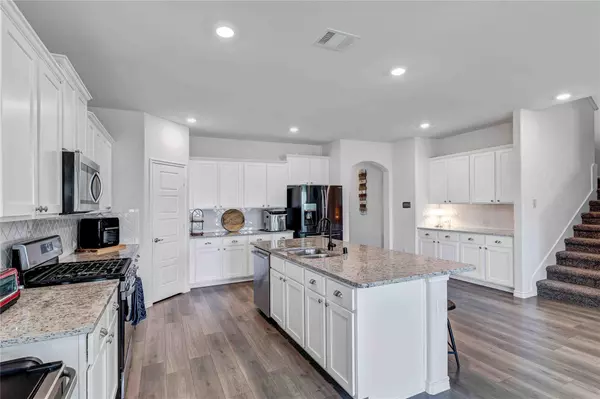$425,000
For more information regarding the value of a property, please contact us for a free consultation.
4 Beds
3 Baths
2,472 SqFt
SOLD DATE : 07/31/2023
Key Details
Property Type Single Family Home
Sub Type Single Family Residence
Listing Status Sold
Purchase Type For Sale
Square Footage 2,472 sqft
Price per Sqft $171
Subdivision Williamsburg
MLS Listing ID 20344938
Sold Date 07/31/23
Style Traditional
Bedrooms 4
Full Baths 3
HOA Fees $35
HOA Y/N Mandatory
Year Built 2020
Annual Tax Amount $5,654
Lot Size 9,844 Sqft
Acres 0.226
Property Description
This 4-bedroom, 3-bathroom home in Fate, offers a spacious and comfortable living space. Featuring a garden tub, a fireplace for Santa and also has a 3 car garage! Rockwall ISD! As you approach the home, you'll be greeted by an easy to keep landscaped front yard and an attractive façade of brick and stone that exudes curb appeal. With its oversized backyard, it provides endless possibilities for outdoor enjoyment. The bedrooms are generously sized, providing plenty of space for everyone. The primary bedroom is located on the main floor and offers privacy and comfort. It includes a massive walk-in closet and an en-suite bathroom with a double vanity, a garden tub, and a separate shower. The kitchen, features modern appliances, ample cabinet space, and a over-sized center island with a breakfast bar. The bedroom upstairs is a teen suite and includes a private bathroom and large closet but can be a game room. Over $20K in upgrades! Bonus: Refrigerator, washer and dryer are staying.
Location
State TX
County Rockwall
Direction GPS is best
Rooms
Dining Room 1
Interior
Interior Features Built-in Features, Cable TV Available, Double Vanity, Eat-in Kitchen, Granite Counters, High Speed Internet Available, Kitchen Island, Open Floorplan, Pantry, Smart Home System, Walk-In Closet(s), Wired for Data
Heating Central, ENERGY STAR Qualified Equipment, Fireplace Insert, Natural Gas
Cooling Attic Fan, Ceiling Fan(s), Central Air, ENERGY STAR Qualified Equipment, Multi Units, Roof Turbine(s)
Flooring Carpet, Luxury Vinyl Plank
Fireplaces Number 1
Fireplaces Type Decorative, Gas, Gas Logs, Gas Starter, Glass Doors, Living Room
Appliance Built-in Gas Range, Dishwasher, Disposal, Gas Range, Microwave, Plumbed For Gas in Kitchen, Vented Exhaust Fan
Heat Source Central, ENERGY STAR Qualified Equipment, Fireplace Insert, Natural Gas
Exterior
Exterior Feature Covered Patio/Porch, Rain Gutters
Garage Spaces 3.0
Fence Back Yard, Fenced, Full, Gate, Metal
Utilities Available All Weather Road, Cable Available, City Sewer, City Water, Co-op Electric, Community Mailbox, Concrete, Curbs, Electricity Connected, Individual Gas Meter, Individual Water Meter, Sidewalk, Underground Utilities
Roof Type Composition,Shingle
Garage Yes
Building
Lot Description Adjacent to Greenbelt, Cul-De-Sac, Few Trees, Interior Lot, Landscaped, Level, Lrg. Backyard Grass
Story One and One Half
Foundation Slab
Level or Stories One and One Half
Structure Type Brick,Rock/Stone
Schools
Elementary Schools Lupe Garcia
Middle Schools Herman E Utley
High Schools Heath
School District Rockwall Isd
Others
Restrictions Deed
Ownership See agent
Acceptable Financing Cash, Conventional, FHA, VA Loan
Listing Terms Cash, Conventional, FHA, VA Loan
Financing Conventional
Read Less Info
Want to know what your home might be worth? Contact us for a FREE valuation!

Our team is ready to help you sell your home for the highest possible price ASAP

©2025 North Texas Real Estate Information Systems.
Bought with Sharon Archer • Better Homes & Gardens, Winans






