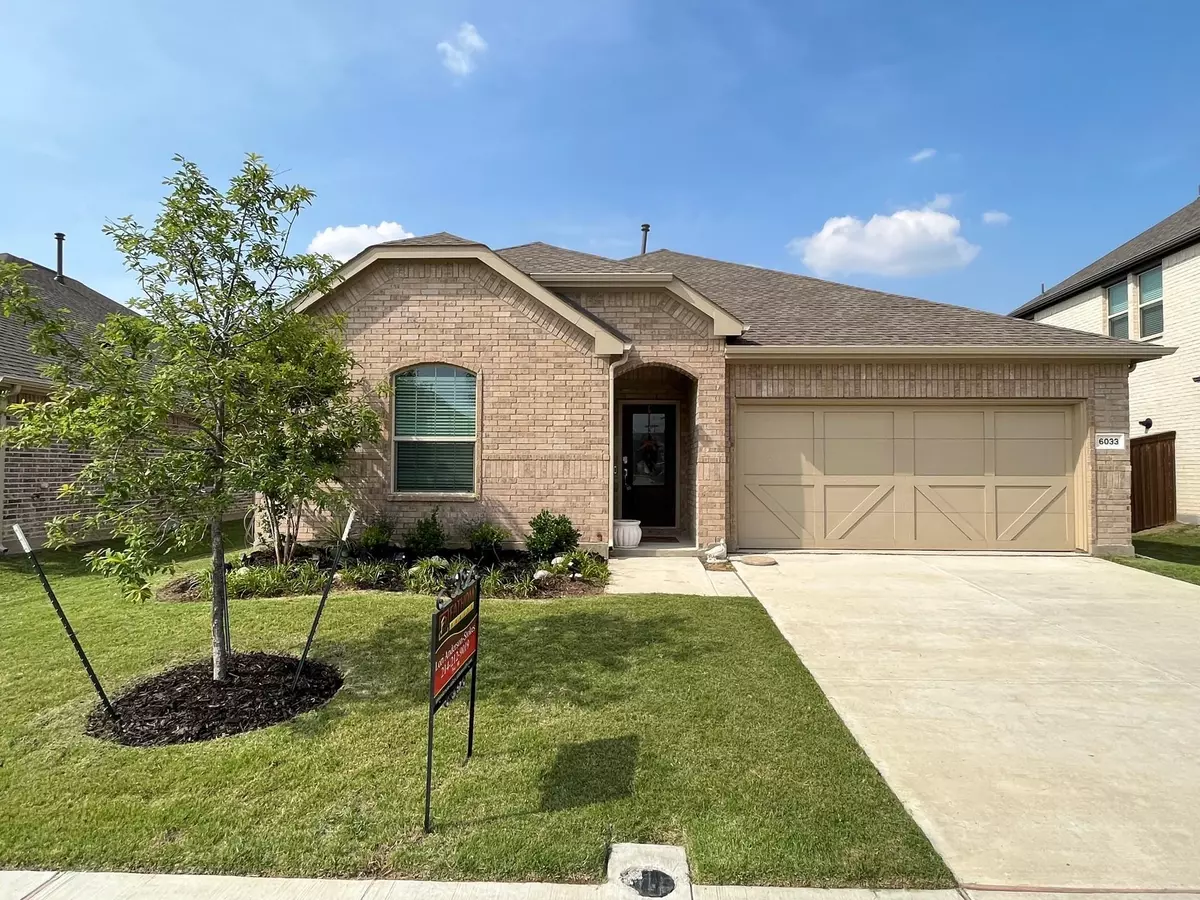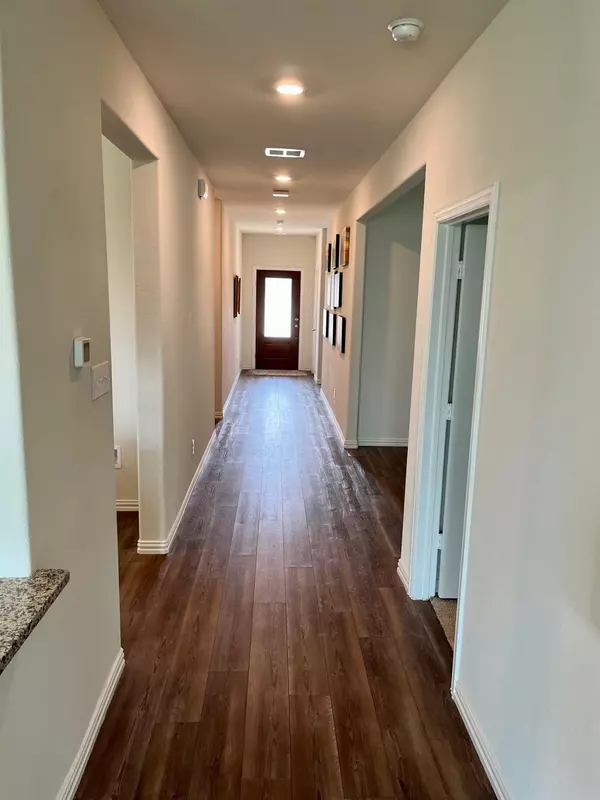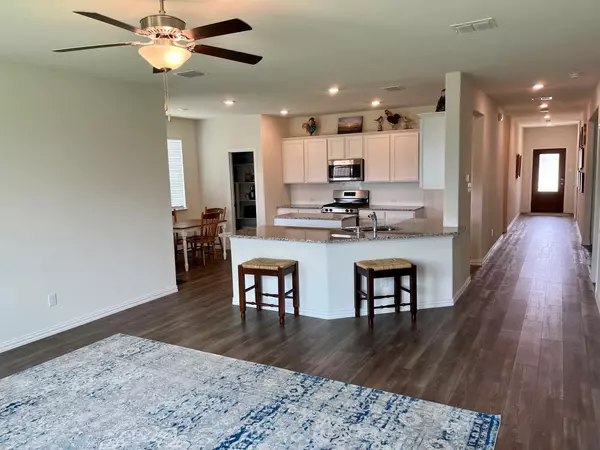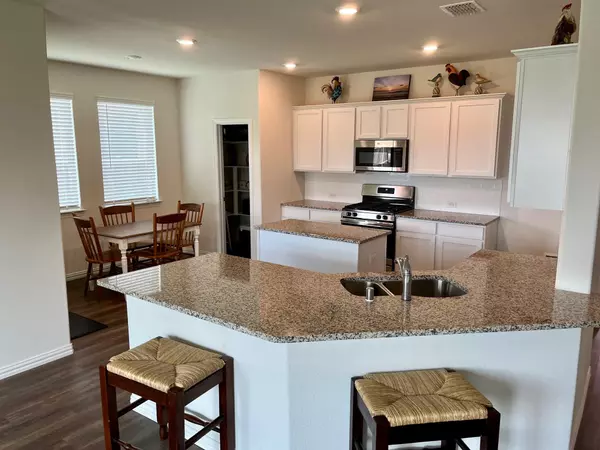$425,900
For more information regarding the value of a property, please contact us for a free consultation.
4 Beds
2 Baths
2,010 SqFt
SOLD DATE : 07/28/2023
Key Details
Property Type Single Family Home
Sub Type Single Family Residence
Listing Status Sold
Purchase Type For Sale
Square Footage 2,010 sqft
Price per Sqft $211
Subdivision Sutton Fields Ph
MLS Listing ID 20292989
Sold Date 07/28/23
Style Traditional
Bedrooms 4
Full Baths 2
HOA Fees $45/ann
HOA Y/N Mandatory
Year Built 2020
Annual Tax Amount $5,992
Lot Size 6,403 Sqft
Acres 0.147
Property Description
PRICED TO MOVE QUICKLY- HIGHLY SOUGHT AFTER PROSPER ISD walk to new elementary this fall! Gently lived in May 2020 completed home in the desirable Sutton Fields Community. Home is South & North facing for maximum efficiency & comfort in the back yard. 4 spacious bedrooms and 2 full baths. Primary is separate from other bedrooms for privacy. Modern kitchen with quartz counters opens up to the huge family room. Spacious formal dining room. Common areas, living, kitchen & dining all have deluxe traditional vinyl wood flooring. Large backyard with stained cedar fence, grass, full sprinkler system and covered patio perfect for your outdoor cooking & entertainment. Smart home features ring doorbell. Community features 2 pools, open green space, gardens, pocket farms, ponds, tennis court & a great Children's playground. Property is located in the city of Celina, Prosper ISD & mailing address of Aubrey, Texas.
Buyers and Agents to verify schools, square footage, & taxes.
Owner Agent Home.
Location
State TX
County Denton
Direction USE GPS MAILING ADDRESS AND GPS ADDRESS IS 6033 HIGHTOWER STREET, AUBREY, TEXAS 76227
Rooms
Dining Room 2
Interior
Interior Features Cable TV Available, Double Vanity, Eat-in Kitchen, Granite Counters, High Speed Internet Available, Kitchen Island, Open Floorplan, Pantry, Smart Home System, Walk-In Closet(s)
Heating Central, Natural Gas
Cooling Ceiling Fan(s), Central Air, Electric
Flooring Carpet, Luxury Vinyl Plank
Equipment Irrigation Equipment
Appliance Dishwasher, Disposal, Gas Oven, Gas Range, Gas Water Heater, Microwave, Vented Exhaust Fan
Heat Source Central, Natural Gas
Exterior
Exterior Feature Covered Patio/Porch, Private Yard
Garage Spaces 2.0
Fence Back Yard, Wood
Utilities Available Cable Available, Co-op Electric, Co-op Water, Community Mailbox, Concrete, Curbs, Individual Gas Meter, Individual Water Meter, Sidewalk, Underground Utilities
Roof Type Composition,Shingle
Garage Yes
Building
Lot Description Few Trees, Interior Lot, Landscaped, Lrg. Backyard Grass, Sprinkler System, Subdivision
Story One
Foundation Slab
Level or Stories One
Structure Type Brick,Siding
Schools
Elementary Schools Mrs. Jerry Bryant
Middle Schools William Rushing
High Schools Prosper
School District Prosper Isd
Others
Restrictions Unknown Encumbrance(s)
Ownership Tracey Pritchett
Acceptable Financing Cash, Conventional, FHA, VA Loan
Listing Terms Cash, Conventional, FHA, VA Loan
Financing Conventional
Read Less Info
Want to know what your home might be worth? Contact us for a FREE valuation!

Our team is ready to help you sell your home for the highest possible price ASAP

©2025 North Texas Real Estate Information Systems.
Bought with Sampath Yerramalla • REKonnection, LLC






