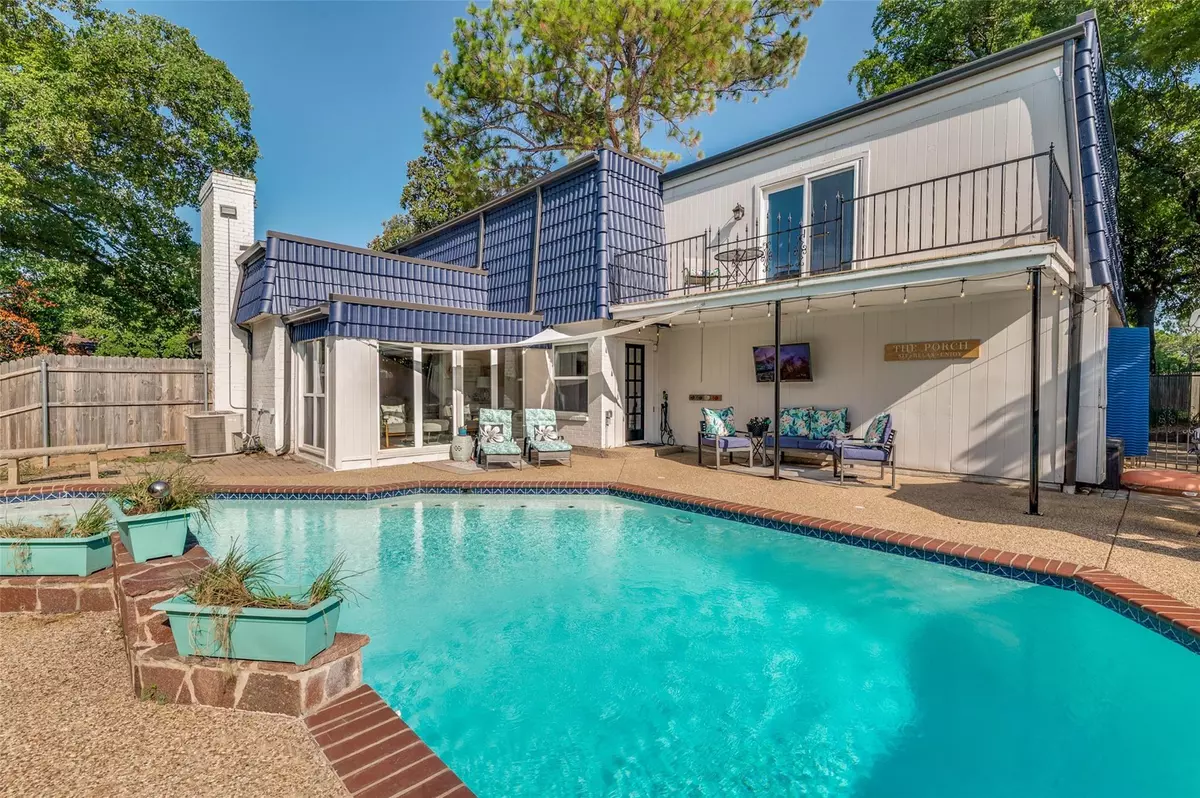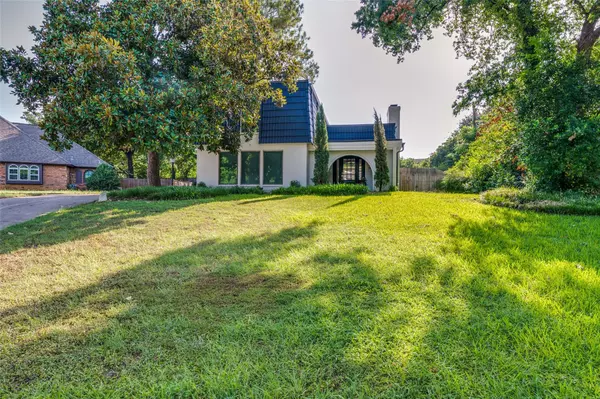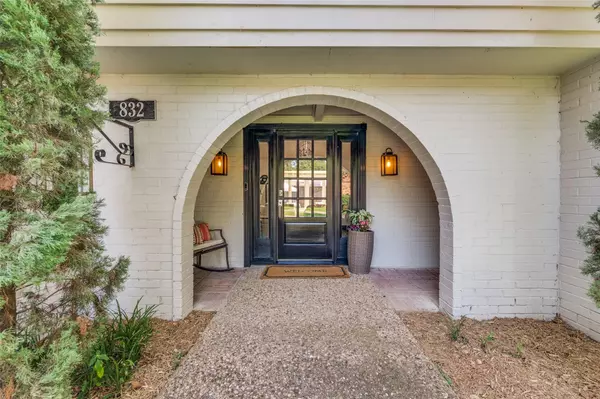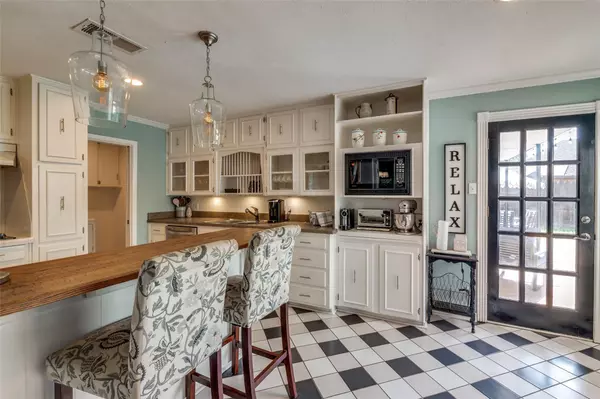$475,000
For more information regarding the value of a property, please contact us for a free consultation.
3 Beds
3 Baths
2,709 SqFt
SOLD DATE : 07/31/2023
Key Details
Property Type Single Family Home
Sub Type Single Family Residence
Listing Status Sold
Purchase Type For Sale
Square Footage 2,709 sqft
Price per Sqft $175
Subdivision Chaparral Estates
MLS Listing ID 20368776
Sold Date 07/31/23
Bedrooms 3
Full Baths 2
Half Baths 1
HOA Y/N None
Year Built 1974
Annual Tax Amount $6,849
Lot Size 0.294 Acres
Acres 0.294
Property Description
HIGHEST AND BEST OFFER DEADLINE, MONDAY, JULY 3 AT 5PM. Wonderful mediterranean style home, on a huge lot, is not to be missed. Open concept creates expansive spaces for today's busy family on the go. Cozy traditional styled fireplace is the centerpiece to be enjoyed from all the living and dining areas. Kitchen features plenty of prep space for your family chef. Grab a stool for time at the serving bar or take a seat in the lovely sunroom for a view of the gorgeous backyard. This home is an entertainers dream. The master suite boasts of a spa inspired bath, study or library for quieter moments, private balcony, as well as multiple closet spaces. Resort style backyard dotted with trees, features the oversized pool and covered patio spaces. Don't miss the huge, two story shed which will delight your family handyman. Sprinkler system in front and back yards. Roof and gutters replaced on home and shed 2023. Updated electrical and panel 2023. New AC duct work 2023.
Location
State TX
County Tarrant
Direction From 183 East, take the exit for Forest Ridge and turn Left onto Forest Ridge. Turn Right onto Pipeline Rd and Right onto Chaparral Court. The house will be located on the right.
Rooms
Dining Room 1
Interior
Interior Features Cable TV Available, Decorative Lighting, Flat Screen Wiring, High Speed Internet Available, Walk-In Closet(s)
Heating Central, Natural Gas
Cooling Central Air, Electric
Flooring Carpet, Ceramic Tile, Laminate
Fireplaces Number 1
Fireplaces Type Gas Logs, Gas Starter
Appliance Dishwasher, Disposal, Gas Cooktop, Microwave, Vented Exhaust Fan
Heat Source Central, Natural Gas
Laundry Utility Room, Full Size W/D Area
Exterior
Exterior Feature Balcony, Covered Patio/Porch
Garage Spaces 2.0
Pool Gunite, In Ground
Utilities Available City Sewer, City Water
Parking Type Garage Single Door, Additional Parking, Garage Door Opener
Garage Yes
Private Pool 1
Building
Lot Description Cul-De-Sac, Interior Lot, Landscaped, Many Trees
Story Two
Foundation Slab
Level or Stories Two
Structure Type Stucco
Schools
Elementary Schools Stonegate
High Schools Bell
School District Hurst-Euless-Bedford Isd
Others
Restrictions Easement(s)
Ownership Withheld
Financing FHA
Read Less Info
Want to know what your home might be worth? Contact us for a FREE valuation!

Our team is ready to help you sell your home for the highest possible price ASAP

©2024 North Texas Real Estate Information Systems.
Bought with Stefanie March • RE/MAX Trinity







