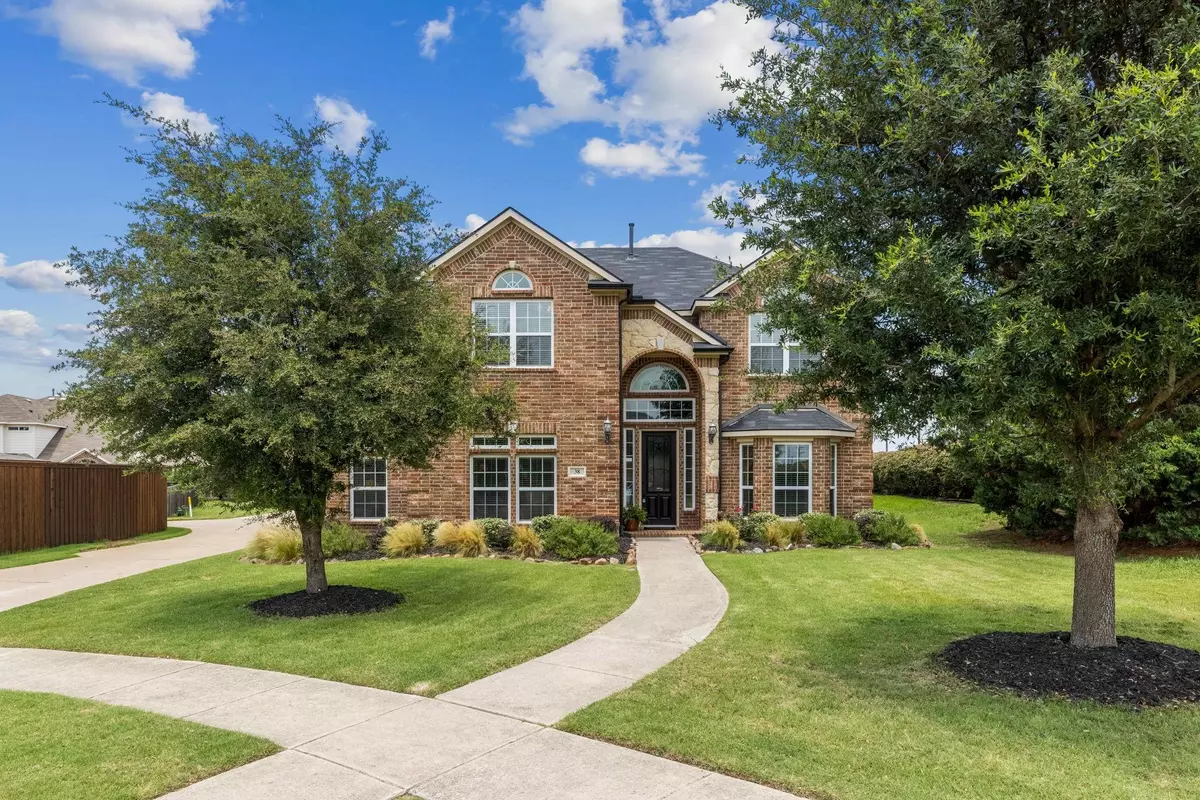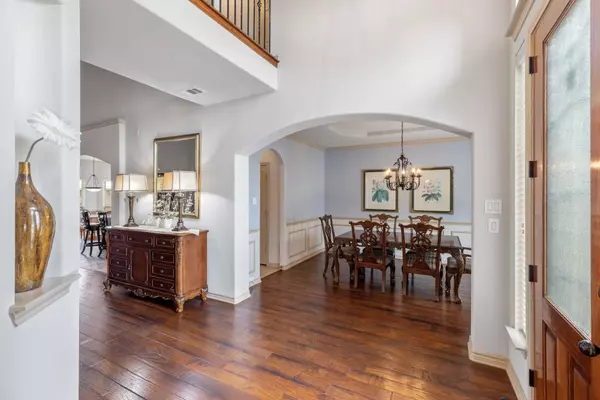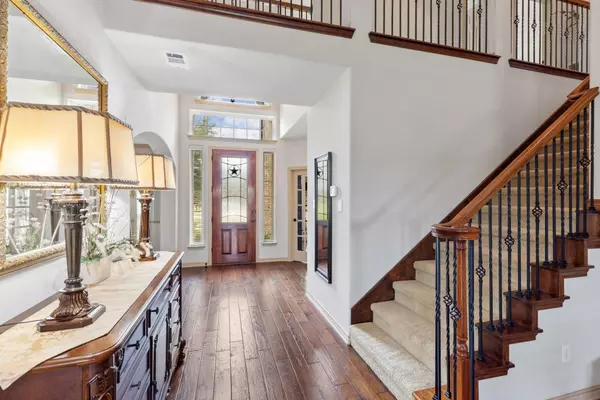$600,000
For more information regarding the value of a property, please contact us for a free consultation.
5 Beds
4 Baths
3,231 SqFt
SOLD DATE : 07/27/2023
Key Details
Property Type Single Family Home
Sub Type Single Family Residence
Listing Status Sold
Purchase Type For Sale
Square Footage 3,231 sqft
Price per Sqft $185
Subdivision Grayhawk Sec Ii Ph Iii
MLS Listing ID 20359605
Sold Date 07/27/23
Style Contemporary/Modern,Traditional
Bedrooms 5
Full Baths 3
Half Baths 1
HOA Fees $32
HOA Y/N Mandatory
Year Built 2012
Annual Tax Amount $8,348
Lot Size 7,840 Sqft
Acres 0.18
Lot Dimensions 123x78x169x77
Property Description
Original owner has taken immaculate care of this well-loved home! Tucked away on a cul-de-sac lot just steps from Frisco's AMAZING 120 acre master-planned Northwest Community Park (now underway) as well as PGA Championship Golf and within walking distance of outstanding Frisco ISD grades k-12; the LOCATION DOESN'T GET ANY BETTER! Ideal floorplan offers hard to find FIVE bedrooms plus Study (or 6 BRS) allowing room to grow and entertain! Open Kitchen features DOUBLE OVENS, gas cooking, granite counters and a BIG walk-in pantry plus Butler's Pantry! First level Primary Suite has TWO walk-in closets and the adjacent Study (or 6th bedroom) would make a wonderful nursery, too! Lovely hardwood floors through much of first level, crown moldings, storage galore throughout! BIG private backyard has covered patio and space for a pool plus rare extra large driveway that could accommodate small boat,camper or extra vehicles! Roof replaced 2022; AC (upstrs) replaced 2022, fence stained 2022. HURRY!
Location
State TX
County Denton
Community Community Pool, Golf, Greenbelt, Park, Playground
Direction From Dallas North Tollway, exit Panther Creek Parkway and head west, north on Valley Mills Dr, right on Mackinac Dr, left on Mill Town Dr, right on Painted Rock Ct, home will be at end of cul-de-sac on left.
Rooms
Dining Room 2
Interior
Interior Features Built-in Features, Cable TV Available, Cathedral Ceiling(s), Decorative Lighting, Double Vanity, Eat-in Kitchen, Granite Counters, High Speed Internet Available, Kitchen Island, Open Floorplan, Pantry, Vaulted Ceiling(s), Walk-In Closet(s)
Heating Central, Fireplace(s), Natural Gas, Zoned
Cooling Ceiling Fan(s), Central Air, Electric, Zoned
Flooring Carpet, Ceramic Tile, Tile, Wood
Fireplaces Number 1
Fireplaces Type Brick, Decorative, Family Room, Gas, Wood Burning
Appliance Dishwasher, Disposal, Electric Oven, Gas Cooktop, Gas Water Heater, Microwave, Plumbed For Gas in Kitchen, Refrigerator, Vented Exhaust Fan
Heat Source Central, Fireplace(s), Natural Gas, Zoned
Laundry Electric Dryer Hookup, Utility Room, Full Size W/D Area
Exterior
Exterior Feature Covered Patio/Porch, Rain Gutters
Garage Spaces 2.0
Fence Wood
Community Features Community Pool, Golf, Greenbelt, Park, Playground
Utilities Available Alley, Cable Available, City Sewer, City Water, Natural Gas Available, Sidewalk
Roof Type Composition
Parking Type Garage Single Door, Alley Access, Driveway, Garage, Garage Door Opener, Garage Faces Rear, Parking Pad
Garage Yes
Building
Lot Description Corner Lot, Cul-De-Sac, Few Trees, Interior Lot, Irregular Lot, Landscaped, Level, Lrg. Backyard Grass, Sprinkler System, Subdivision
Story Two
Foundation Slab
Level or Stories Two
Structure Type Brick
Schools
Elementary Schools Phillips
Middle Schools Stafford
High Schools Lone Star
School District Frisco Isd
Others
Ownership Ask Agent
Acceptable Financing Cash, Conventional, FHA, VA Loan
Listing Terms Cash, Conventional, FHA, VA Loan
Financing Conventional
Read Less Info
Want to know what your home might be worth? Contact us for a FREE valuation!

Our team is ready to help you sell your home for the highest possible price ASAP

©2024 North Texas Real Estate Information Systems.
Bought with Alina Tucker • Keller Williams Frisco Stars







