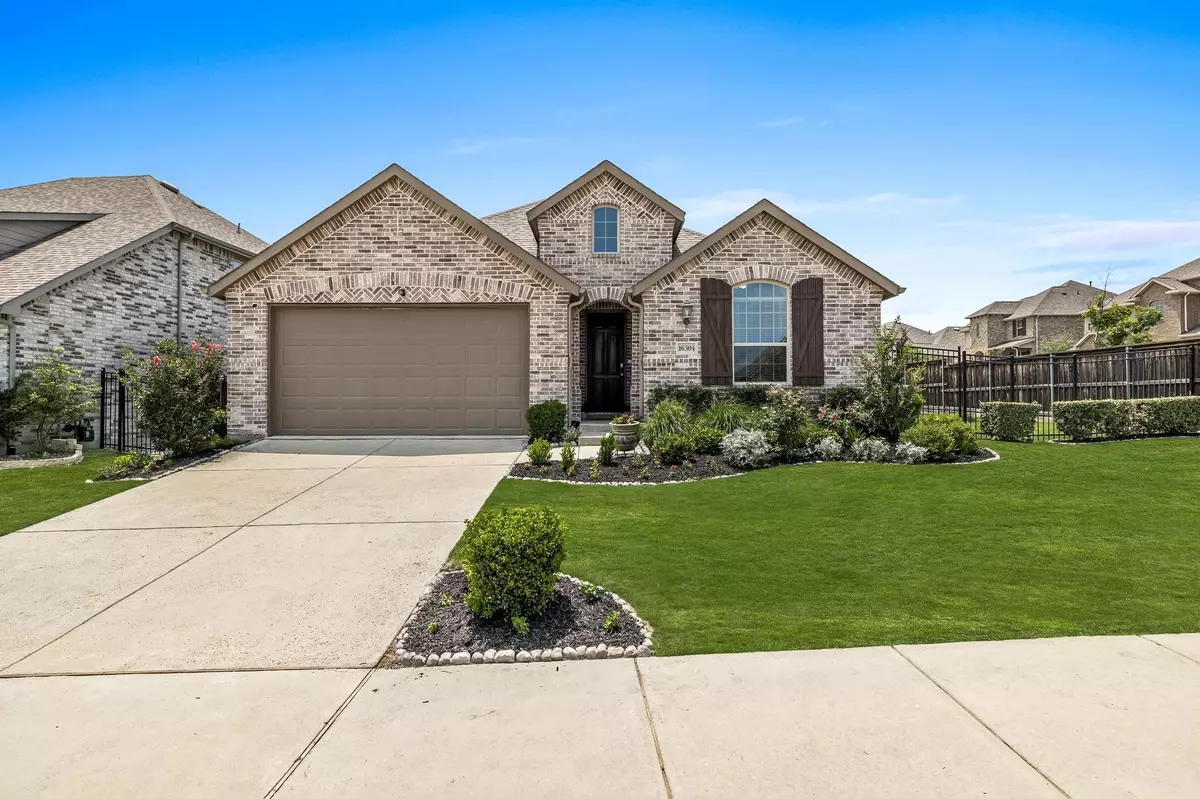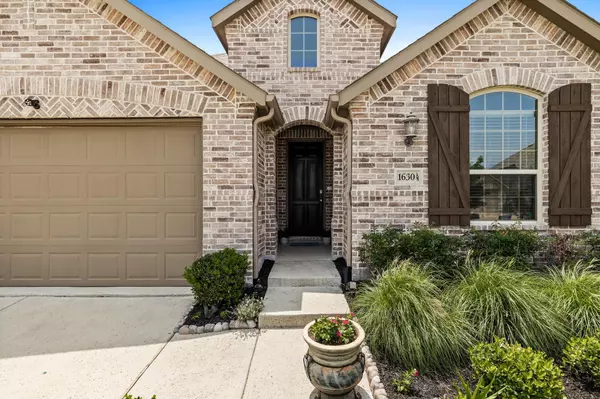$520,000
For more information regarding the value of a property, please contact us for a free consultation.
4 Beds
3 Baths
2,215 SqFt
SOLD DATE : 07/31/2023
Key Details
Property Type Single Family Home
Sub Type Single Family Residence
Listing Status Sold
Purchase Type For Sale
Square Footage 2,215 sqft
Price per Sqft $234
Subdivision Inspiration Ph 3A
MLS Listing ID 20350267
Sold Date 07/31/23
Style Traditional
Bedrooms 4
Full Baths 3
HOA Fees $94/ann
HOA Y/N Mandatory
Year Built 2018
Annual Tax Amount $9,772
Lot Size 10,062 Sqft
Acres 0.231
Property Description
Welcome home to this beautifully appointed one story Highland home on a large oversized, corner lot! Gorgeous landscaping welcomes you at the front door. Home offers 4 bedrooms & 3 full baths, w study right off of formal dining area. Open kitchen boasts granite counters, new cooktop & microwave & family room w fireplace, perfect space for spending time together. Private primary bed & bath are separate from other bedrooms offering a relaxing retreat. Owners have enclosed oversized patio area, a great spot to relax with your morning coffee or evening drink. Expansive backyard features grapevines, blackberry bushes, peach tree, nectarine tree, lemon & lime trees, olive tree & satsuma orange tree. Pick berries from your own garden! Plenty of backyard space for the kids & pets to enjoy! You'll love fabulous Inspiration amenities including resort-style pools, lazy river, clubhouse, playgrounds, dog park, putting green, trails, fitness center & fishing ponds!
Location
State TX
County Collin
Community Club House, Community Pool, Fitness Center, Greenbelt, Jogging Path/Bike Path, Lake, Park, Playground, Pool, Sidewalks
Direction From Parker Rd, turn left onto Inspiration Blvd, then left onto Silent Shores St, then turn right on Journey Forth, house will be on your left.
Rooms
Dining Room 2
Interior
Interior Features Cable TV Available, Decorative Lighting, Eat-in Kitchen, Granite Counters, High Speed Internet Available, Kitchen Island, Open Floorplan, Pantry
Heating Central, Fireplace(s), Natural Gas, Zoned
Cooling Ceiling Fan(s), Central Air, Electric, Zoned
Flooring Carpet, Ceramic Tile
Fireplaces Number 1
Fireplaces Type Gas Logs, Living Room
Appliance Dishwasher, Disposal, Electric Oven, Gas Cooktop, Microwave, Plumbed For Gas in Kitchen, Tankless Water Heater, Vented Exhaust Fan
Heat Source Central, Fireplace(s), Natural Gas, Zoned
Laundry Utility Room
Exterior
Exterior Feature Covered Patio/Porch, Garden(s)
Garage Spaces 2.0
Fence Wood
Community Features Club House, Community Pool, Fitness Center, Greenbelt, Jogging Path/Bike Path, Lake, Park, Playground, Pool, Sidewalks
Utilities Available City Sewer, City Water, Curbs, Individual Gas Meter, Individual Water Meter, Sidewalk, Underground Utilities
Roof Type Composition
Parking Type Garage, Garage Door Opener, Garage Faces Front
Garage Yes
Building
Lot Description Corner Lot, Landscaped, Lrg. Backyard Grass, Sprinkler System, Subdivision
Story One
Foundation Slab
Level or Stories One
Structure Type Brick
Schools
Elementary Schools George W Bush
High Schools Wylie East
School District Wylie Isd
Others
Ownership Of Record
Financing Conventional
Read Less Info
Want to know what your home might be worth? Contact us for a FREE valuation!

Our team is ready to help you sell your home for the highest possible price ASAP

©2024 North Texas Real Estate Information Systems.
Bought with Rick Baker • Coldwell Banker Apex, REALTORS







