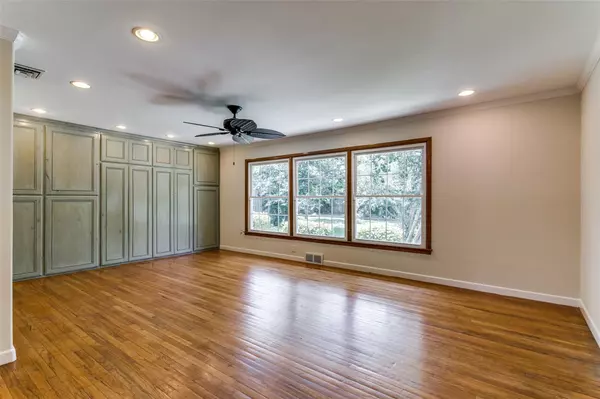$699,500
For more information regarding the value of a property, please contact us for a free consultation.
4 Beds
2 Baths
2,358 SqFt
SOLD DATE : 07/28/2023
Key Details
Property Type Single Family Home
Sub Type Single Family Residence
Listing Status Sold
Purchase Type For Sale
Square Footage 2,358 sqft
Price per Sqft $296
Subdivision Glenridge Estates
MLS Listing ID 20357902
Sold Date 07/28/23
Style Traditional
Bedrooms 4
Full Baths 2
HOA Y/N None
Year Built 1964
Annual Tax Amount $11,496
Lot Size 0.543 Acres
Acres 0.543
Lot Dimensions 130 X 180
Property Description
This beautiful traditional home is situated on an oversized corner lot (130 X 180) and offers comfortable living inside and out. The home features an open-concept design that allows the owner flexible use of the space. The spacious family room and cozy den with a large wood-burning fireplace overlook the Wisteria-covered patio and sparkling inground pool. Interior features include hardwood flooring throughout the home (no carpet), crown molding, recessed lighting, built-in shelving, and storage cabinets. The kitchen with a large center island has an abundance of custom cabinetry, a breakfast bar, granite countertops, and stainless appliances. The primary bedroom is located downstairs with the fourth bedroom, which makes a great private study. Two spacious bedrooms located upstairs offer plenty of closet space. Other updates include replacement windows, a new roof in 2020, and sprinkled yard. An ideal location and a short distance to Central Market, Whole Foods, restaurants, and shops.
Location
State TX
County Dallas
Direction Located between Midway Road and Marsh Lane, the home will be on the south side of the street.
Rooms
Dining Room 2
Interior
Interior Features Built-in Features, Cable TV Available, Eat-in Kitchen, High Speed Internet Available, Kitchen Island, Open Floorplan, Paneling
Heating Central
Cooling Ceiling Fan(s), Central Air, Window Unit(s)
Flooring Wood
Fireplaces Number 1
Fireplaces Type Brick, Wood Burning
Appliance Dishwasher, Disposal, Gas Cooktop, Gas Water Heater, Microwave, Refrigerator, Vented Exhaust Fan
Heat Source Central
Exterior
Exterior Feature Covered Patio/Porch
Garage Spaces 2.0
Fence Back Yard, Wood
Pool Gunite, In Ground, Outdoor Pool, Pool Sweep
Utilities Available Alley, Cable Available, City Sewer, City Water, Concrete, Curbs, Individual Gas Meter, Individual Water Meter, Sewer Available, Sidewalk
Roof Type Composition
Garage Yes
Private Pool 1
Building
Lot Description Corner Lot, Few Trees, Level, Lrg. Backyard Grass, Sprinkler System, Subdivision
Story Two
Foundation Concrete Perimeter
Level or Stories Two
Structure Type Brick
Schools
Elementary Schools Walnuthill
Middle Schools Medrano
High Schools Jefferson
School District Dallas Isd
Others
Ownership Robert L. Webster, Stacy Webster
Acceptable Financing Cash, Contract
Listing Terms Cash, Contract
Financing Cash
Read Less Info
Want to know what your home might be worth? Contact us for a FREE valuation!

Our team is ready to help you sell your home for the highest possible price ASAP

©2025 North Texas Real Estate Information Systems.
Bought with Non-Mls Member • NON MLS






